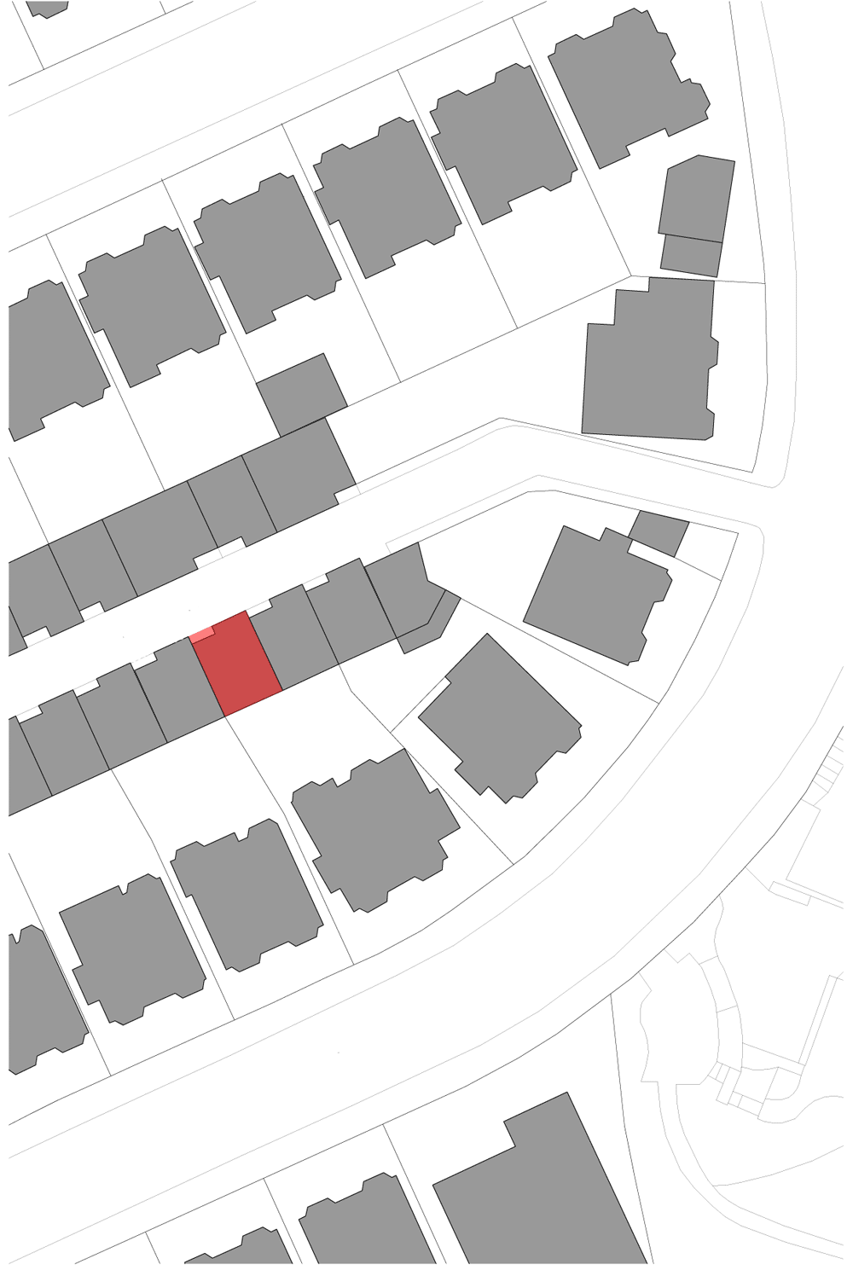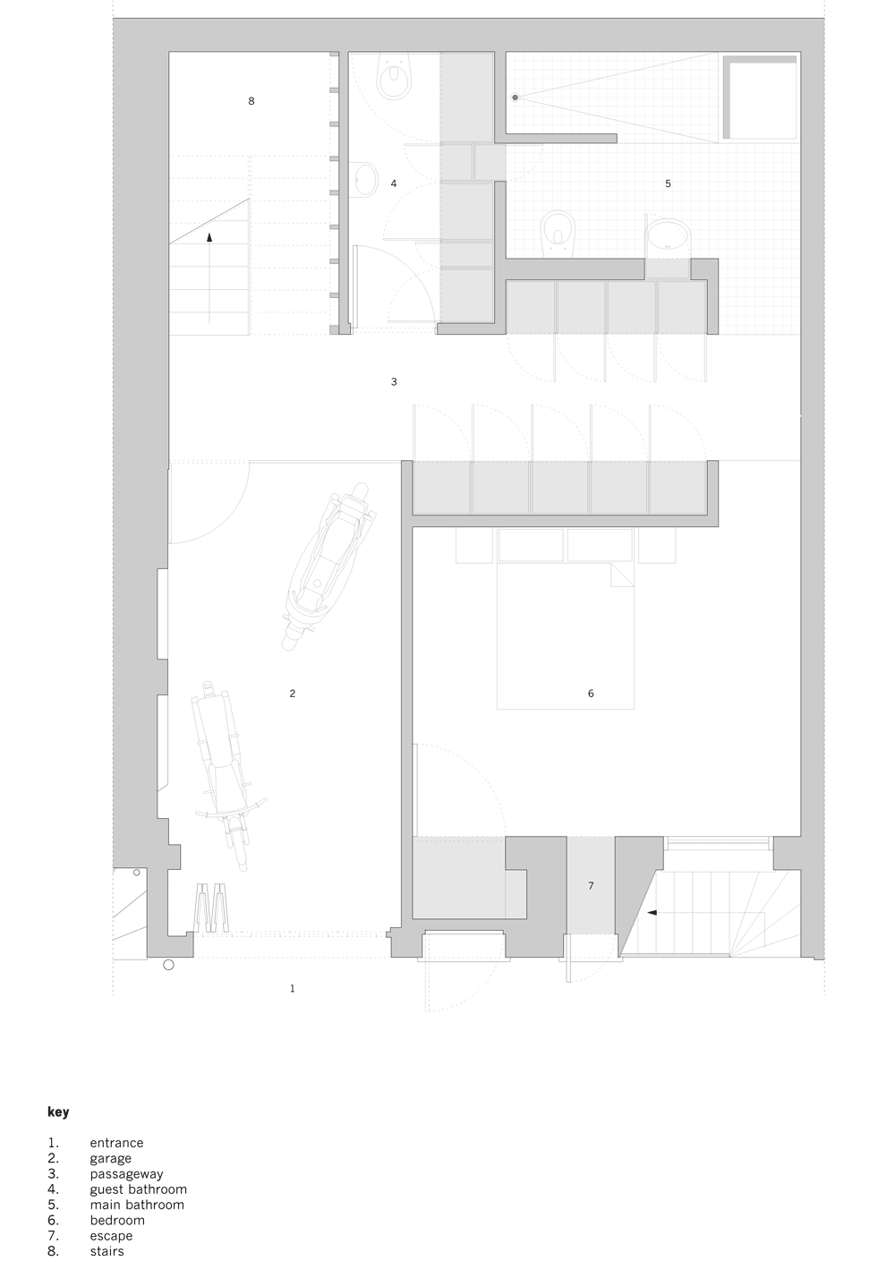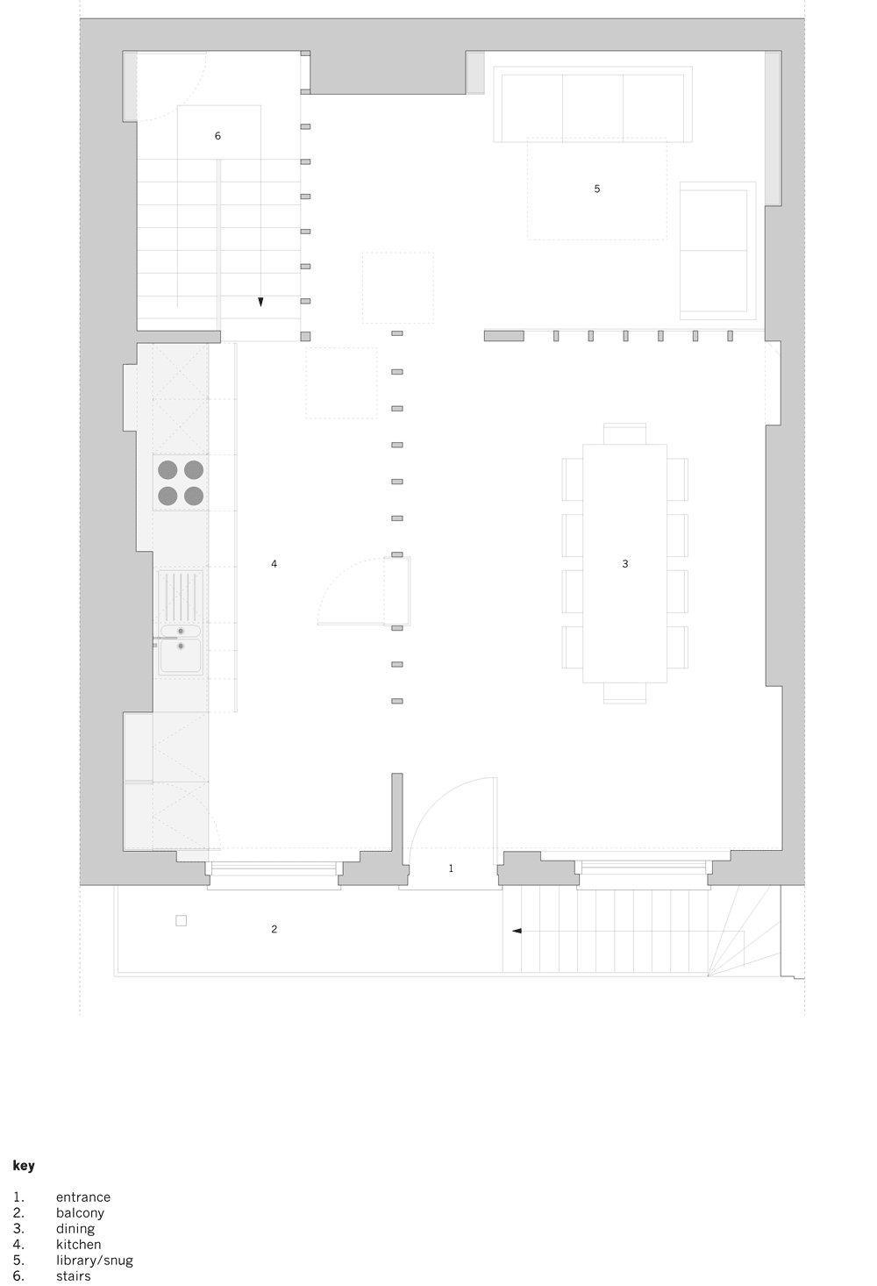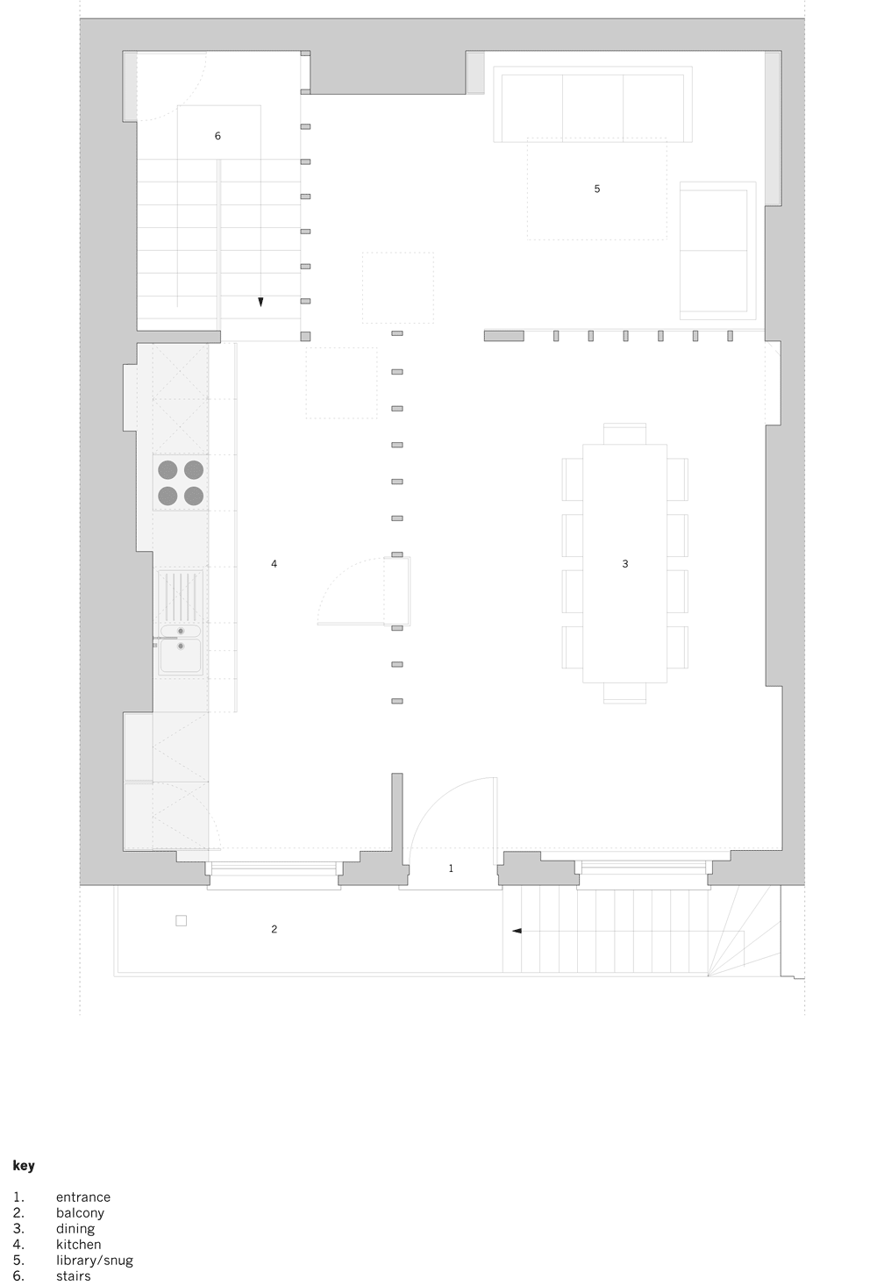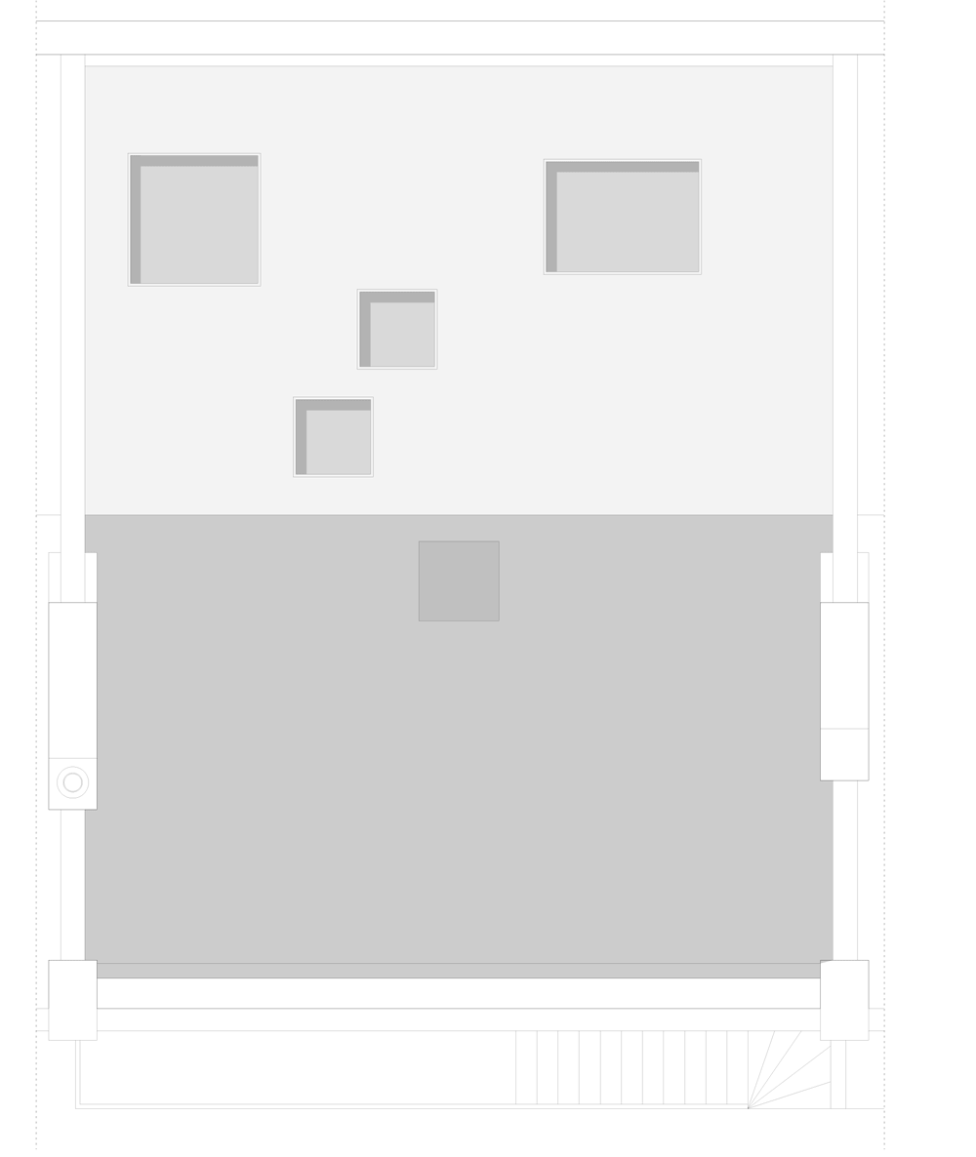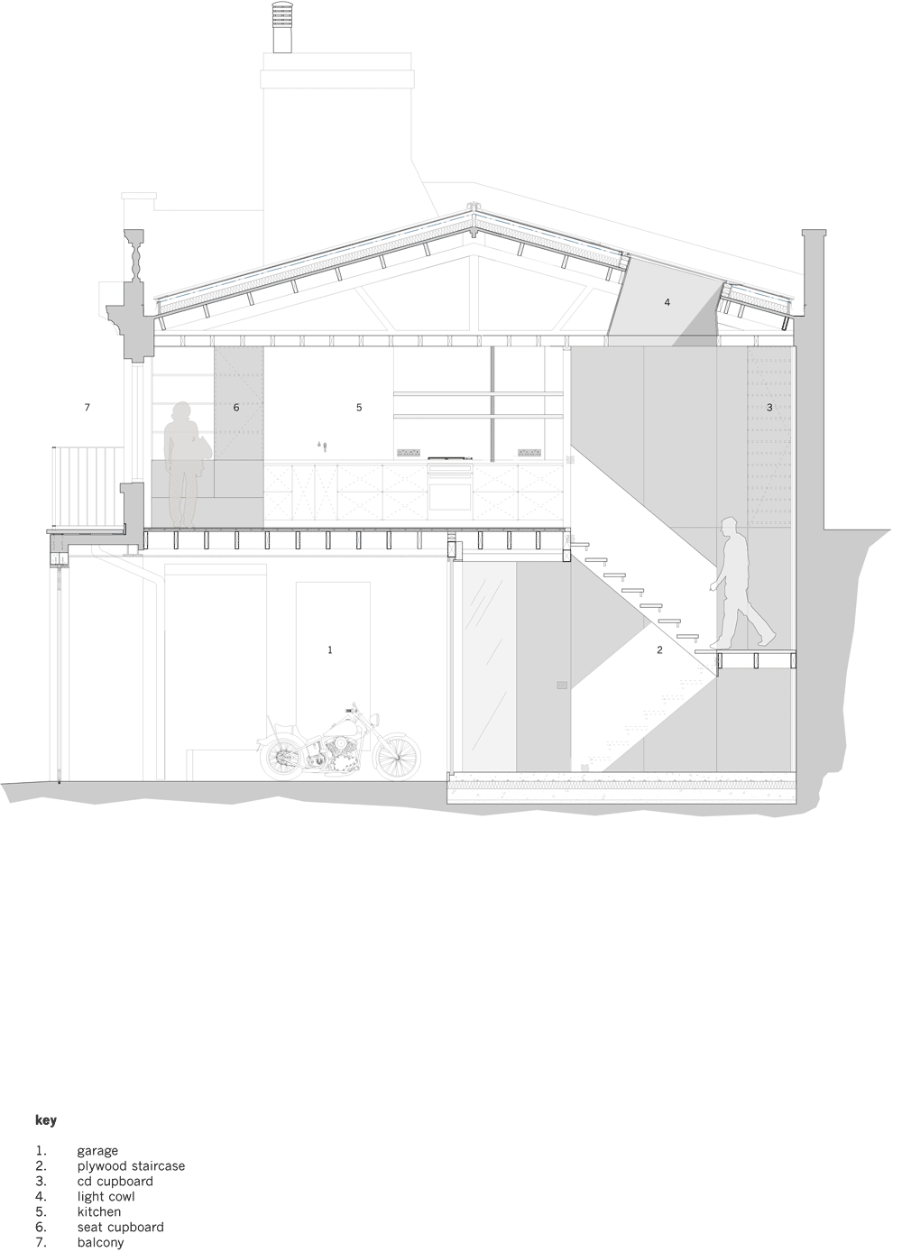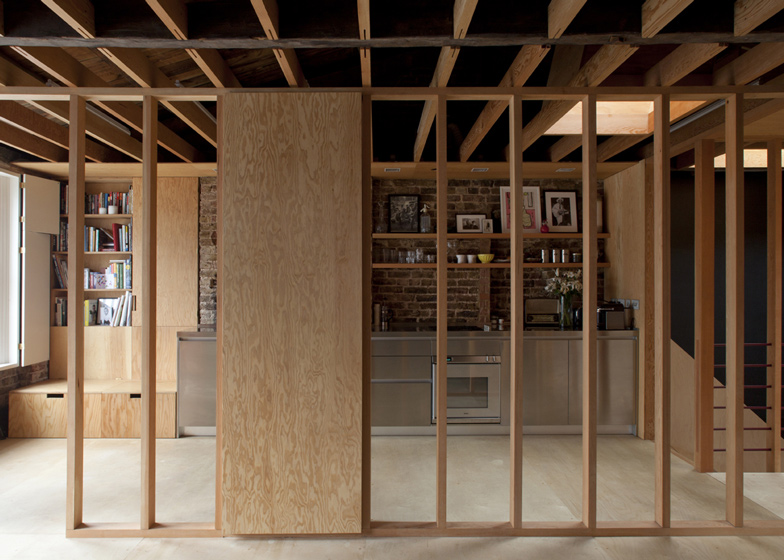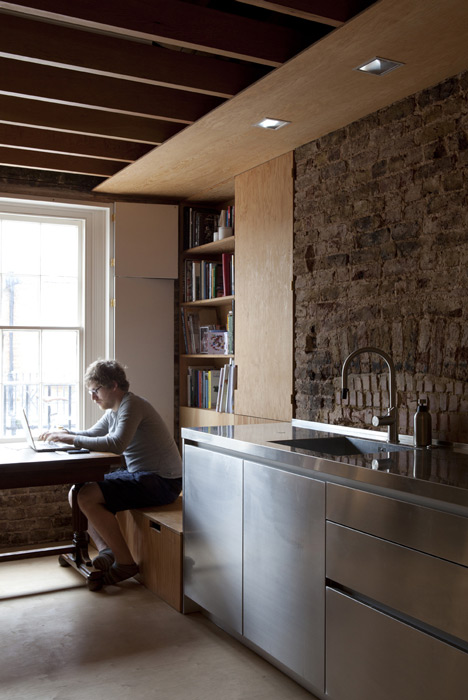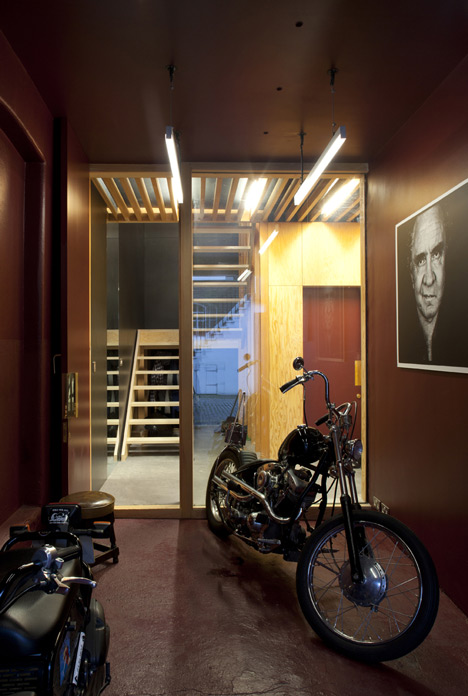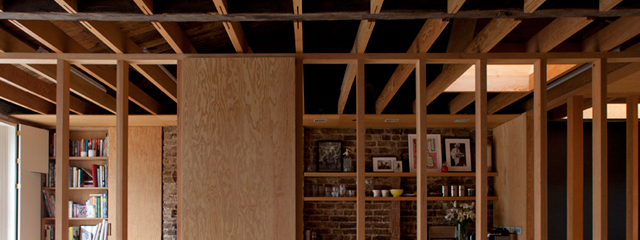The reconstruction of a Grade II listed mews house in Holland Park, West London. Beyond the refurbished historic exterior an entry hallway with a red-pigmented concrete floor acts as both a workshop and display case for our client’s collection of vintage motorbikes, which can be seen from within the house through a large glazed partition.
The ground floor also houses the master bedroom and bathroom. Opposite the hallway a birch-ply staircase is inserted into a double-height space which is lined with black MDF.
On the first floor a framework of timber studs is located where the original walls stood, creating an open, but layered kitchen and living space. The original roof structure is visible above this framework and new skylights with timber cowls bring in natural light.
A crisp, stainless steel kitchen contrasts with the exposed brick walls and the study is lined in Douglas Fir panelling. Skilled craftsmanship elevates the modest palette of materials to create a characterful modern home.


