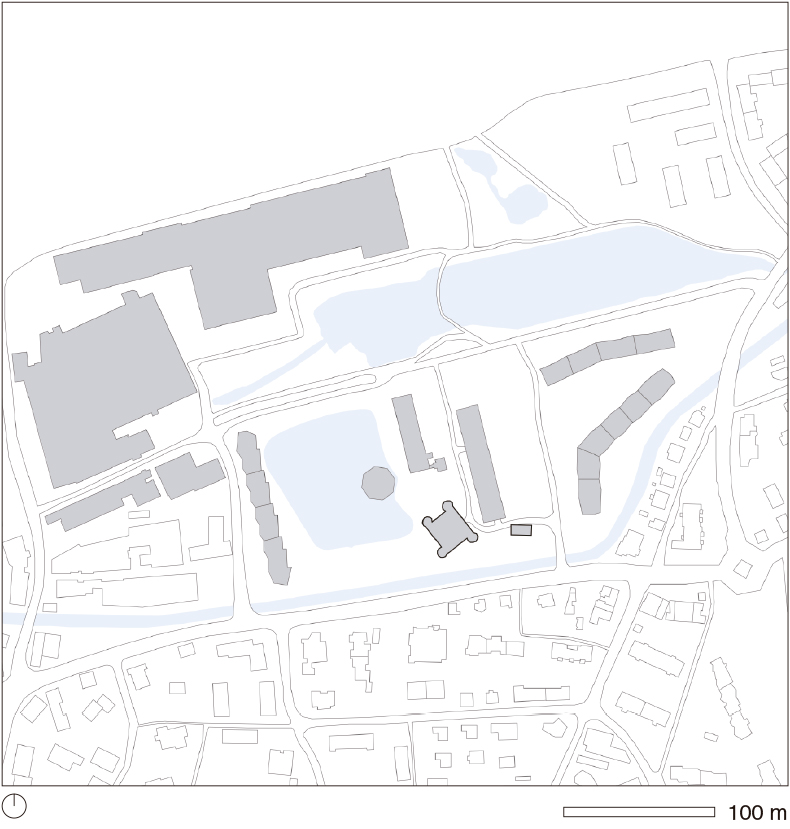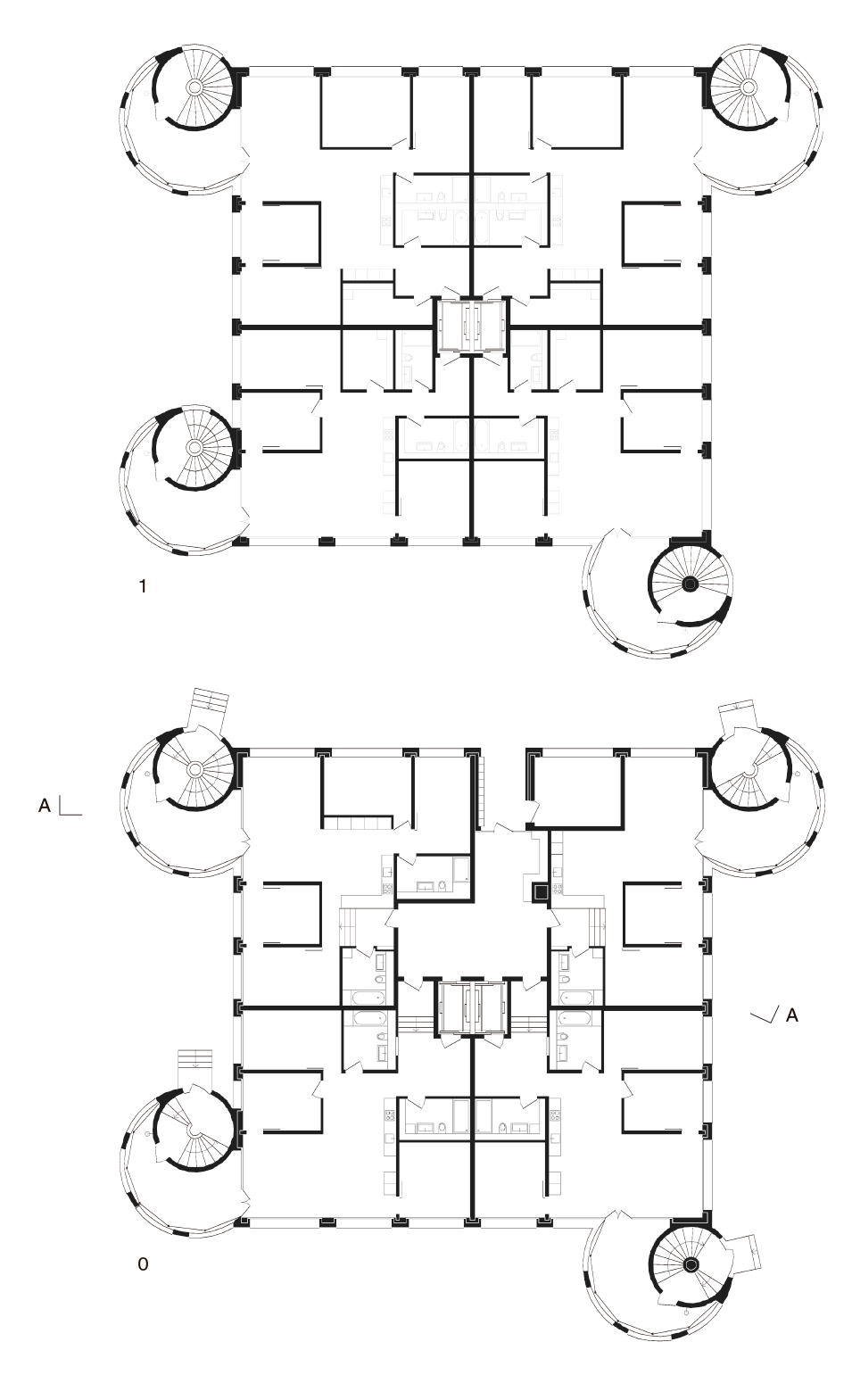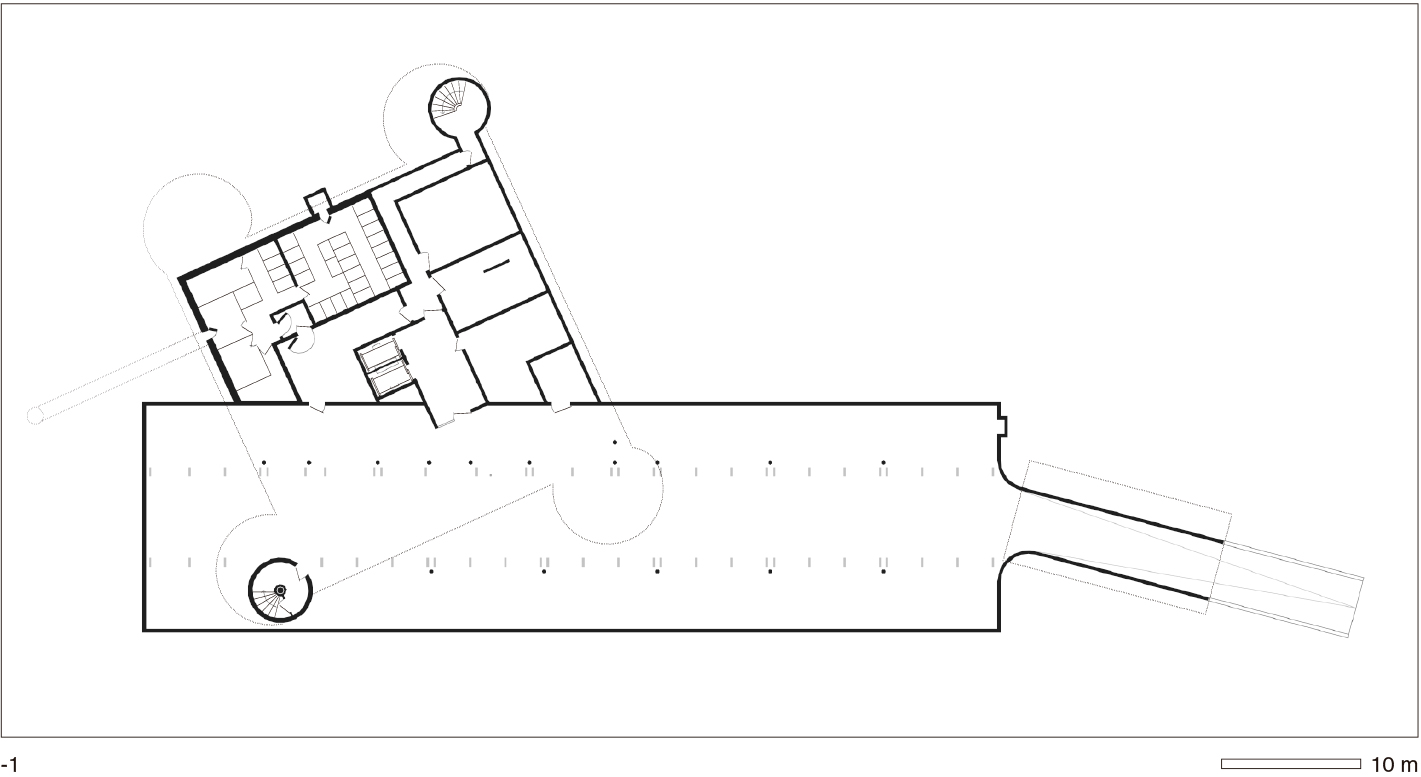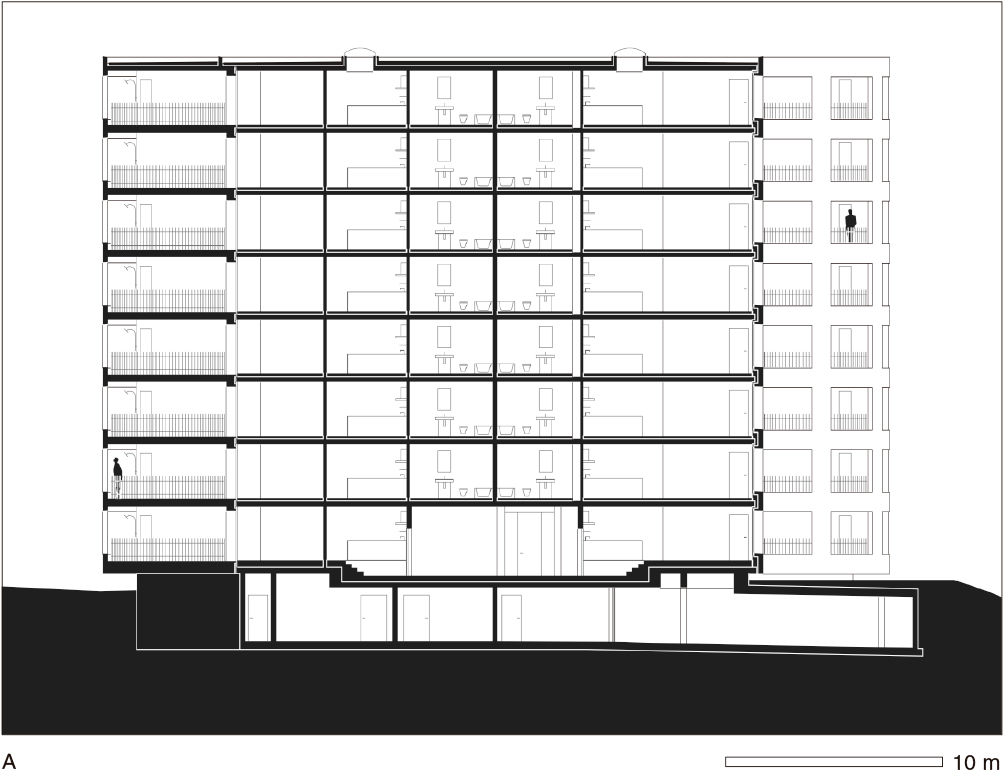Zellweger Park, a former industrial site in Uster, Switzerland, has been converted into a mixed-use neighborhood featuring high-quality architecture and contemporary art. Within this framework, Herzog & de Meuron have completed a building containing 32 apartments in the mid-range price segment. It is adjacent to the administrative headquarters and showroom pavilion of Zellweger Luwa, designed in the 1960s by the Swiss architect Roland Rohn.
The eight-story cube is situated in the middle of the park on the shores of the Herterweiher. It stands at an angle to the neighboring buildings to maximize the orientation toward the sun. The apartments, with a square ground plan, are placed in the corners one above the other, affording views in two directions of Uster Castle, the Herterweiher pond, Lake Greifensee and the Alps. The building as a whole seems to be hovering above the level of the public park, ensuring privacy for the ground floor tenants.
The circulation typology in this building provides a great measure of privacy and vibrant contact with the natural surroundings. The apartments are each accessed individually through two lifts in middle of the building, which has no shared hallways. The staircases are placed outside at the four corners of the building in combination with spacious balconies, linking each apartment directly to the park. These round towers are each positioned differently to maximize both sunlight and discretion for tenants. When they come from the park, they can use the stairwell to access their apartments via the balconies: large, crescent-shaped loggias, fitted with curtains, like an additional room, with railings consisting of white wooden picket fences created by the artist Erik Steinbrecher.
The façade, a concrete grid throughout, was poured using the most inexpensive formwork. The expression of the concrete is raw and mistakes were corrected only if technically necessary. The windows of aluminum and wood allow considerable sunlight into the deep apartments and afford magnificent views of the old trees and the neighboring buildings across the pond and into the park. Despite energy efficiency codes, it was possible to insert large picture windows because the building is a cube and as such very compact.
The spaciousness of the apartments is generated by an open floor plan with a flowing sequence of spaces; there are no halls inside the apartments either. All of the rooms are accessed from the centrally located open kitchen. There are two types of apartments with 4 1⁄2 and 5 1⁄2 rooms respectively.
The interior walls of concrete or masonry are all loadbearing. Time-tested, high-quality materials typically available in Switzerland have been used throughout: Forster kitchens, strip flooring, white painted stucco walls, and fair-faced concrete ceilings. The bathrooms are tiled. The sturdy shell of the building, the solid fittings and the down-to-earth detailing resonate with the character of the former industrial site.
















3 Comments
if you like to see some more (non-professional) images:
http://www.archipicture.ch
Deja bastante que desear
no m’agrada massa, pareix un castell…