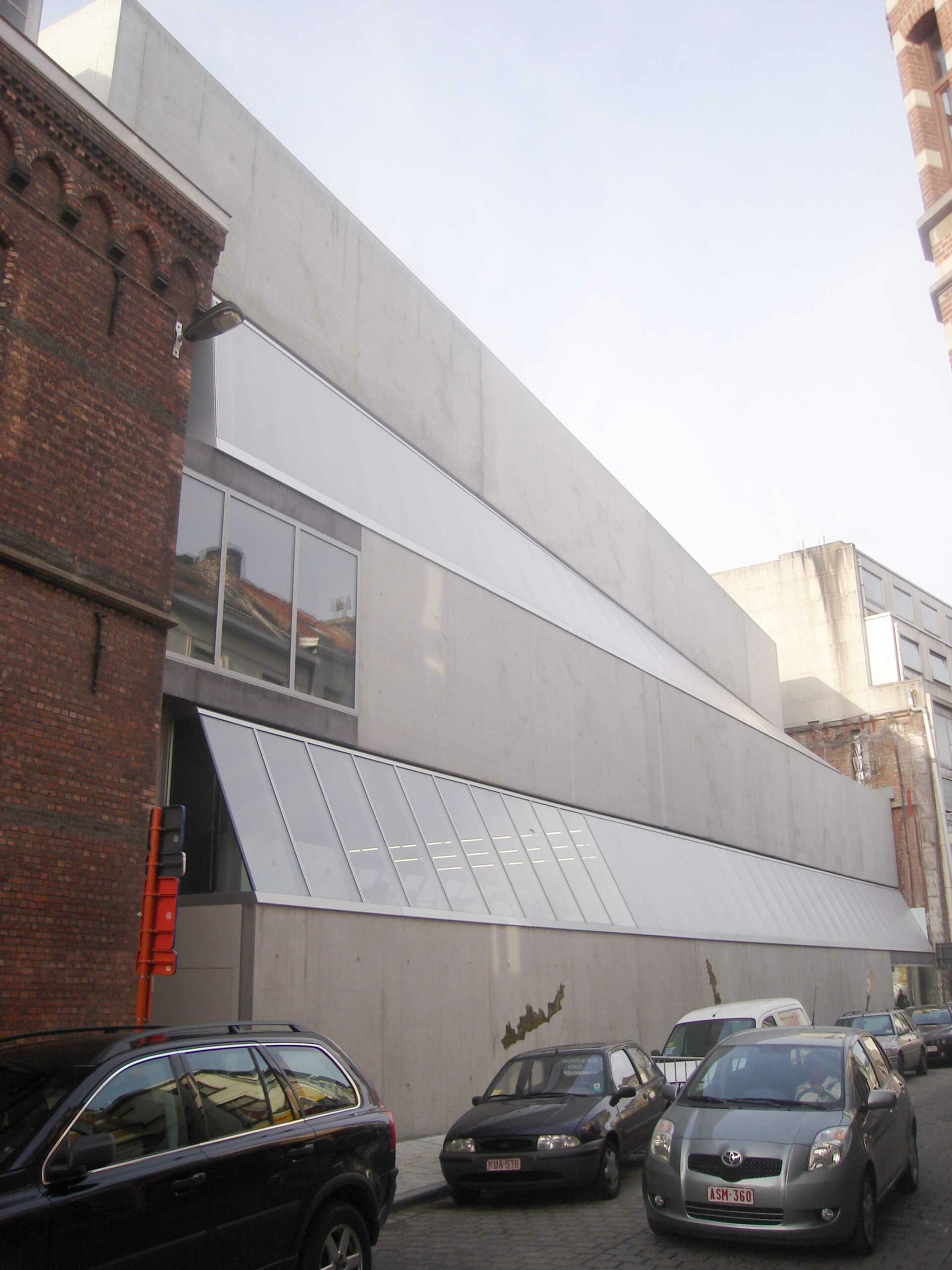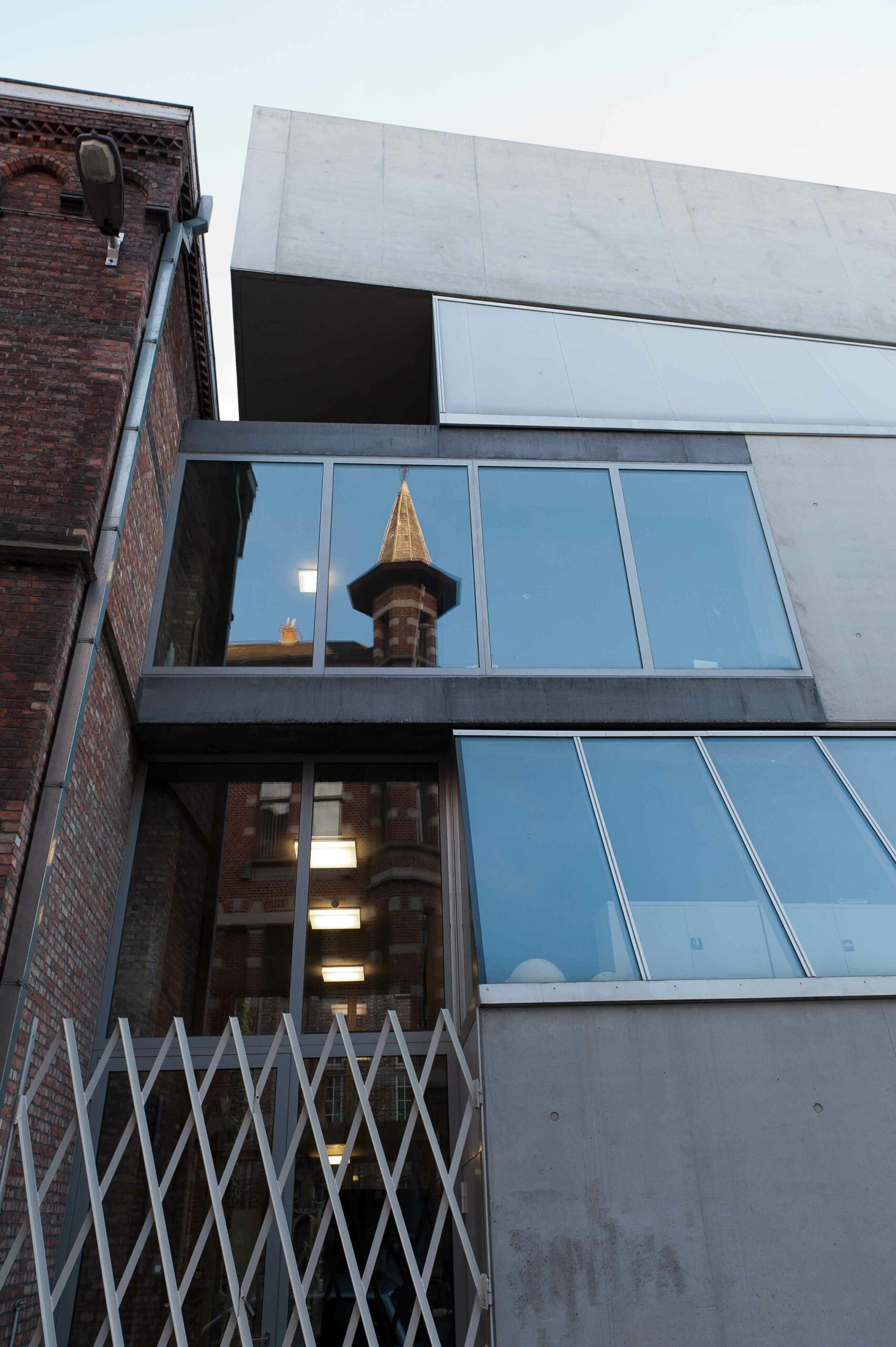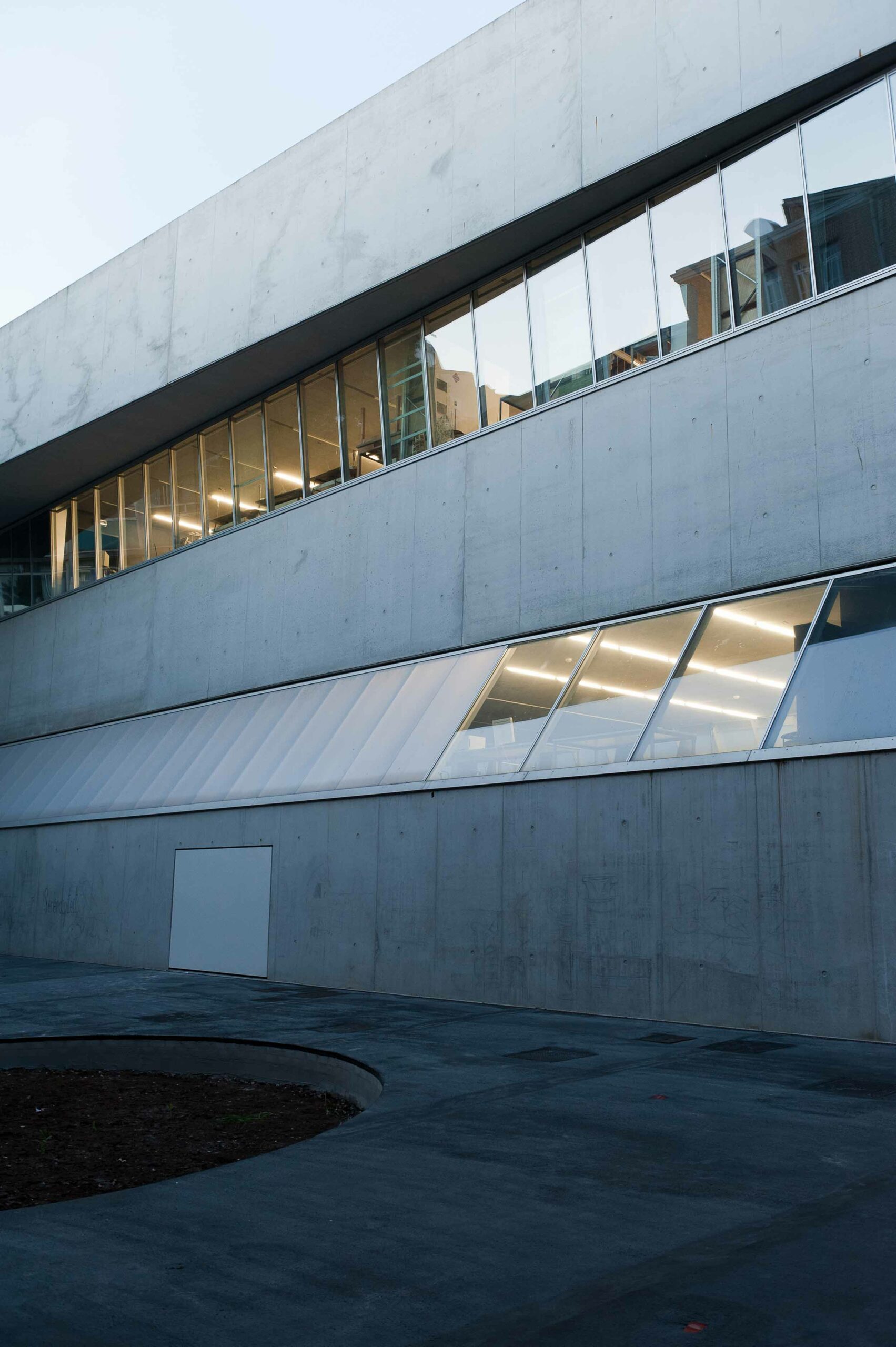The workshop building is also an autonomous form based on a piling of horitzontal, alternating, opaque and translucent volumes. It is a building shape simultaneously by its program, by urban rules and by its context. It is an irregular stacking of rectangulars massive volumes with intermediate translucent parts providing zenithal light to the work stands.
The piling up of the volumes settles all the bulding regulations and the insertion in its regulars context. Two workshops have a double heigh and mezzanine floors inside, the top one a single heigh. Each workshop has closed wall on its lower level as a work surface. The walls function as beams spanning from one core to the other in order to get workspace without internal structural elements.
The inner court, a lapidarium, is enlarged and reconsidered as a micro-urban plan with different levels in wich the existing collection is spatially reorganized.




















