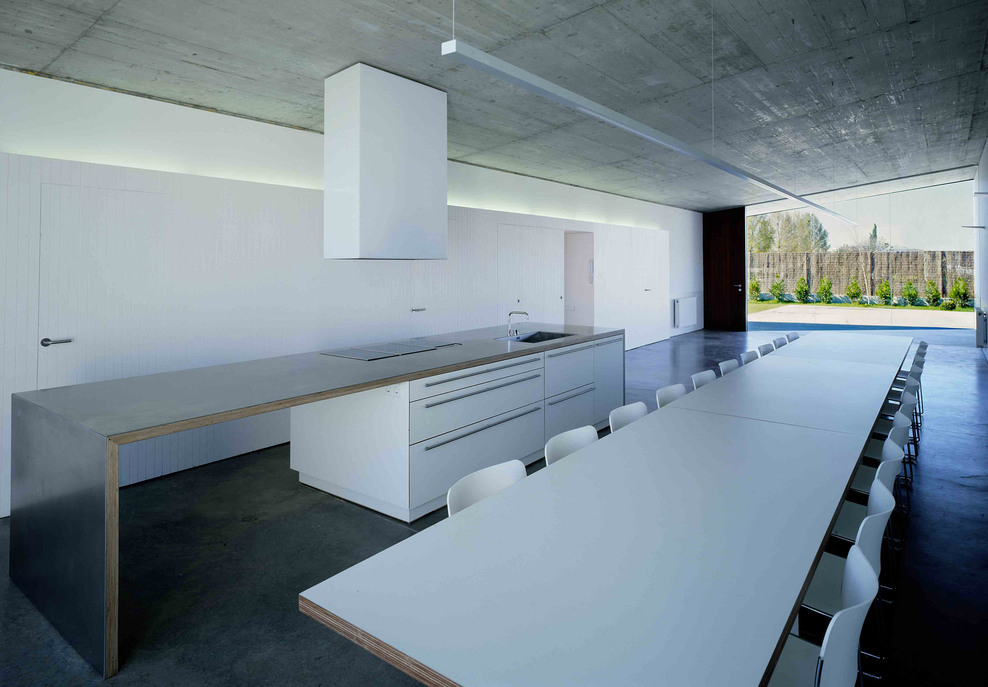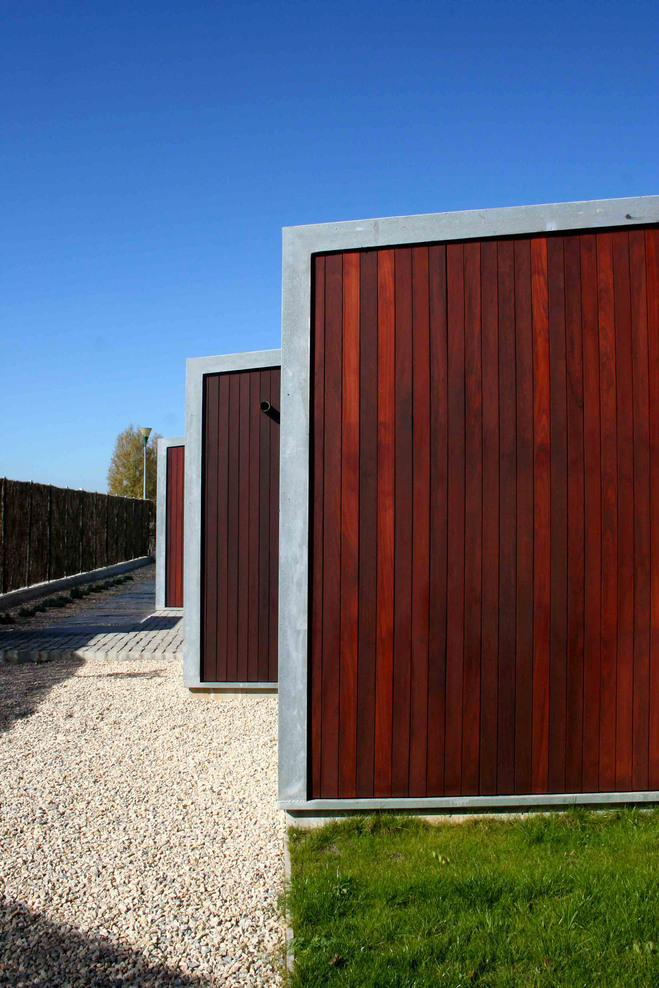The basic program reflected in the definition of an area, which housed the activity that takes place in a gastronomic society … cooking, living, dining, talking, looking, enjoy … .. long as it was flexible enough for different times and that could be followed with an outside terrace that expand it. Beside it was necessary space for tools, plus a toilet and a pantry.
The definition of a field marked the following minimal constraints: first, was at the end point of a development outside the village of the township, situated on a high plain with distant views to the east on the historic town, on the other, pedestrian and road access was located only on one side, and finally had an irregular geometry of a relatively landscape on the east _ west. Other constraints were related to compliance with current regulations, which broadly defined heights and setbacks.
The proposed organization of the program draws a very clear, almost synthetic, may be defined as a scheme, the overall space available is elongated in the direction of the plot landscape looking east-west orientation and the distant views of the historic city, which next to the outdoor terrace then prepared with the same cellblock emphasize the longitudinal trace of the proposal. The remaining areas, it hangs as appendices reflecting the same program unit.
The general space, is closed on its east and west sides by two large panes of glass without woodwork, recessed with respect to the perimeter of the building, looking for a side two covered outdoor visual, almost physically, with the interior and another benefit from the guarantee of optimal orientation and the effect that light has on its inner envelope.
The organization of space becomes a clear and resounding volumetry, becoming important choice facing material. On one hand, tile, available in both on deck and walls, almost forcing the continuity of general space volume and its annexes. This decision does show the volume as a shell irregular, a form of origami. In this scheme of composition and organization, the sides perpendicular to stress this idea and closing of glass and parquet iroko, seeking the views and opacity where it belongs. It is folded flat to “capture” outer space, making it habitable but leaving to continue with the calling external architectural tempered by the will.
Perhaps the most important decision of the project and gives the building its final personality is the choice of materials: the natural end is the common denominator of the elements that are the volume and we understood that precisely suited to the concept the original idea of the property and that the proposal sought. The tile as a coating, texture, color, material irregularity and its expression contributes to the work that level of abstraction endowing a character with differentiation and volume as the trace of memory takes typological popular in the area. Reinforcing this compositional scheme closures all have wooden flooring, camouflaging mobile between the fixed panels, making the geometric texture accounts for the natural counterpoint to the abstract composition by volume.
The move towards the interior of moving from textured to smooth, as scheduled to the level of ambient light in the light surround, space to the views generally targeted.
Inside and in continuity with the outdoor spaces are covered sides opted for a durable material, the exposed concrete in floor and ceiling and socket ceramic and plaster. Special mention, it requires the timber paneling, striatum, which encompasses the front that gives access to the annexed areas, such as formula and composite materials to avoid disturbing the purity of the general space space where only the size of the kitchen recognizes the end of the same . The volume of the bath, is perforated by a courtyard, which gives their primary needs, ventilation and privacy and gives you that extra complexity of the general volumetry.

















1 Comment
Una fusión perfecta entre arquitectura moderna e imagen algo más clásica para mimetizarse con el entorno. Un muy buen proyecto.