Hace unos días publicábamos el proyecto ganador de los Premios Mies van der Rohe 2013: Henning Larsen Architects > Harpa Concert & Conference.
Hoy publicamos la Mención Especial Arquitecto Emergente:
Nave de la Música en Matadero Madrid
In many ways this project shares the logic of a Russian matryoshka doll. Not only in the most literal, physical sense, in which one thing is directly incorporated into another, but also in a temporal sense, in which one actually originates within the other. The initial circumstances of this project established a favorable backdrop for this condition:
An emergency project. The Red Bull Music Academy Madrid 2011:
The Red Bull Music Academy (RBMA) is a nomadic annual music festival. For the last 14 years, this event has been held in a different world city, welcoming the sixty pre-selected international participants and surrounding them with musicians, producers, and DJs, thereby giving them the opportunity to experiment with and exchange knowledge and ideas about the world of music. The 2011 edition of RBMA was going to be held in Tokyo, but given the devastating effects of the earthquake, the location had to be changed. With only five months to plan, the city of Madrid took over. The creative space known as Matadero Madrid, which is located in an early 20th century industrial warehouse complex, was designated as the event’s new location.
A medium-term project, The Nave de Música in Matadero Madrid
The RBMA launched the programming for the new Nave de Música (music warehouse), a space specifically dedicated to audio creation and research. Using the existing installation as a starting point and given its experimental character, the construction project was approached as a temporary structure based on the criteria of adaptability and reversibility that would make it easy to completely or partially reconfigure over time.
Under these circumstances and in an emergency situation, the work began on an infrastructure capable of meeting the precise technical and acoustic needs of the event, in addition to accelerating, promoting and enriching a series of extremely intense artistic encounters that would take place between the participating musicians, while at the same time adding an environment that would record and archive everything taking place.
The proposal was developed based on five guidelines:
1. Deadlines and budget. The design had to specifically comply with some very tight deadlines and budgetary concerns. The construction had to be completed in less than two months, implementing solutions that would require only light construction and seeking a balance between standardization and adaptability.
2. Regarding the warehouse. Warehouse 15 of the Matadero is an open space comprised of a metallic structure with a brick facade. This structure, which measures about 4,700 m2, opens directly to the outside. One of the criteria taken into account for this project was that of not modifying the warehouse itself, but rather leaving it exactly as it was before the intervention.
3. Program requirements. The program’s organization clearly establishes a specific configuration that is grouped into four areas: offices, studios for musicians, recording studios and an area used for conferences, radio and as a lounge. The chosen spatial and constructive systems would allow for the reconfiguration of these spaces for future events.
4. Acoustics. The event’s acoustic requirements determined its geometry, as well as the choice of materials and constructive solutions. Each of the areas acquired a specific logic that corresponded with its usage, thereby making it possible to uniquely resolve its acoustic needs. Some heterogeneous solutions included the massive walls in the recording studios, the absorbent surfaces of the cloth domes in the conference room and the structural and geometric independence of the nonparallel pavilions.
5. Temporariness. Given the temporary nature of this project and in order to avoid influencing future interventions in the warehouse, it was designed to be dismantled in such a way so as to not leave a trace. Even the “heaviest” actions were designed to be reversible and to allow for their easy recycling for future events. Examples of this included the use of sandbags to make up the walls of the recording studios and potted plants that could later be transplanted in other areas of the Matadero or the city.
As a result, the project unfolded in the warehouse’s interior in the form of a fragmented urban structure in which the variable relationship between proximity and independence, and preexistence and performance could offer unexpected stages to its community of inhabitants.























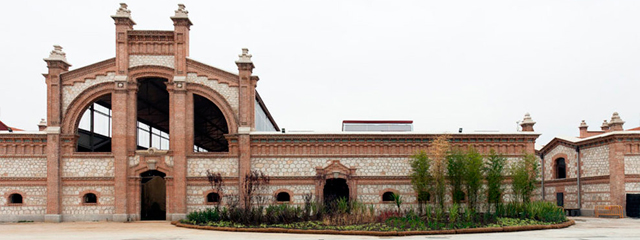
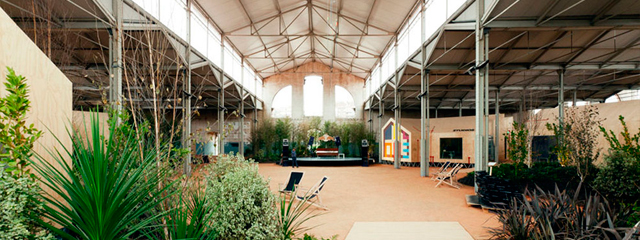
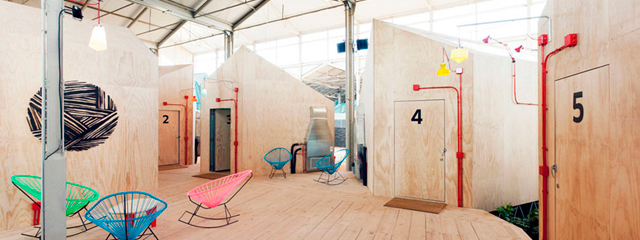
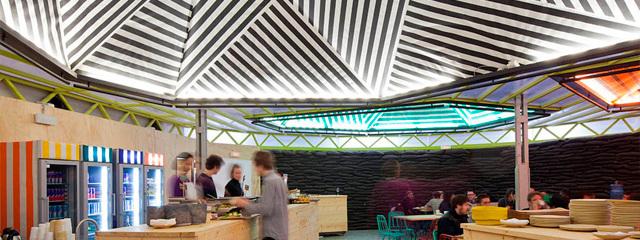
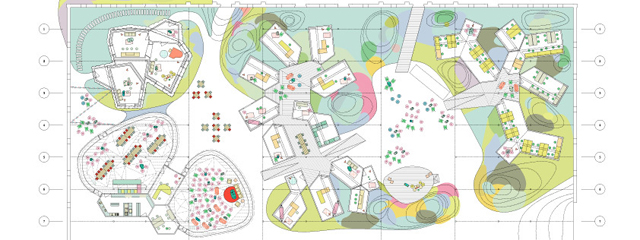
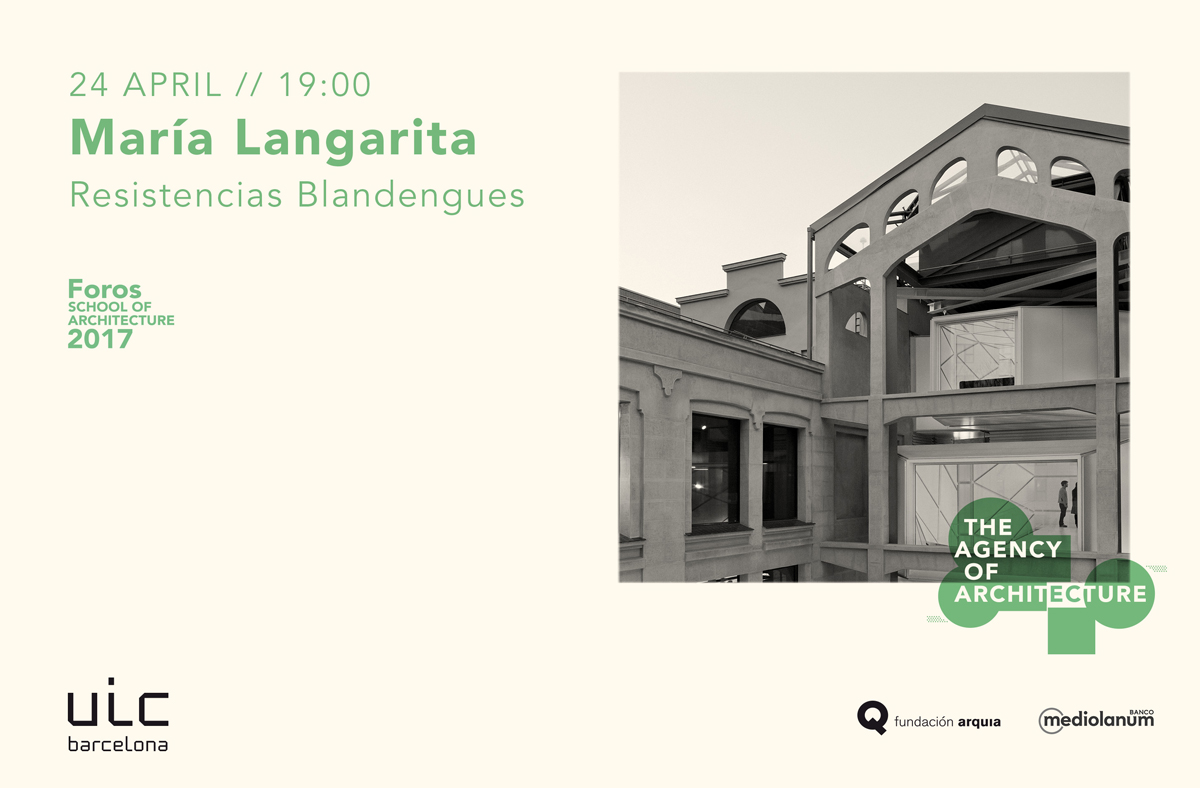





6 Comments
Qué planteamiento más inspirador, desde luego los espacios y el interiorismo apoyarán el surgimiento de las ideas. Enhorabuena.
por si alguien tiene curiosidad por la música que se hizo los dias que duró la RBMAM: http://rbma.bandcamp.com/album/various-assets-not-for-sale-red-bull-music-academy-madrid-2011 , no está de más conocer la música que acompaña una arquitectura.
Totalmente acertado el comentario anterior. La propuesta desprende la frescura que un tipo de intervención como esta necesita. Una juventud madrileña mucho mejor que la antecesora fresh…
uno de los pocos proyectos recientes en los que la representación y el resultado no son mundos completamente diferentes