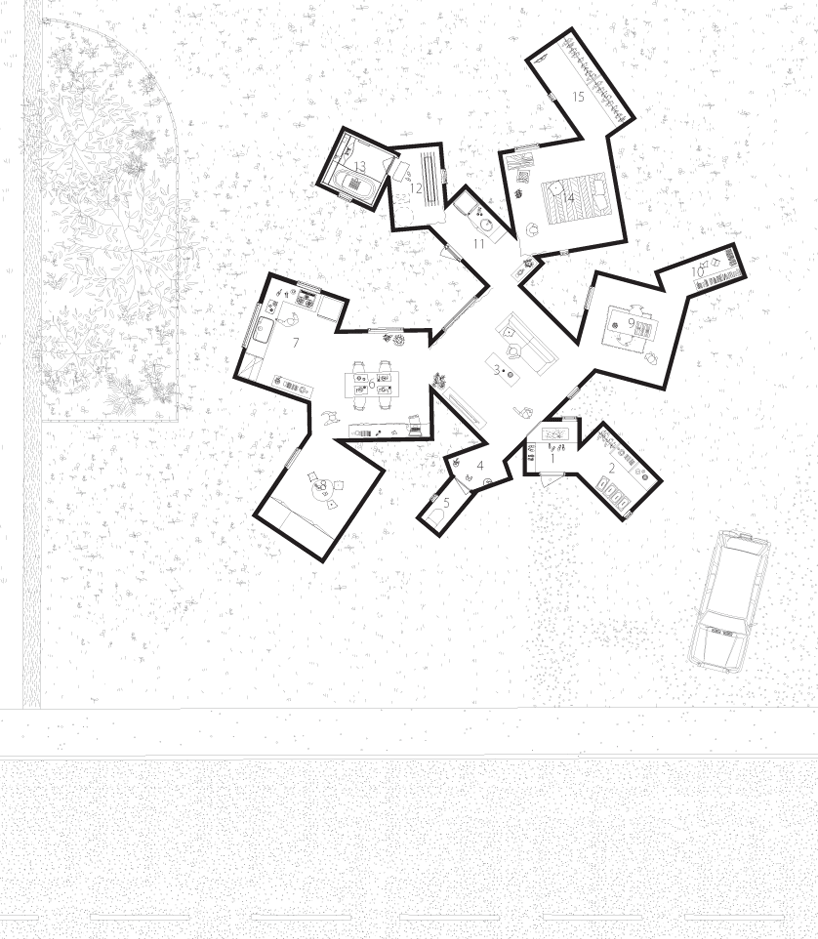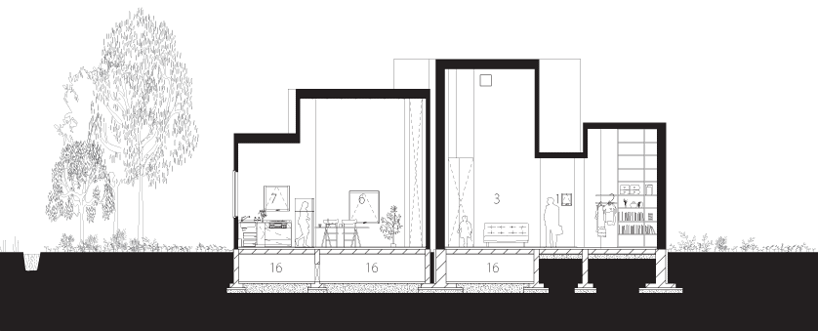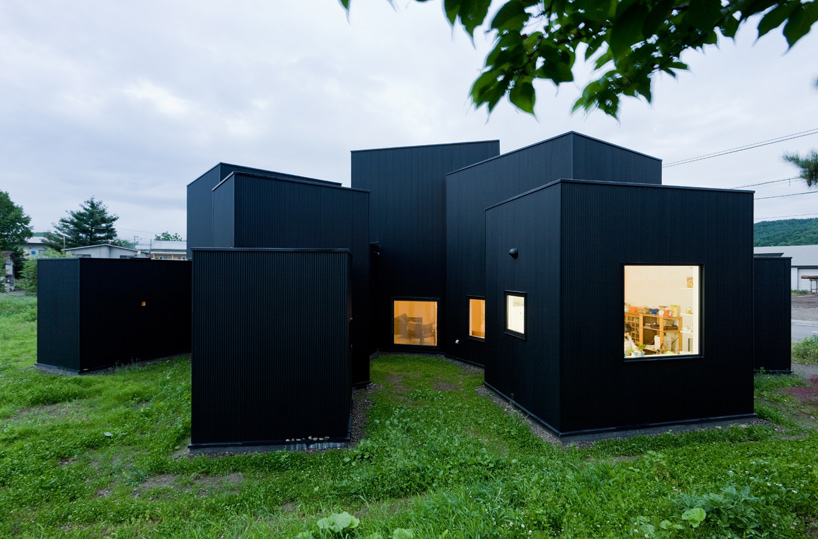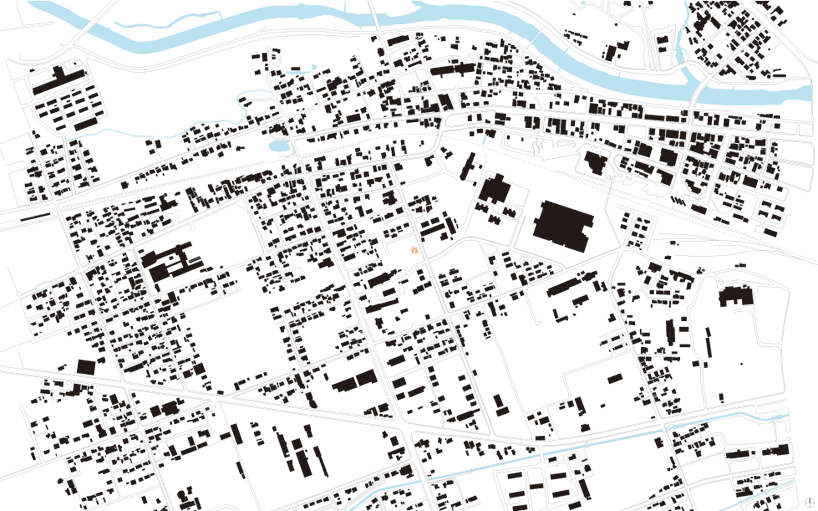House O’, a single-storey residence in a small forestry town of eastern Hokkaido, Japan. Highly contrary to the densely-packed sites that are more common to japanese architecture, the design takes full advantage of the expansive, non-restrictive site to explore a new arrangement of living spaces.
In order to generate rooms with ideal orientation and the most effective circulation route, the design adopts a sprawling arrangement composed of multiple box-like volumes. Each program is shaped to a compact plan and placed in a favourable location in relation to other programs and relevant external conditions: the kitchen is given a place nearest to the tree garden in order to establish a strong visual connection with the site; the living room, being a principal communal space, is located in the middle with a large south-facing window to gain natural daylight.
The ideal ceiling height of each mass was determined for the individual program, establishing an appropriate sense of spaciousness or intimacy. At the center, the living room stands as the tallest volume while the rest of the units become shorter as they sprawl out. Depending on the vantage point, the collective exterior visual of this organization is at once dynamic and symmetrical.
The design also addresses the extreme climate of the area by integrating in passive sustainable methods to the house’s overall form and shape. during the colder seasons, the many pockets of open space created between the boxes allow for more of the facades’ surface area to be exposed and warmed to light. These nooks also serve as external buffer zones, aiding in ventilation during the summer as well as providing shade over the windows.























2 Comments
Factor de forma, it’s over 9000!
pon er liiink, o los mayores no sabran de que hablas.