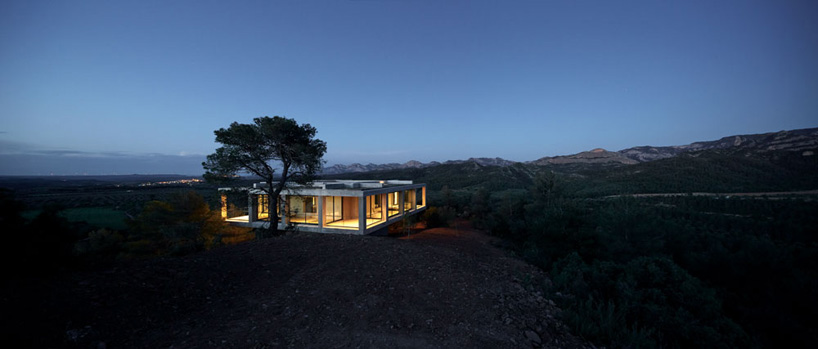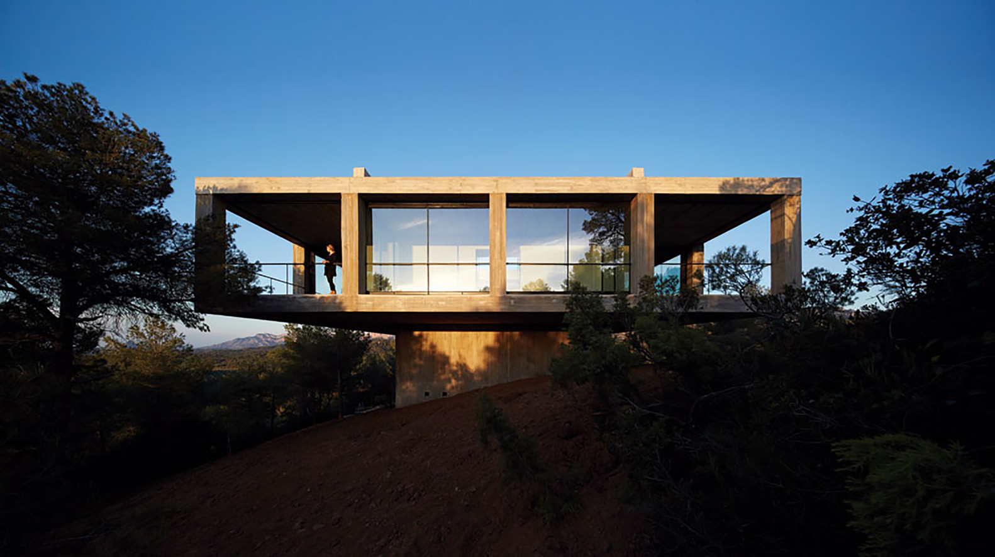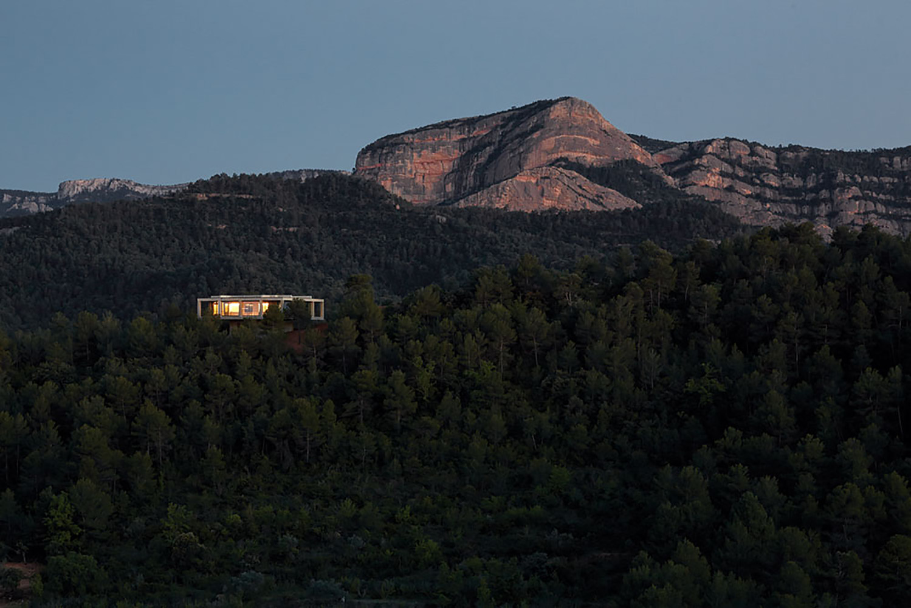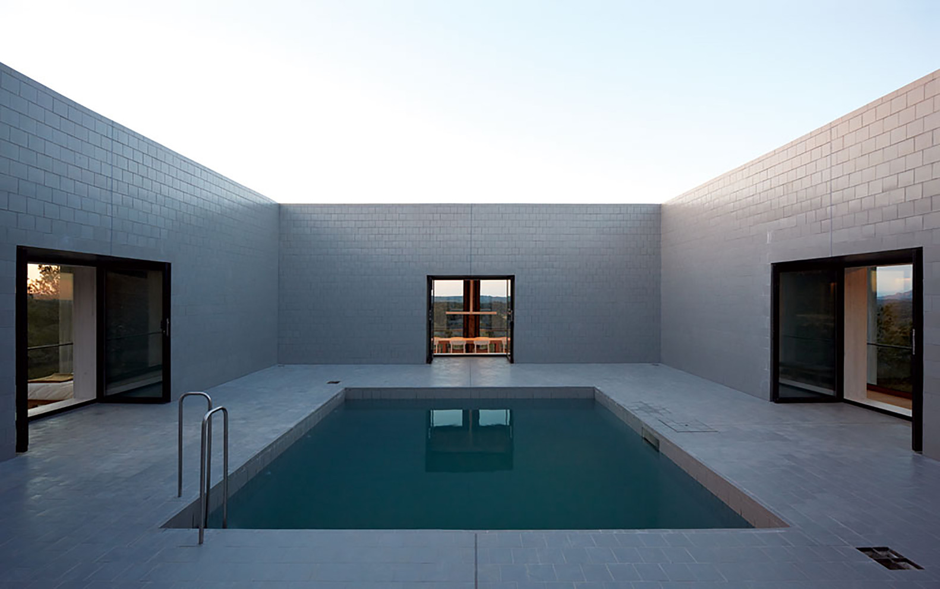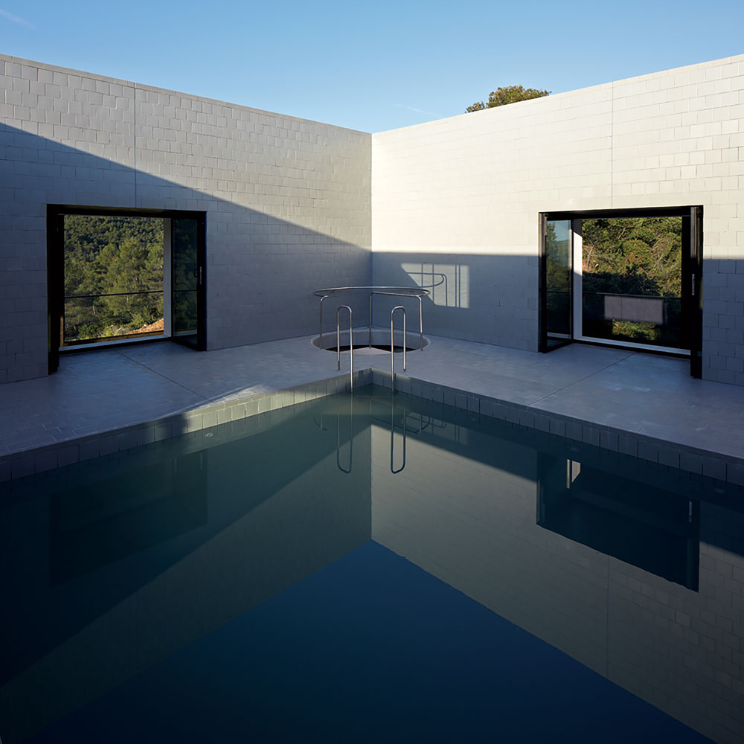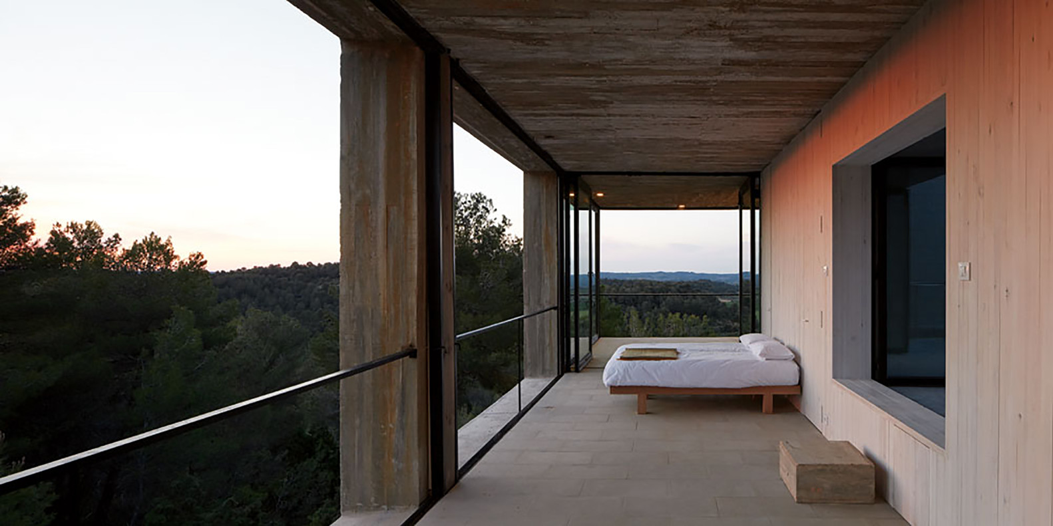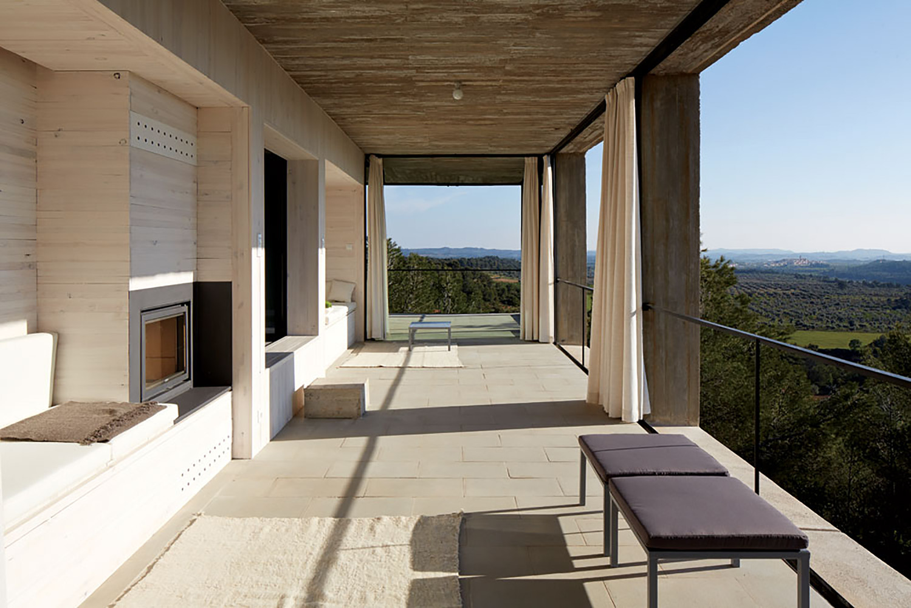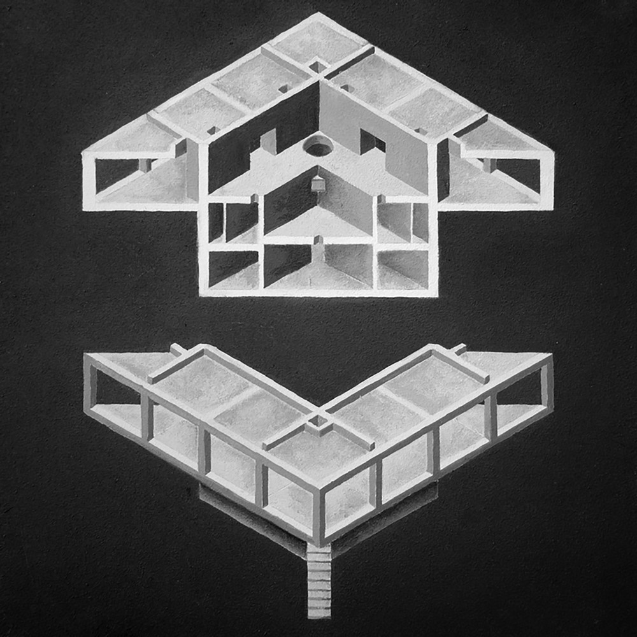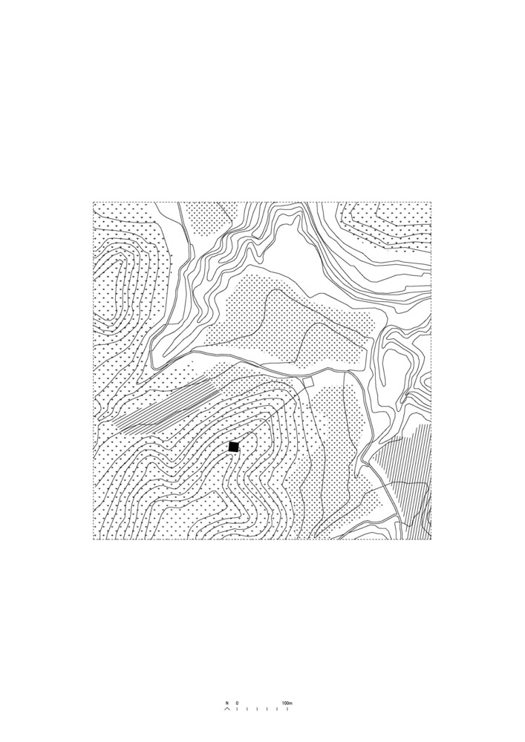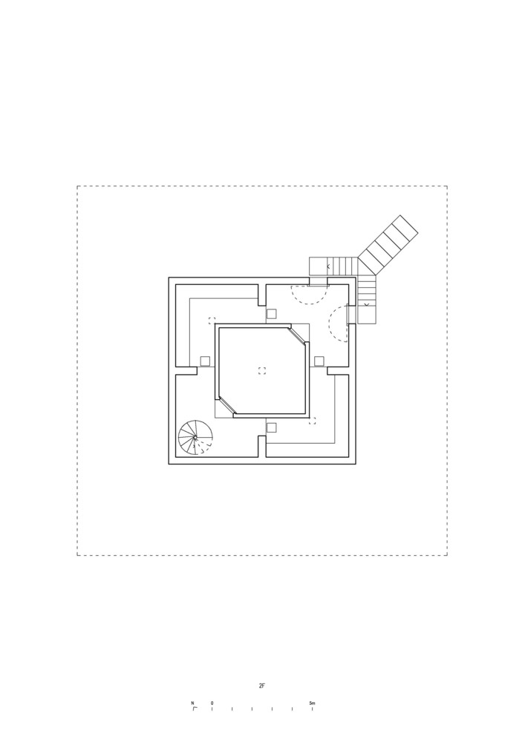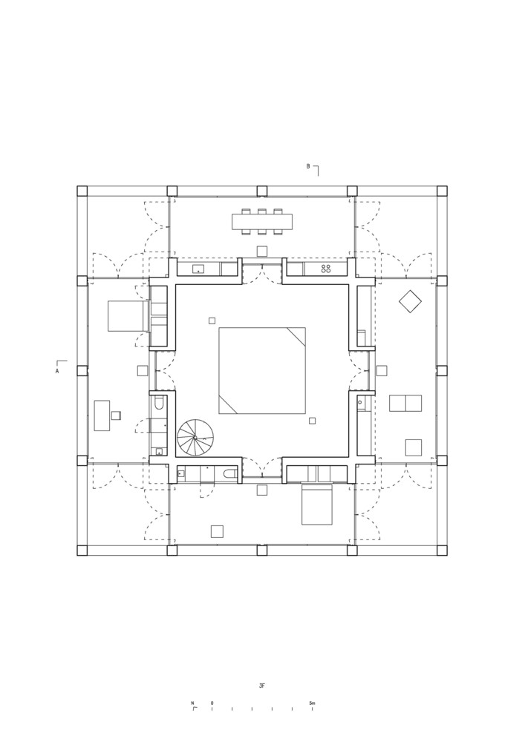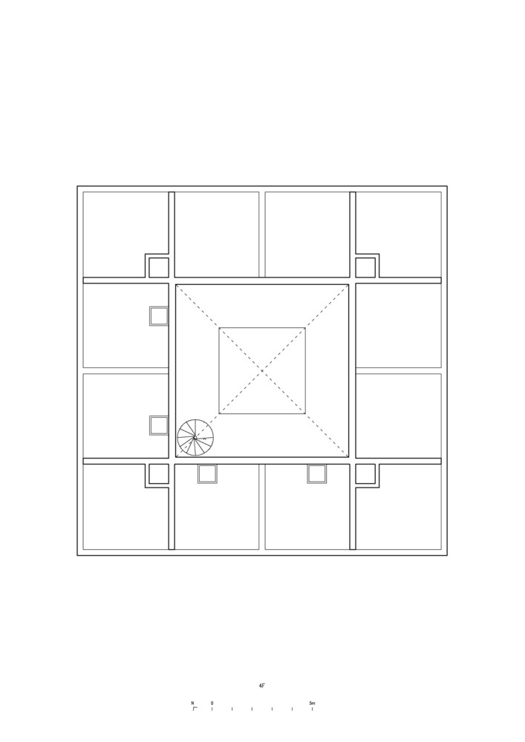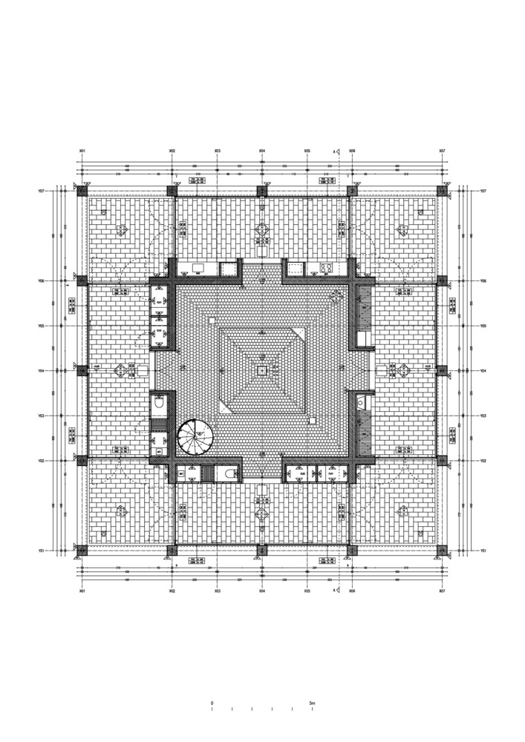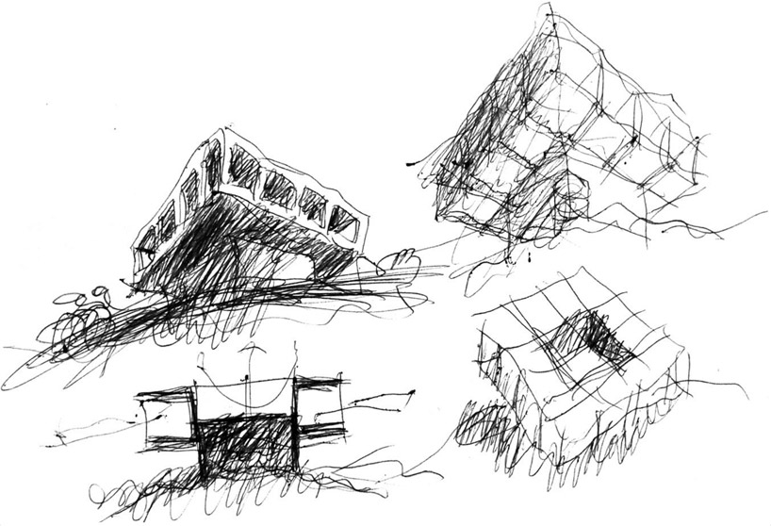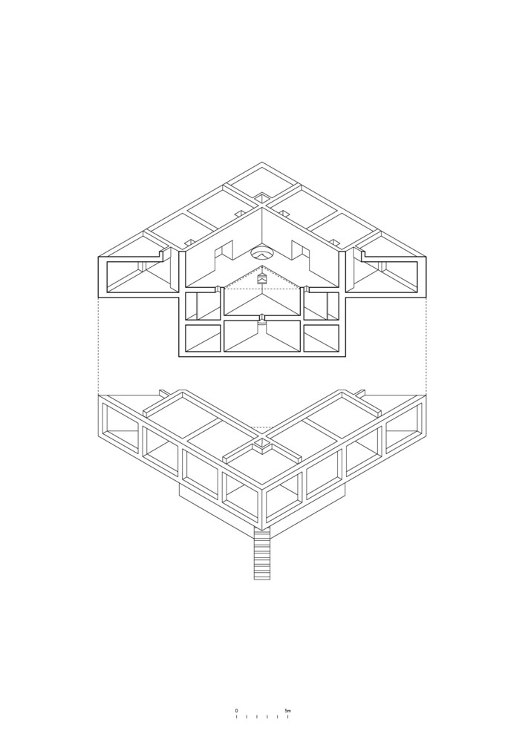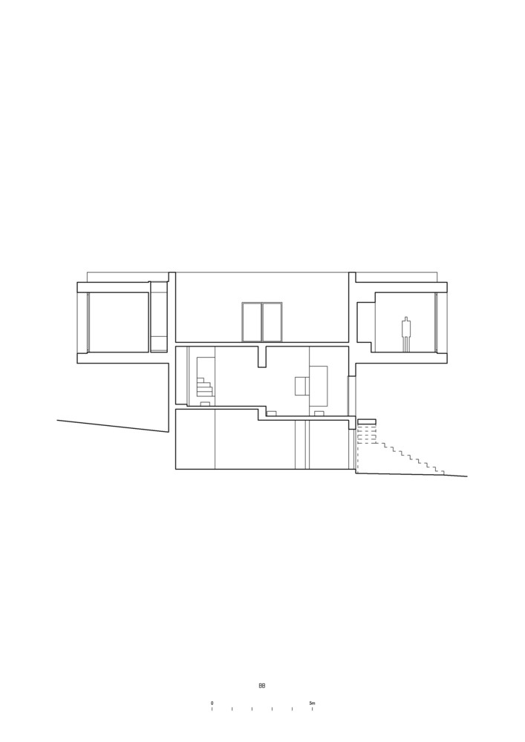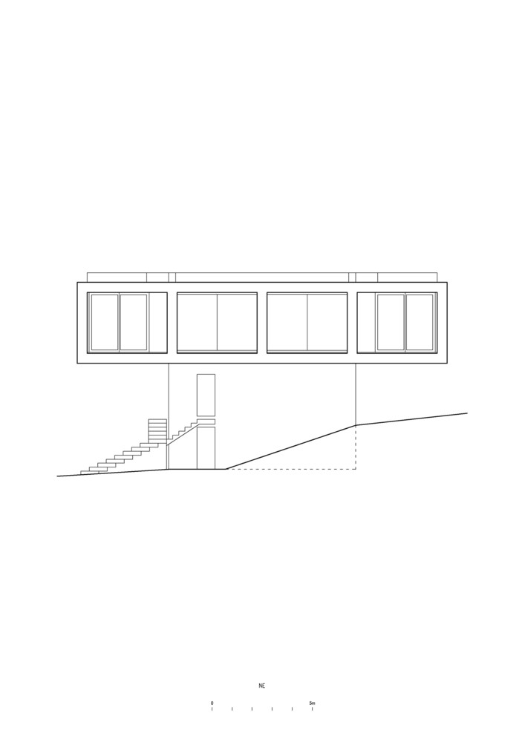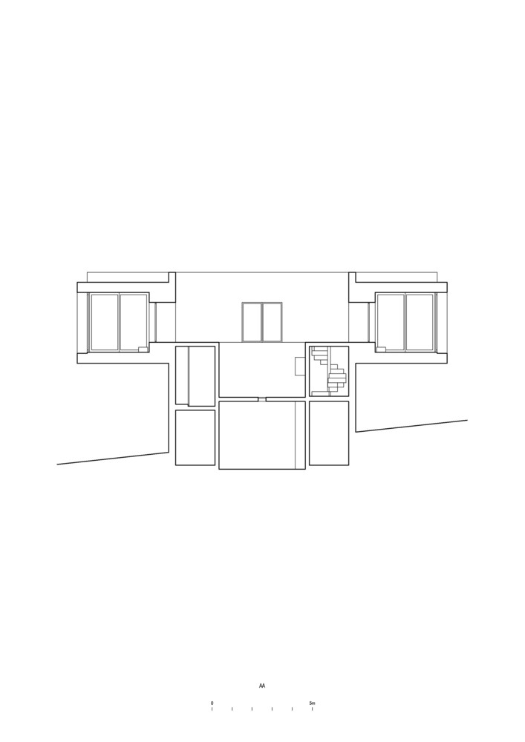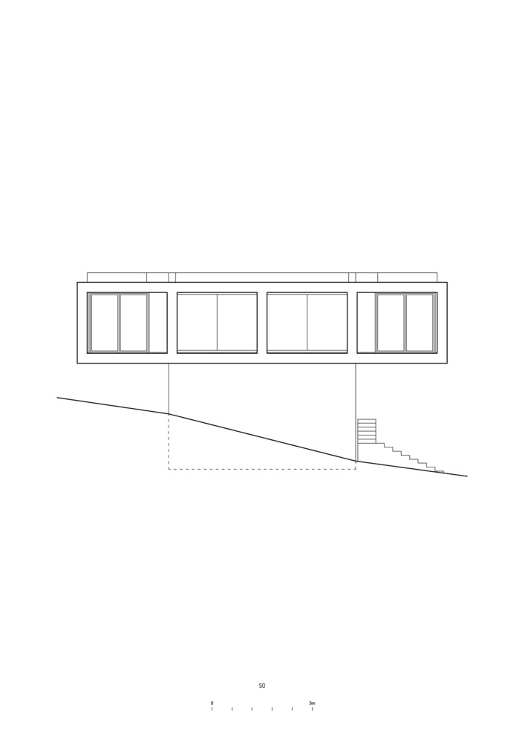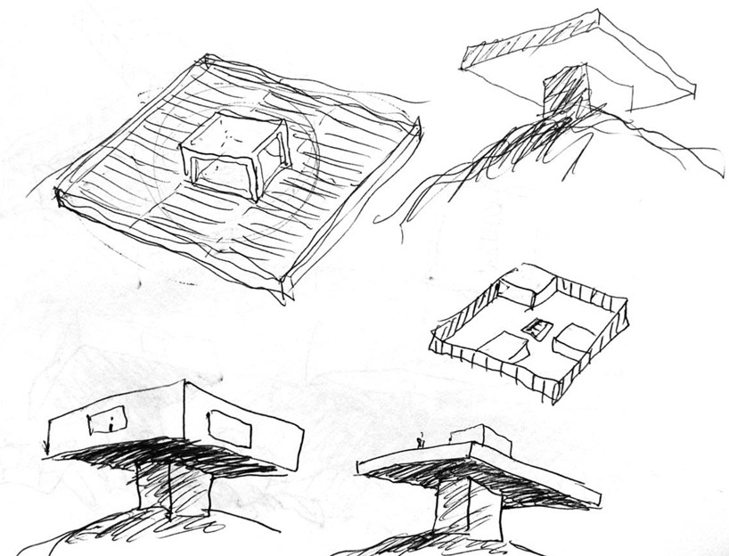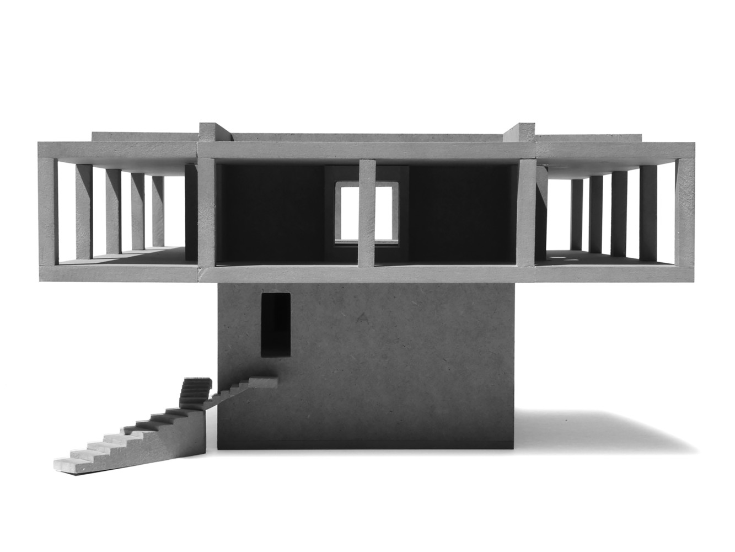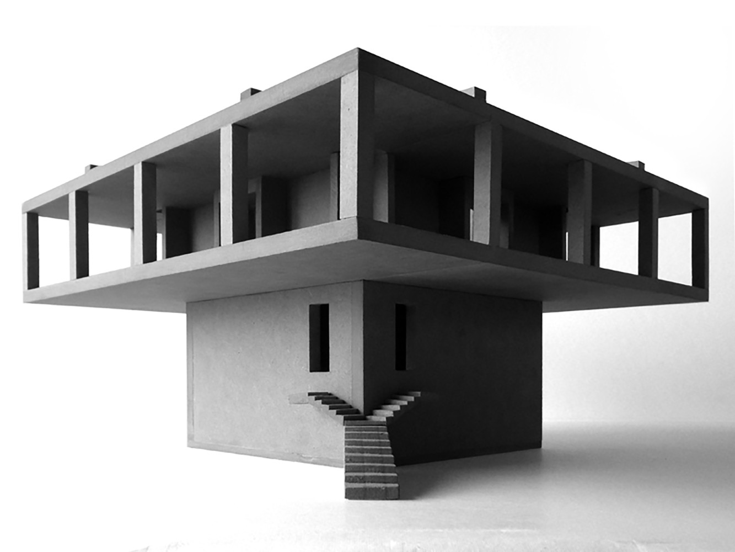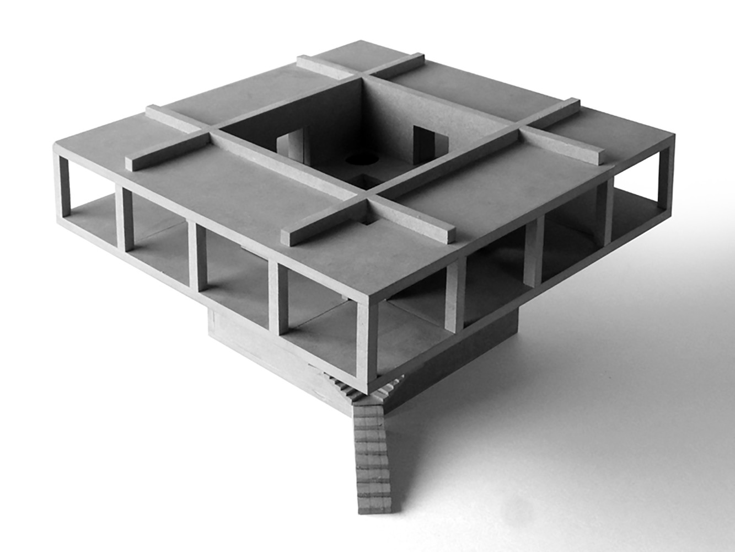Once again, the chilenian office Pezo Von Ellrichshausen,has designed the first home for the solo houses series. now an annual initiative, emerging prominent architecture firms are tasked with encapsulating their design philosophies within a 200 m2 vacation home. innovation and creativity are limitless, providing designers with an opportunity to propose ideal structures with viable budgets. a hollowed monolithic concrete form rises above the landscape providing panoramic views of the matarranya region of spain. a substantial base is hidden amongst the surrounding trees, allowing the inhabitable element to float above the canopy. the volume is rotated such that the corners point in cardinal directions. the circulation consists of a focal courtyard containing a pool, which extends choreographed views through punched fenestration. thick interior concrete walls contain elements needed for service functions while simultaneously providing a heightened sense of privacy and enclosure. living spaces are swept to the perimeter veranda, which serves as a hybrid observation platform with full-height windows that fold back to become and open air balcony. the programs flow seamlessly together, encompassing the inner court without partitions. impressions from the wooden form-works create a surface texture on the monochromatic facade and gives scale to the continuous room. a photovoltaic solar system for electricity, closed loop underfloor radiant heating, onsite waste decanting and water storage create a self supporting and energy efficient residence. further exploration is accommodated on the concealed roof carpeted with native vegetation.
Pezo Von Ellrichshausen Solo House
Source: Solo housesPhotography: Cristobal Palma
Date:
May 3, 2014
