The Parkhotel in Zug planned to erect a temporary ancillary hotel building on a public site that in 12 to 15 years time will be used as the services area for a road building project. Despite the limited life-span this hotel was to meet the requirements of a four-star facility and to have an unmistakeable character. We developed this project from the serial character of hotel buildings. The standard layout of bedrooms next to each other is transformed into an expressive building volume by swivelling the module.
The sculptural facade corresponds with an internal corridor figure; the building is given a head and an end. The idyllic location between the trees on the edge of the woods led to the idea of a reflective facade of polished chrome steel. The facetted building volume mirrors its natural surroundings and transforms the place into a kaleidoscope of building and nature. The short period for which the building will be used called for a time-saving construction method, which led to the use of a combined system (timber frame braced by a concrete core).

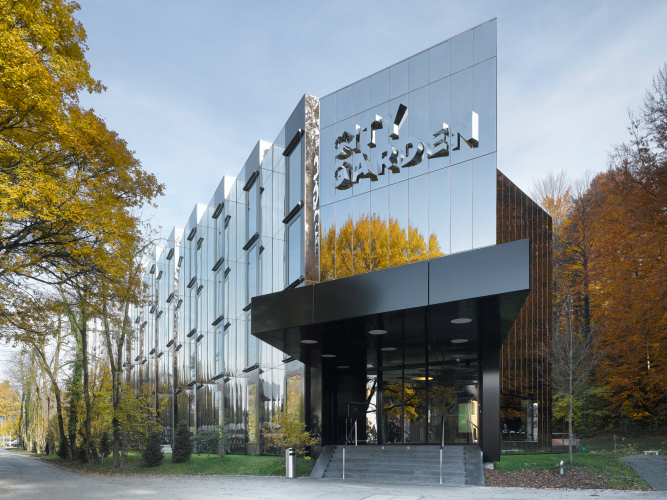
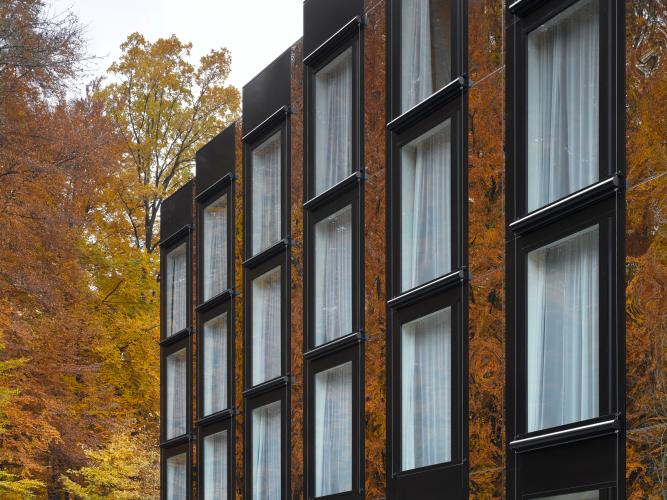
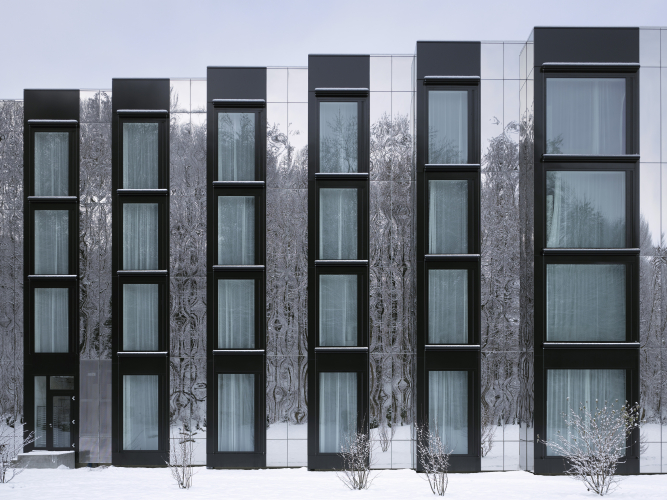
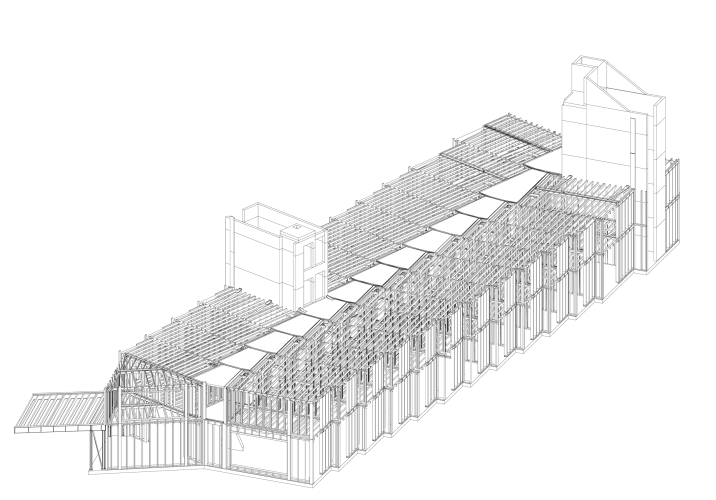
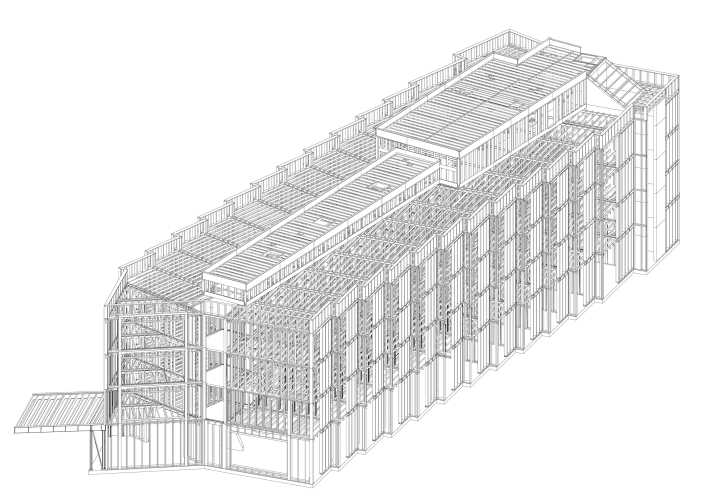
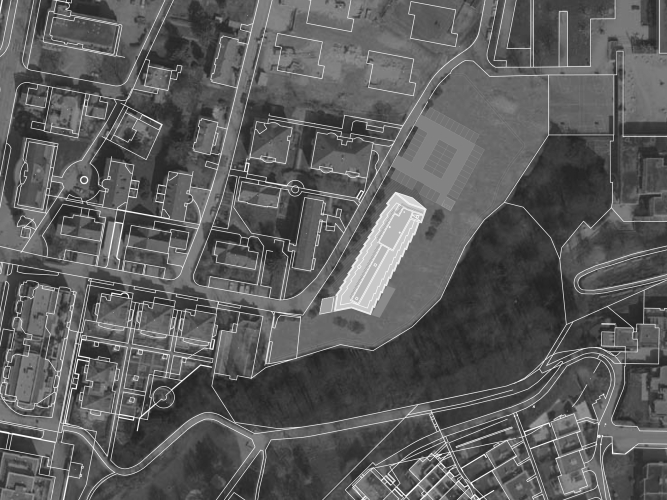
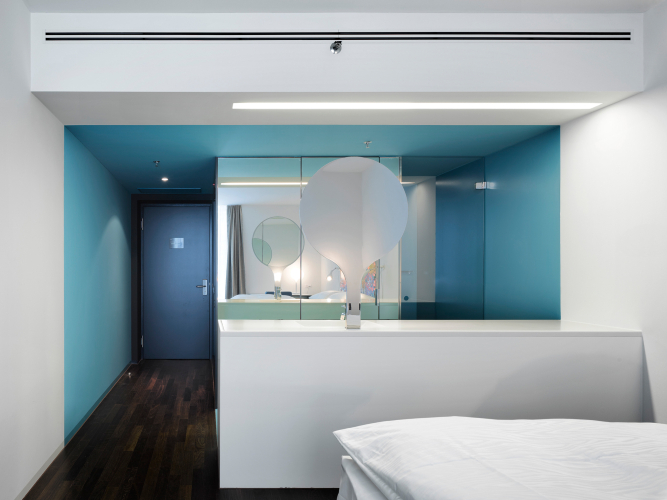
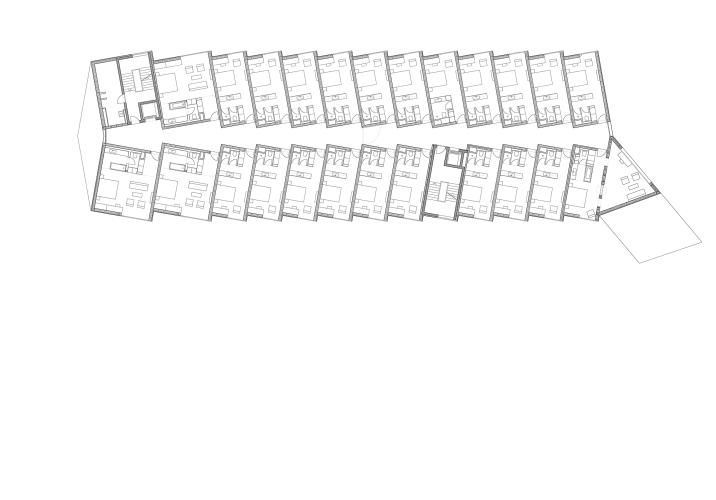
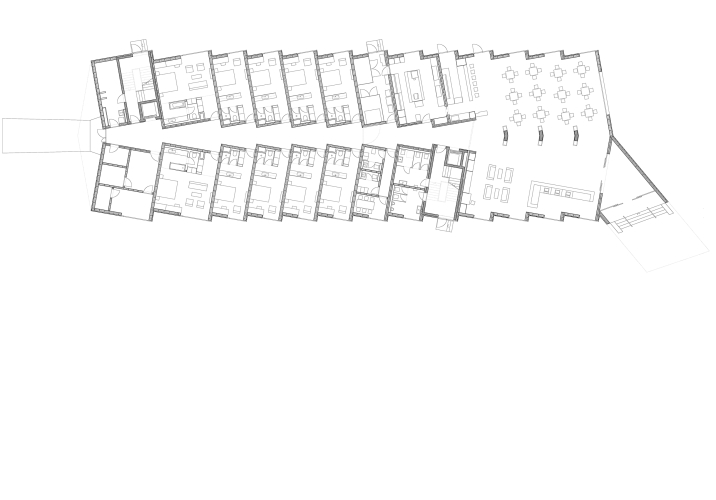
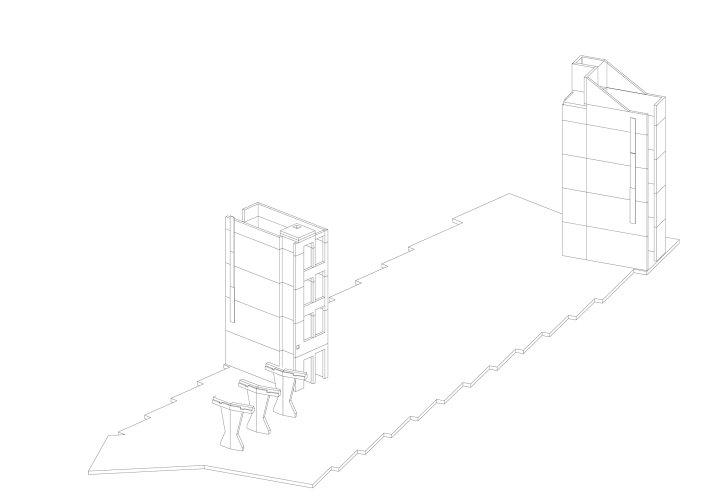








2 Comments
Text by Katharina Marchal_Published in MARK Magazine No. 28, 10/11.2010:
What’s your take on the City Garden Hotel, which is to be used ‘temporarily’ for 12 years and had to meet four-star standards?
Mathias Müller:
The temporary aspect was hard for us. We didn’t want the building to look like an asylum-seekers’ centre. In view of its limited useful life, planning and construction could not take too long, so we conceived a timber-frame structure. We were keen to see how we could design something
poetic using the modular principle of building in wood and the serial nature of hotel rooms. By turning around the customary arrangement of one room next to another, we produced corridors featuring a special ribbed effect – rather like a crocodile –and a jagged exterior façade.
Daniel Niggli:
The façade echoes the luxury of the building – it gleams like a pimped-out Lamborghini. The sumptuous, sensuous appearance does not give the impression of a provisional structure. You’re drawn from the bright surroundings of the park into the dark yet elegant lobby and led into the ‘serrated’ corridor. The rooms are very bright and airy.
Great project ! Thank you Maria !