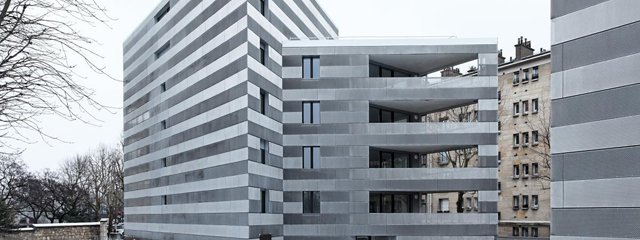This project is part of the ‘Réaménagement de la Porte Pouchet’. Under the aegis of Périphériques Architects 18 construction plots were distributed. EM2N worked on the acute angled end plots 17 and 18. We were interested not only in the building volume but also in the spaces between the buildings. These were as important to us as the buildings. By means of cutting and adding the buildings were give crystalline forms and surround a planted approach courtyard. On account of the extremely rigid regulations we expressively exaggerated the only unregulated areas, the balconies. They achieve the same size as the living rooms. In a reference to Adolf Loos’ project for the Josephine Baker House from 1928 the facades are striped. Whereas with Loos the horizontal stripes were to be made from black and white marble, we used a far more profane material: expanded metal.
EM2N Housing Rue Rebière, Paris
Date:
January 6, 2014














