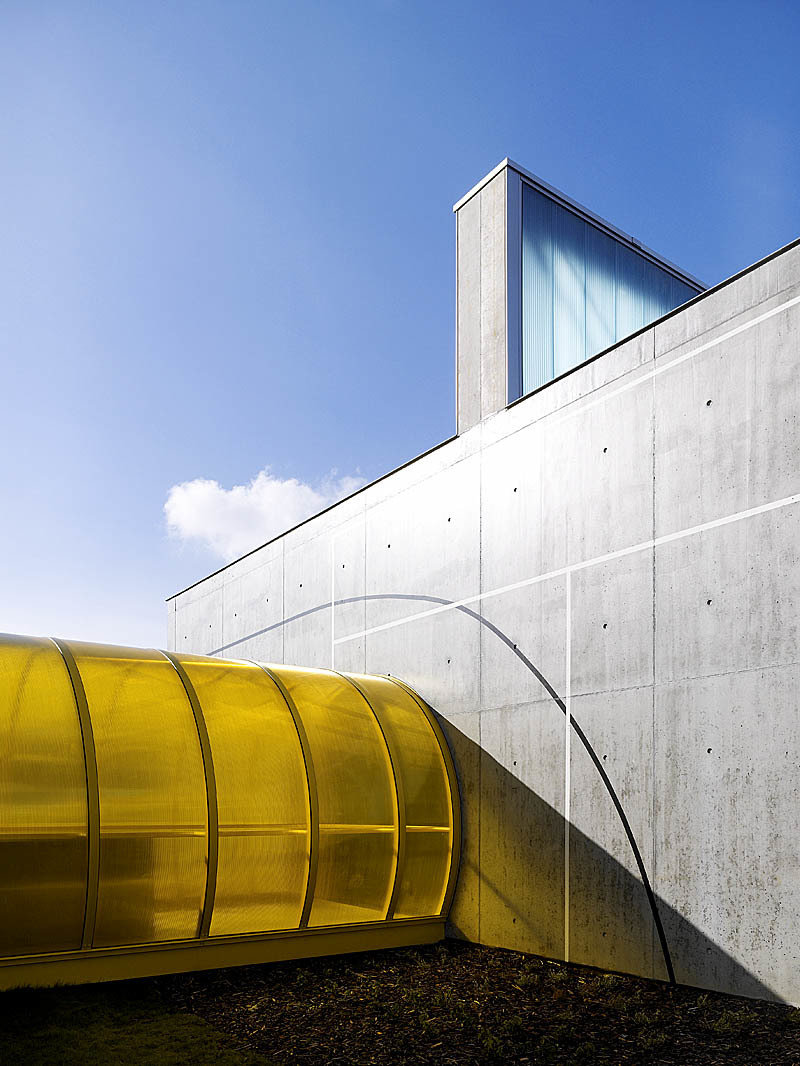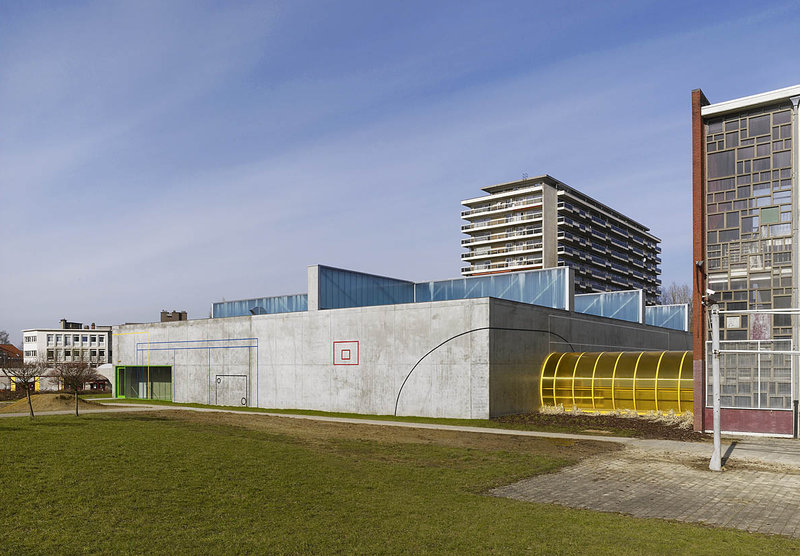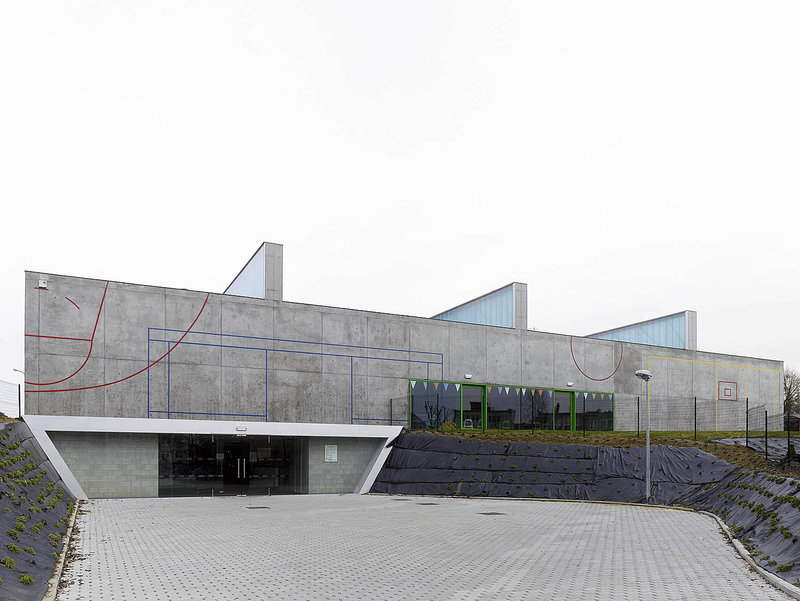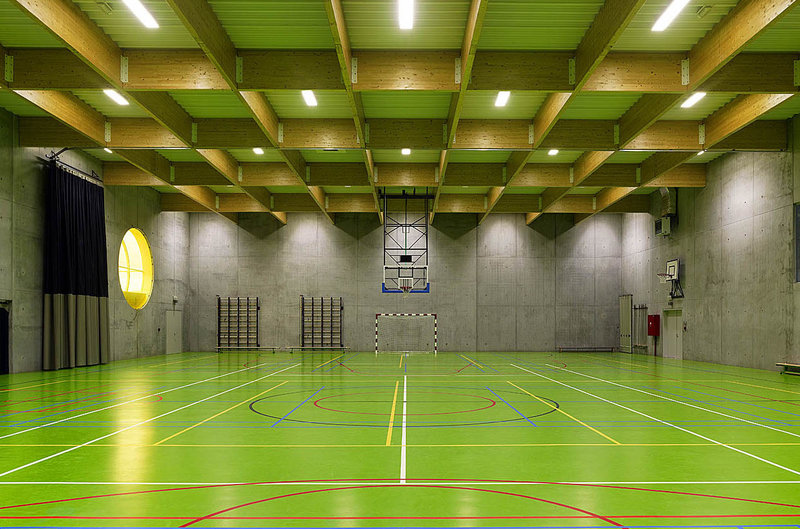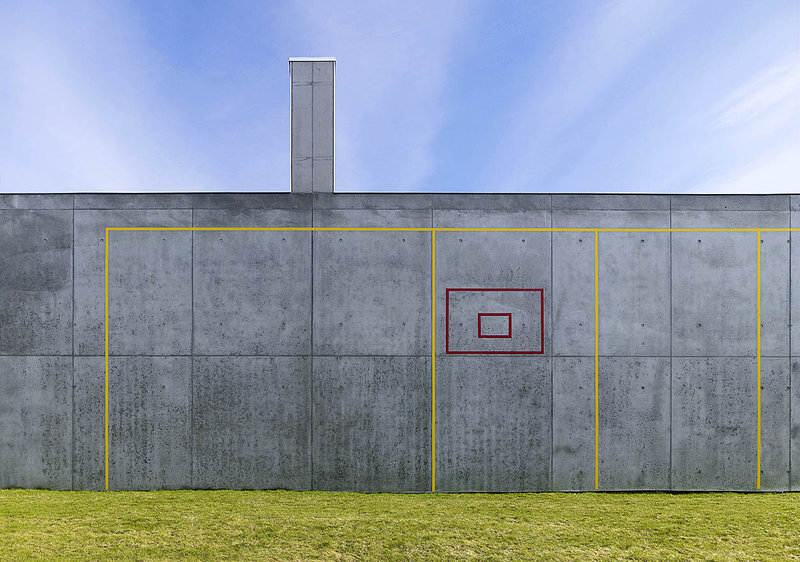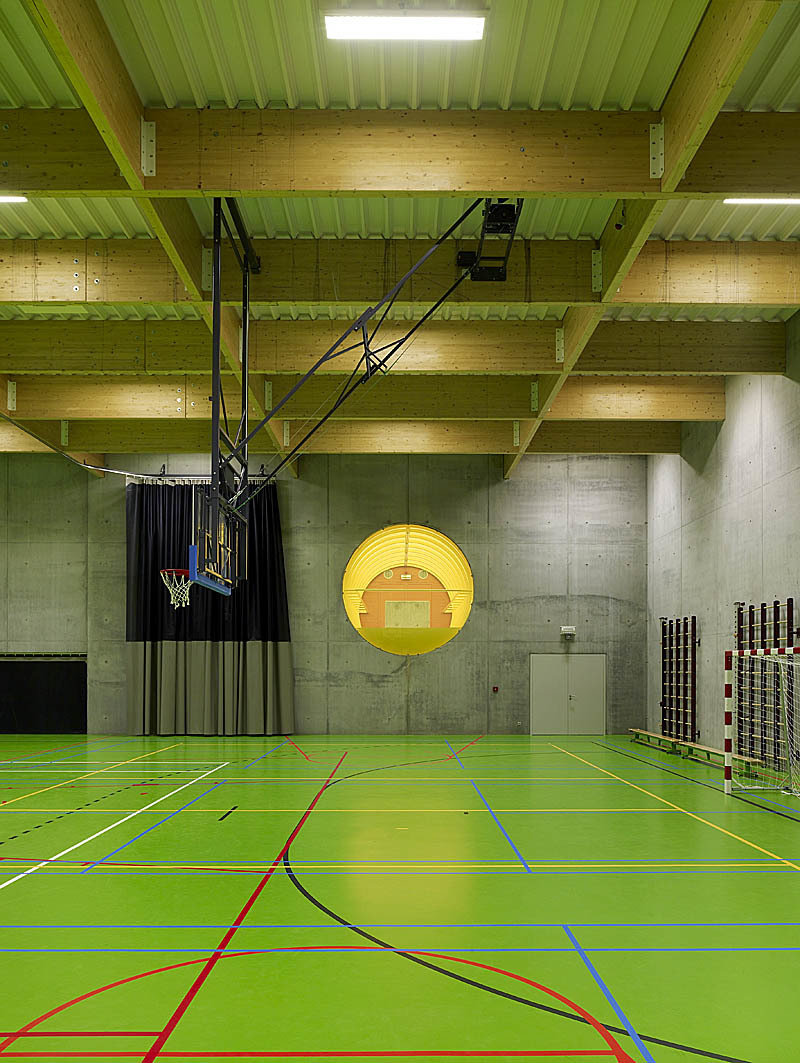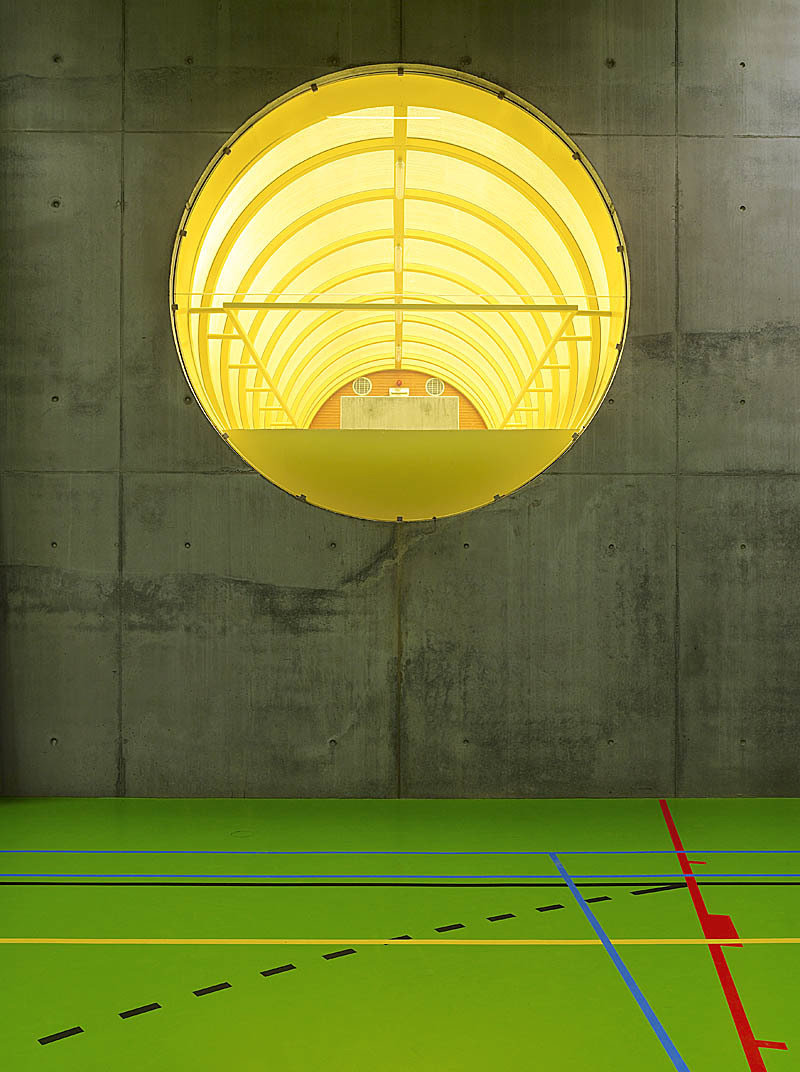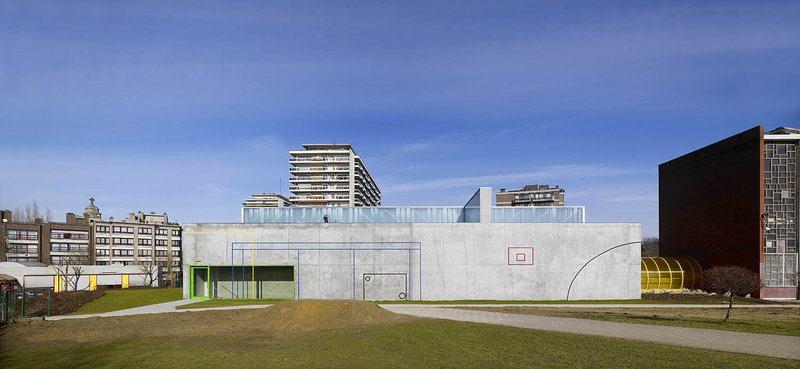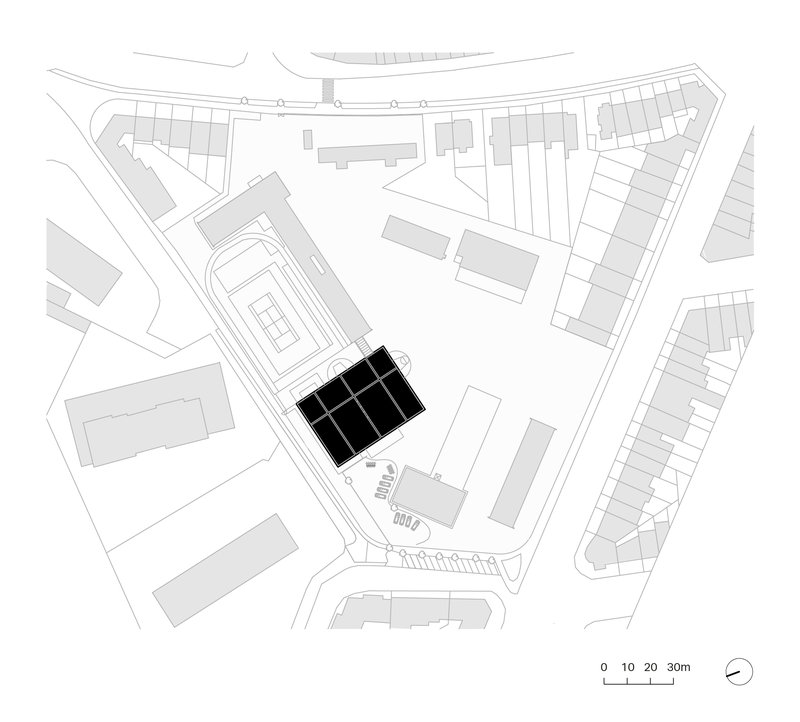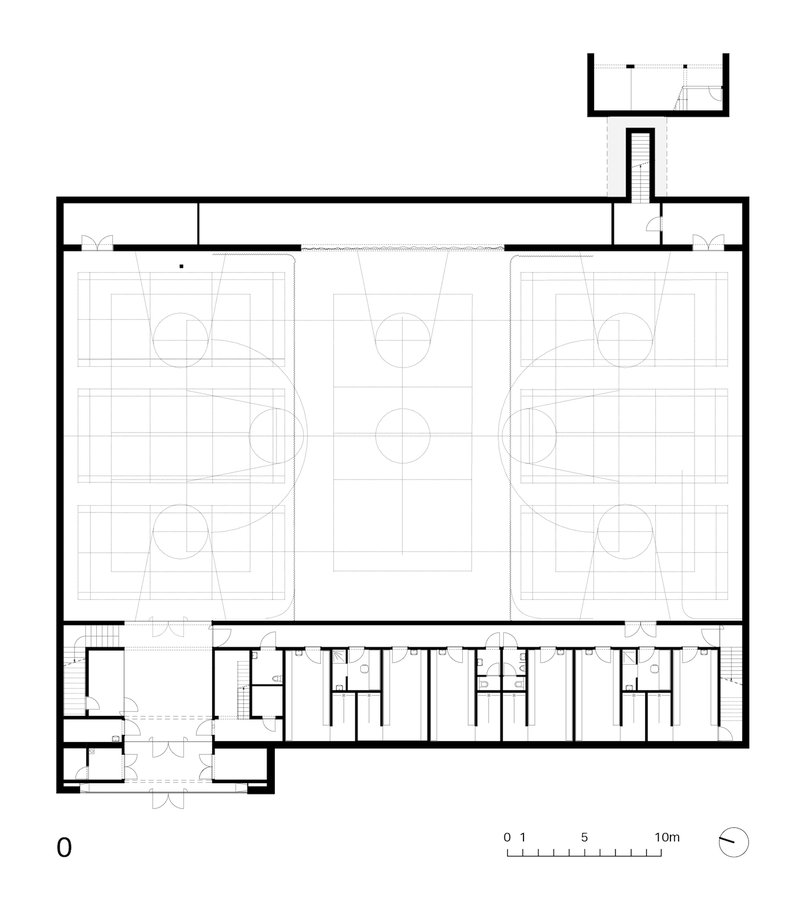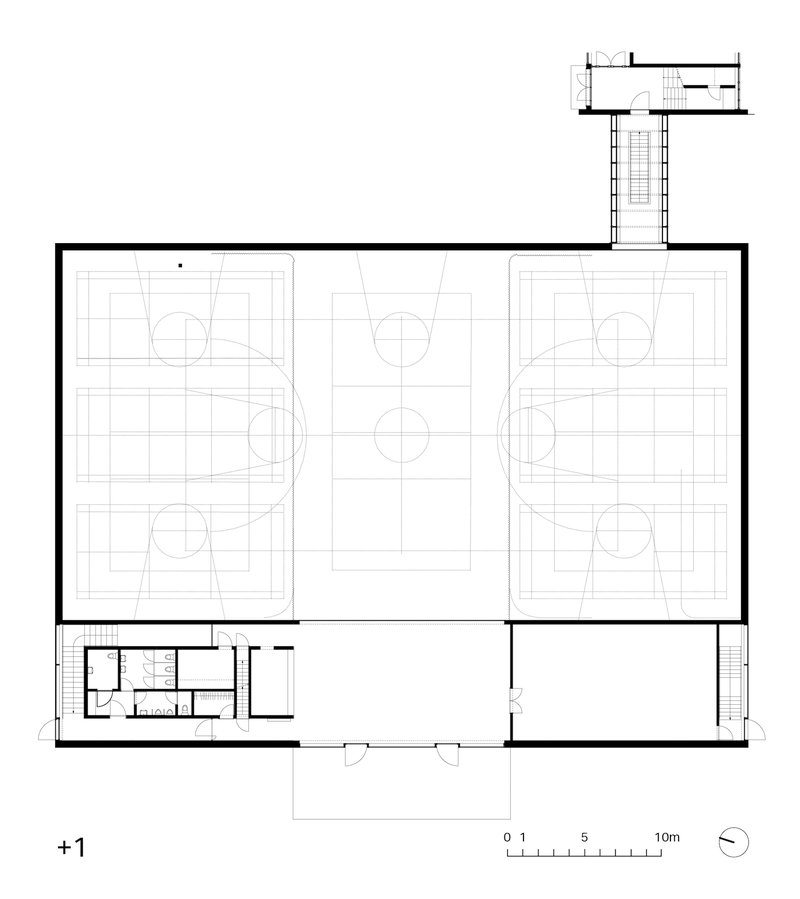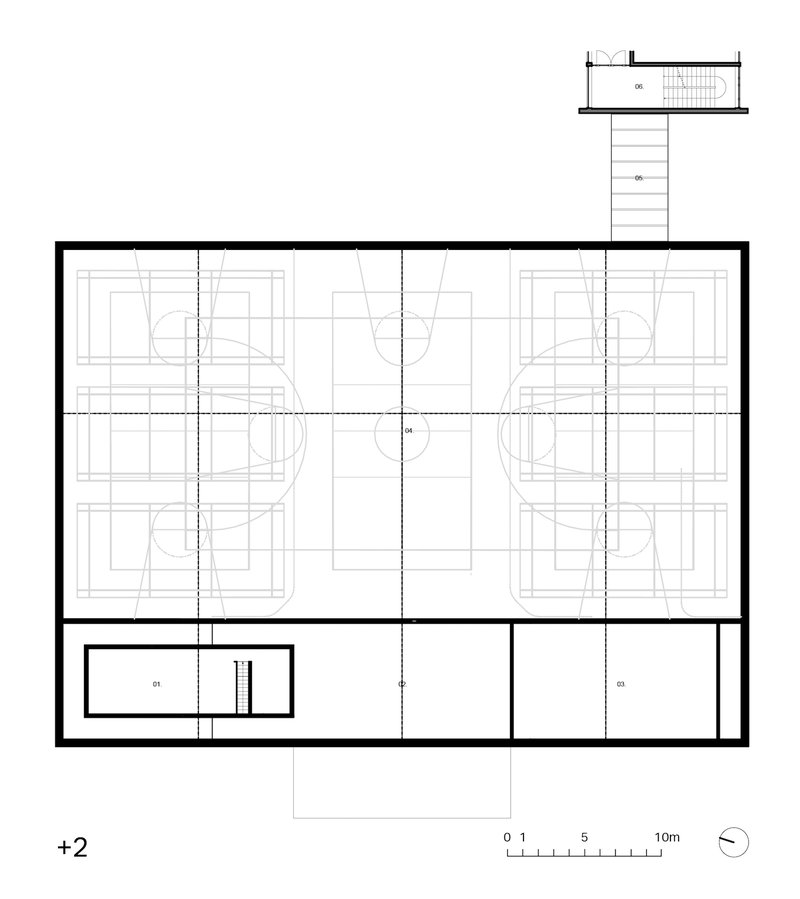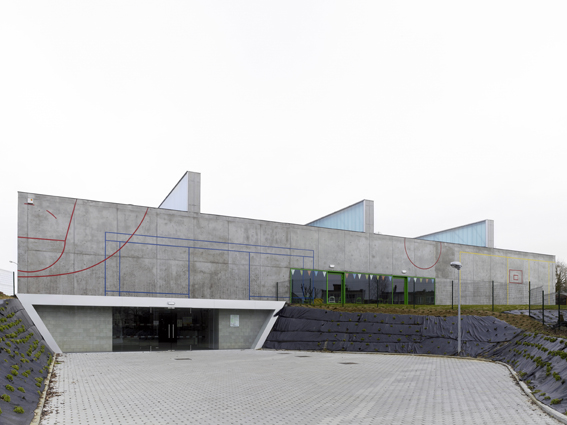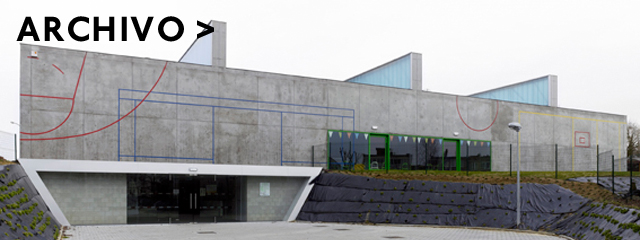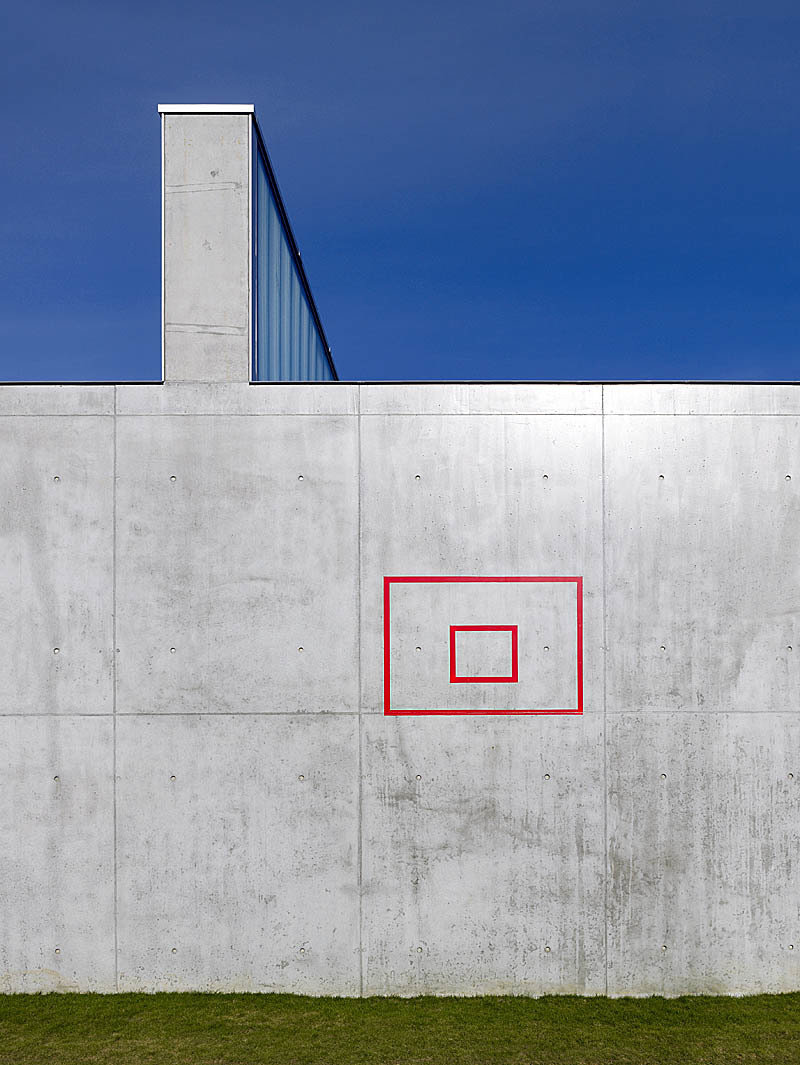Concept: do/play-building
The school-site KA Hiel acts as a green space in an urban context. The campus area features great differences in height as well as much diversity in buildings and pavilions. The constructions at the edges of the building block vary from attached houses to high solitary apartment buildings.
Down-scaling
According to the campus philosophy, the new sports hall is implanted as an autonomous object. By positioning it in the talus of this sloping terrain, it affects the building-volume as a method of downscaling.
The new sports hall shows a harmonious transition between the main building and the small-scaled nursery school. A natural incision in the sloping terrain provides the entrance to the sports hall.
An inspiring sport building
The pretty closed building manifests itself on the outside as a ‘do/play-building’. The internal playing field has been transferred to the outside walls. The concrete volume features colored sports field lines that can be used as tennis wall, a soccer wall, climbing wall. It aims to inspire the students and be respectful to the environment.
Sculpture
The structure of the roof consists of a wooden frame, suspended from upside-down beams.
This roof structure gives the building its sculptural character.
