Bovenbouw Learning Centre Destelheide
Fuente: Bovenbouw
Fotografía: Filip Dujardin
Two elements dictate the interventions. First, there is Destelheide as a remarkable composition of buildings by architect Felix. A composition in a brutalist architectural language, monolithically constructed in prefab concrete elements. On the other hand, this composition is played out against the surrounding landscape, a beautiful, south facing slope.
In this scheme concrete and landscape are once again the main protagonists. All interventions are composed of concrete elements and all have a close relationship with the slope.
Carport and shed:
The carport is severed from the shed and both are positioned around a courtyard. Both are constructed with big, stackable concrete blocks, normally used for sound barrier walls and retaining walls. The use of this system allows for the negotiation of the various height differences of the slope. The blocks are to be covered with vine leaves.
Chicken coops:
The existing chicken coops were moved to an area outside the courtyard and constructed in a transparent structure in expanding metal.
Arena:
Concrete slabs are used for the arena. By constructing a conversation-pit (1,25 metre beneath the existing level) and by raising the surroundings by 0,40 metre, this area is hidden from view from the houses across the street. The terraces are rebuilt with washed and brushed concrete slabs.
Canopy:
The canopy is a light metal construction.
Terrace:
The terrace at the cafeteria is paved with concrete slabs. The pedestrian paths are bush hammered. Due to the height differences of the site, the terrace serves a staircase.
Link al proyecto completo en Bovenbouw
Ficha del Proyecto
[wpcol_1third id=”” class=”” style=””]Project:
Hangar, arena, terrace and canopy for Destelheide
Design:
Dirk Somers, Isabel Dedeurwaerdere, Anna Celigoj
Location:
Destelheidestraat 66, 1653 Dworp (Beersel)
Gross external area:
263 m2 (hangar)
[/wpcol_1third] [wpcol_1third id=”” class=”” style=””]
Year of completion:
2009
Build cost:
415.500 € excl. BTW
Photography:
Filip Dujardin
[/wpcol_1third] [wpcol_1third_end id=”” class=”” style=””][/wpcol_1third_end]
Other projects by Bovenbouw

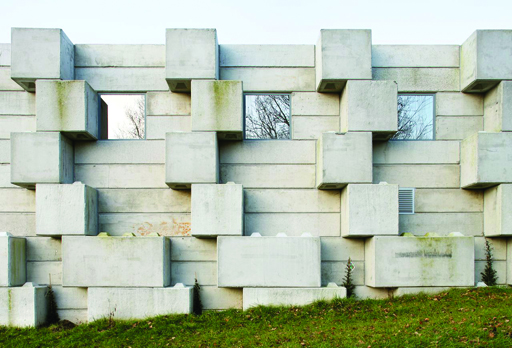


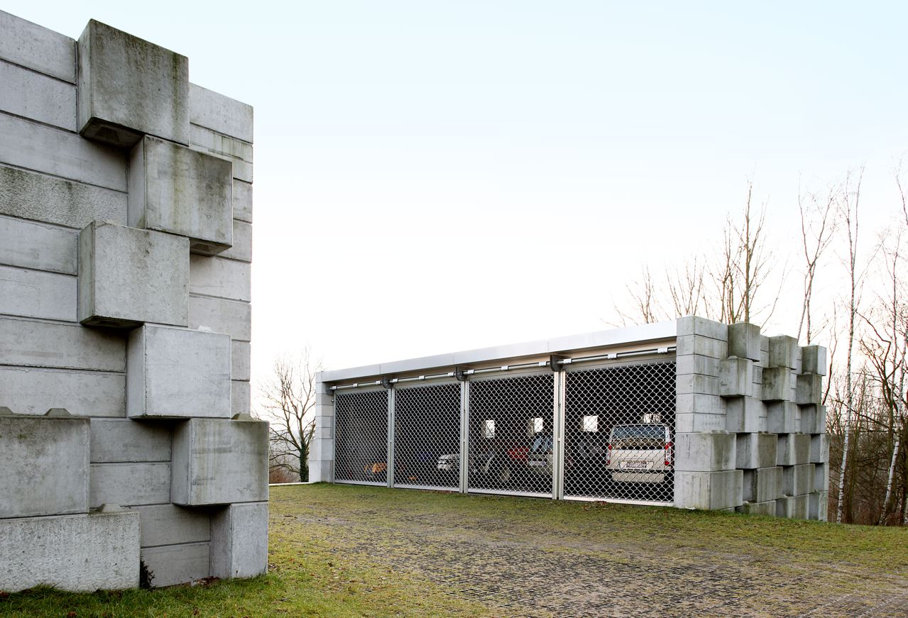
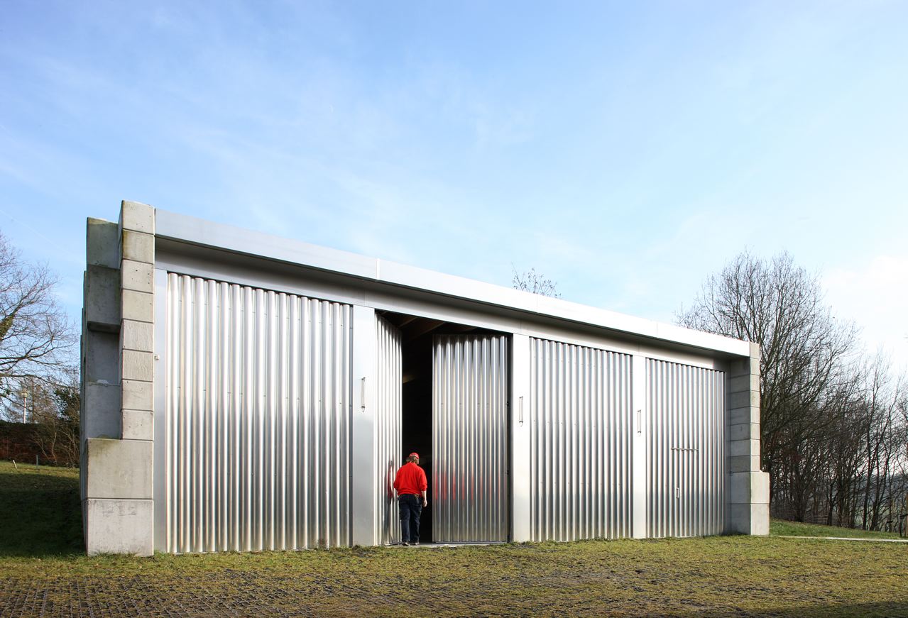
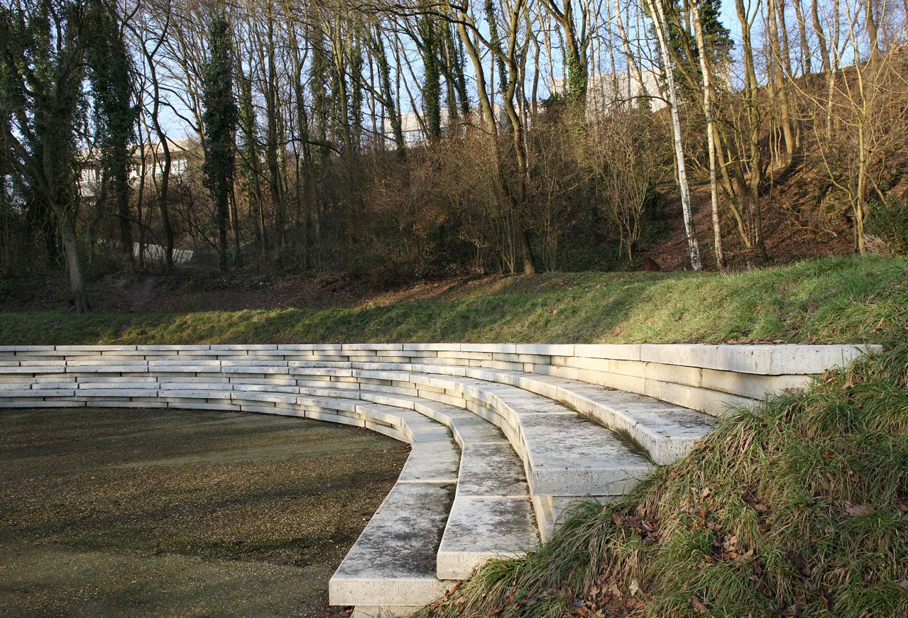

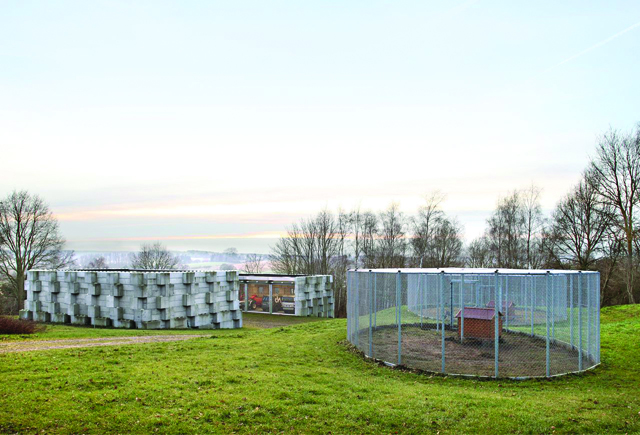
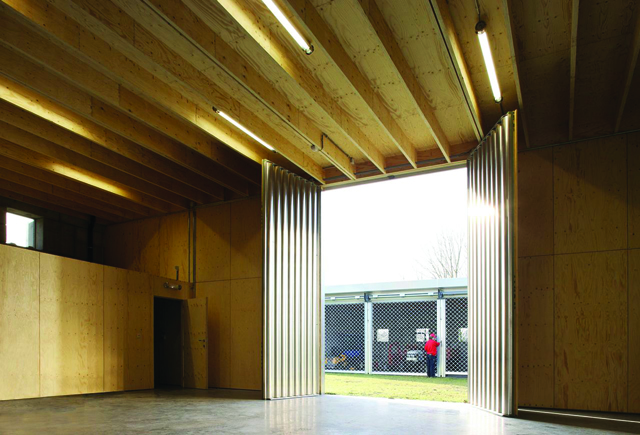
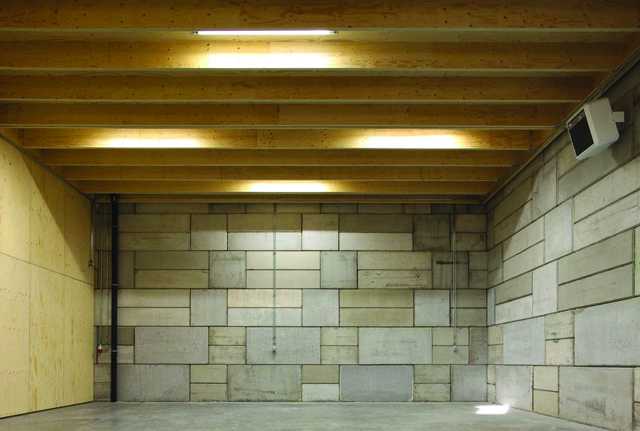
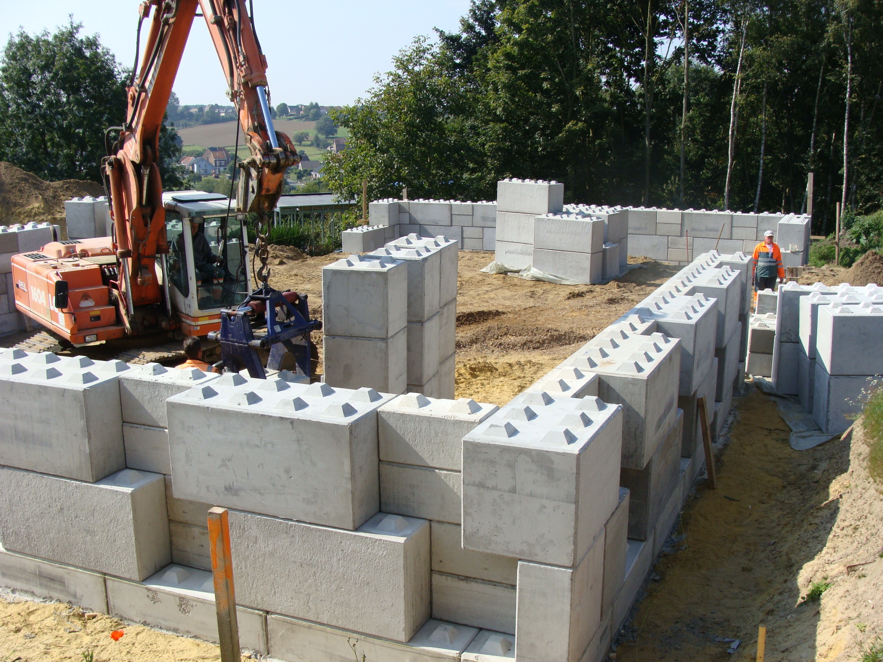
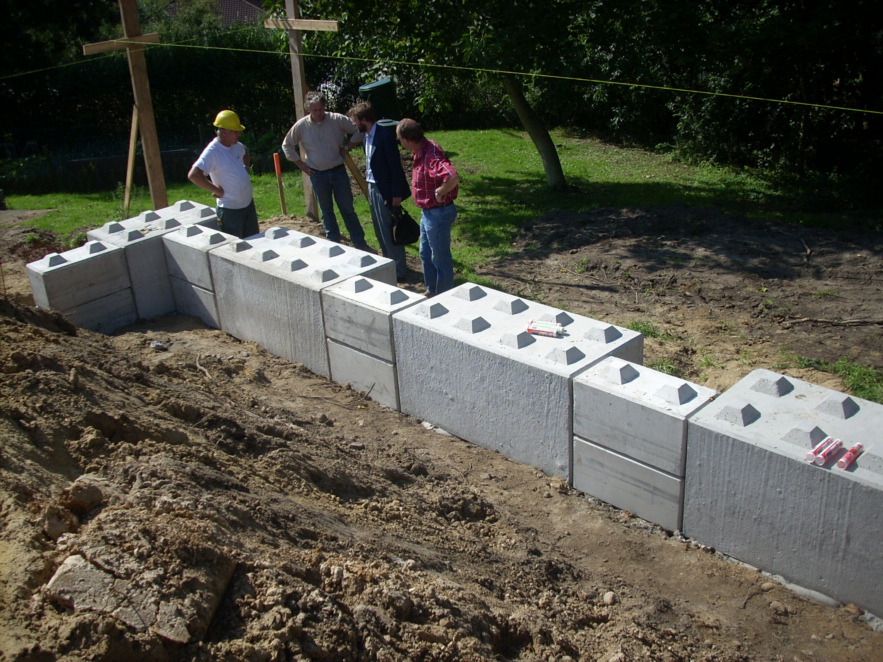
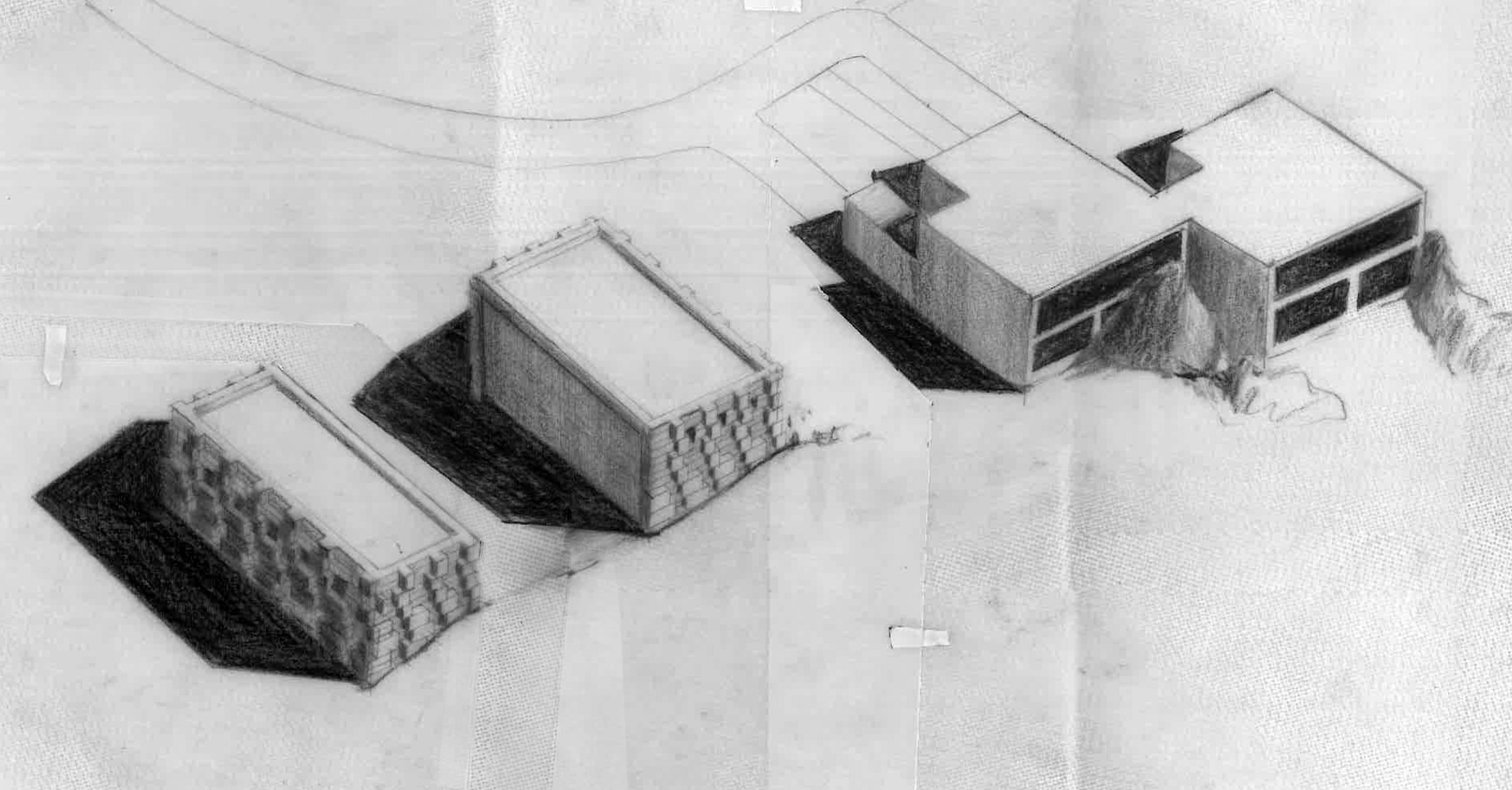
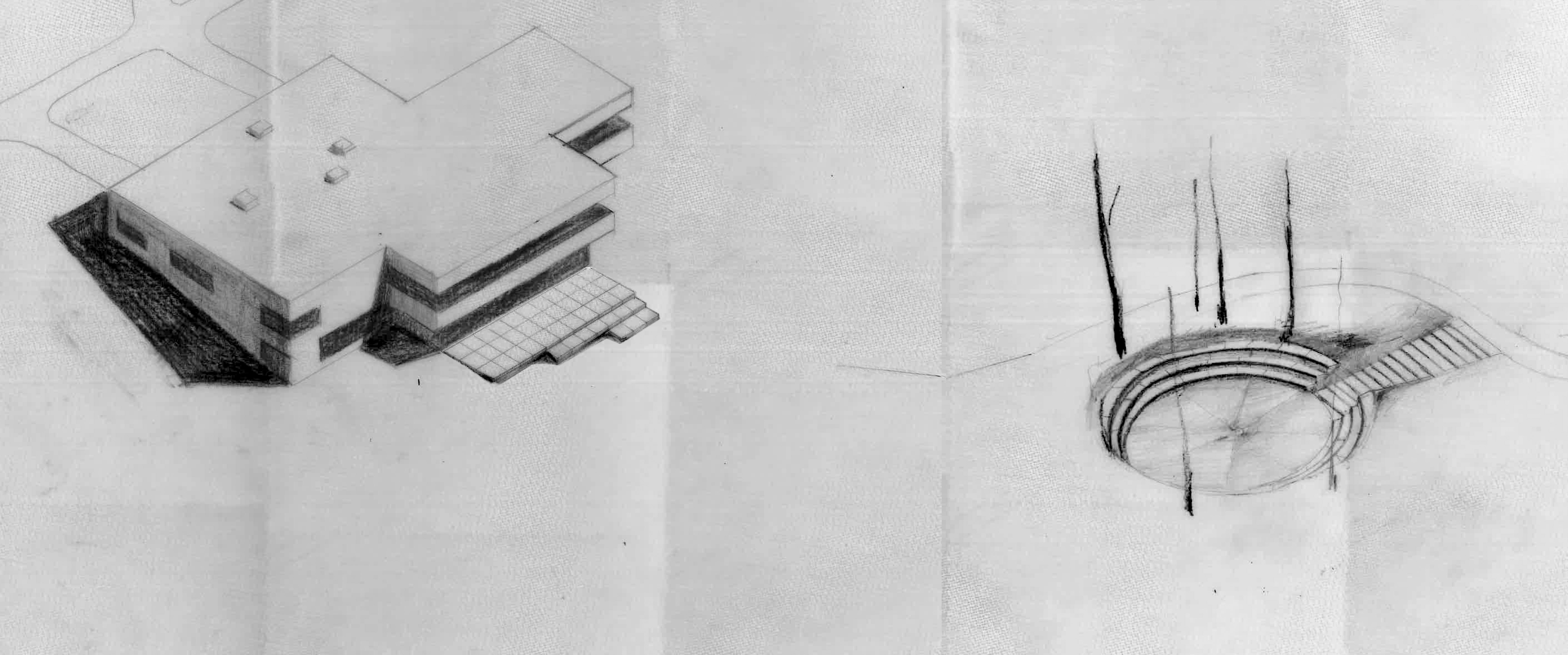
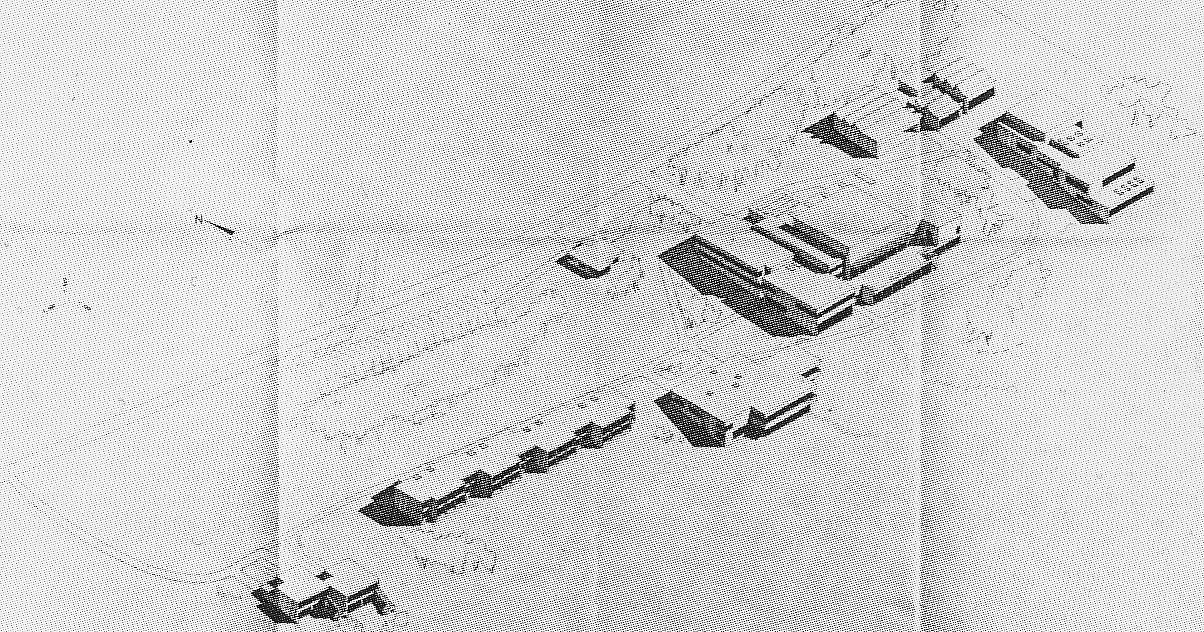
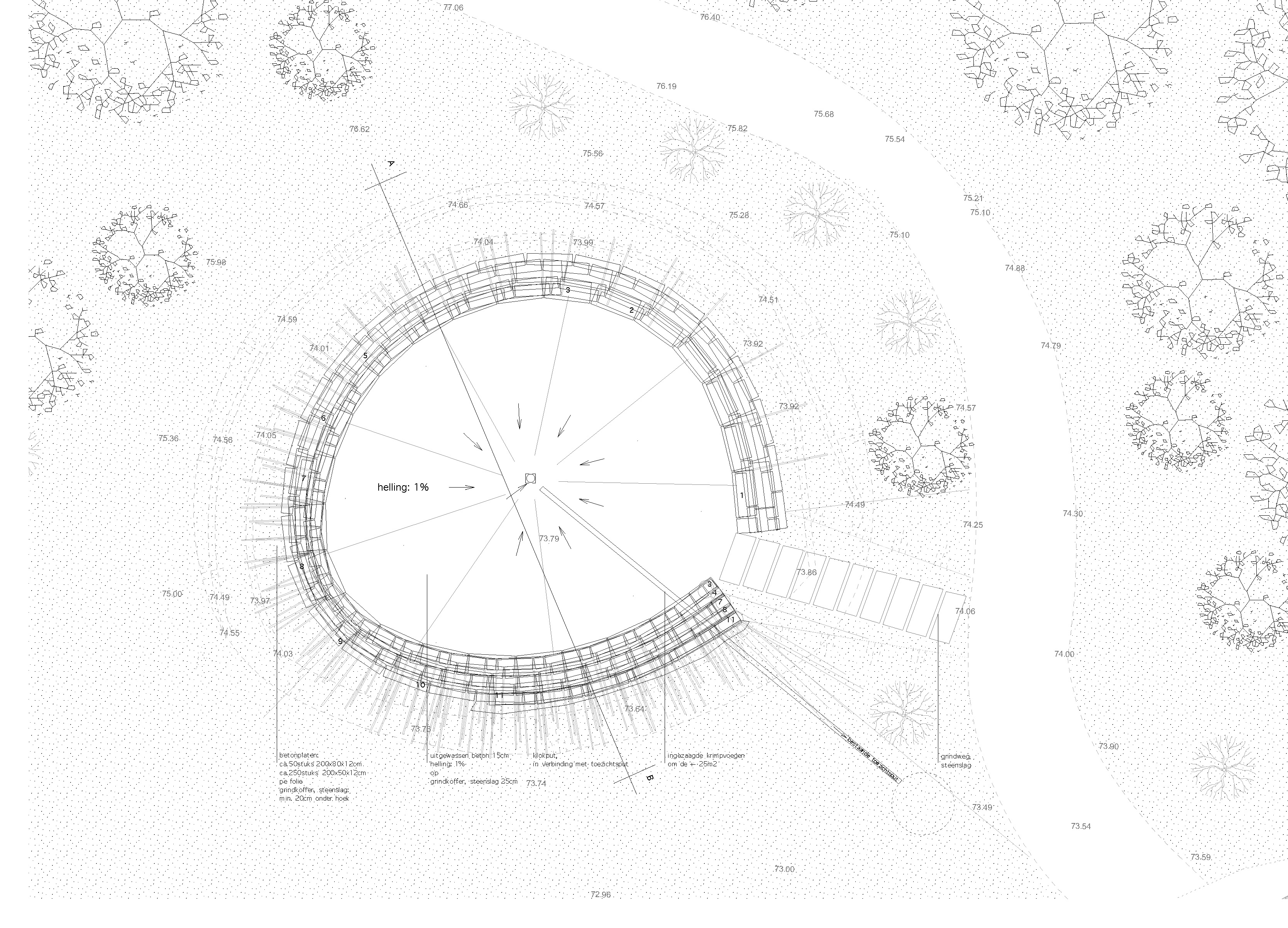
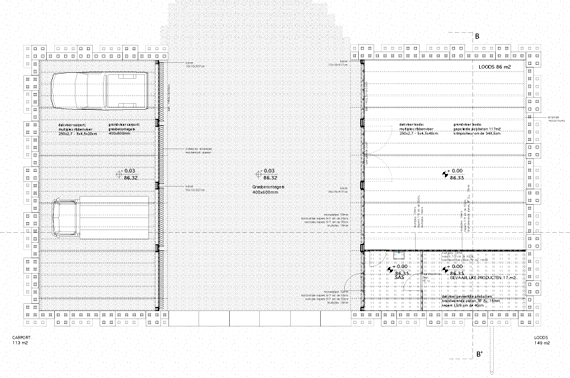

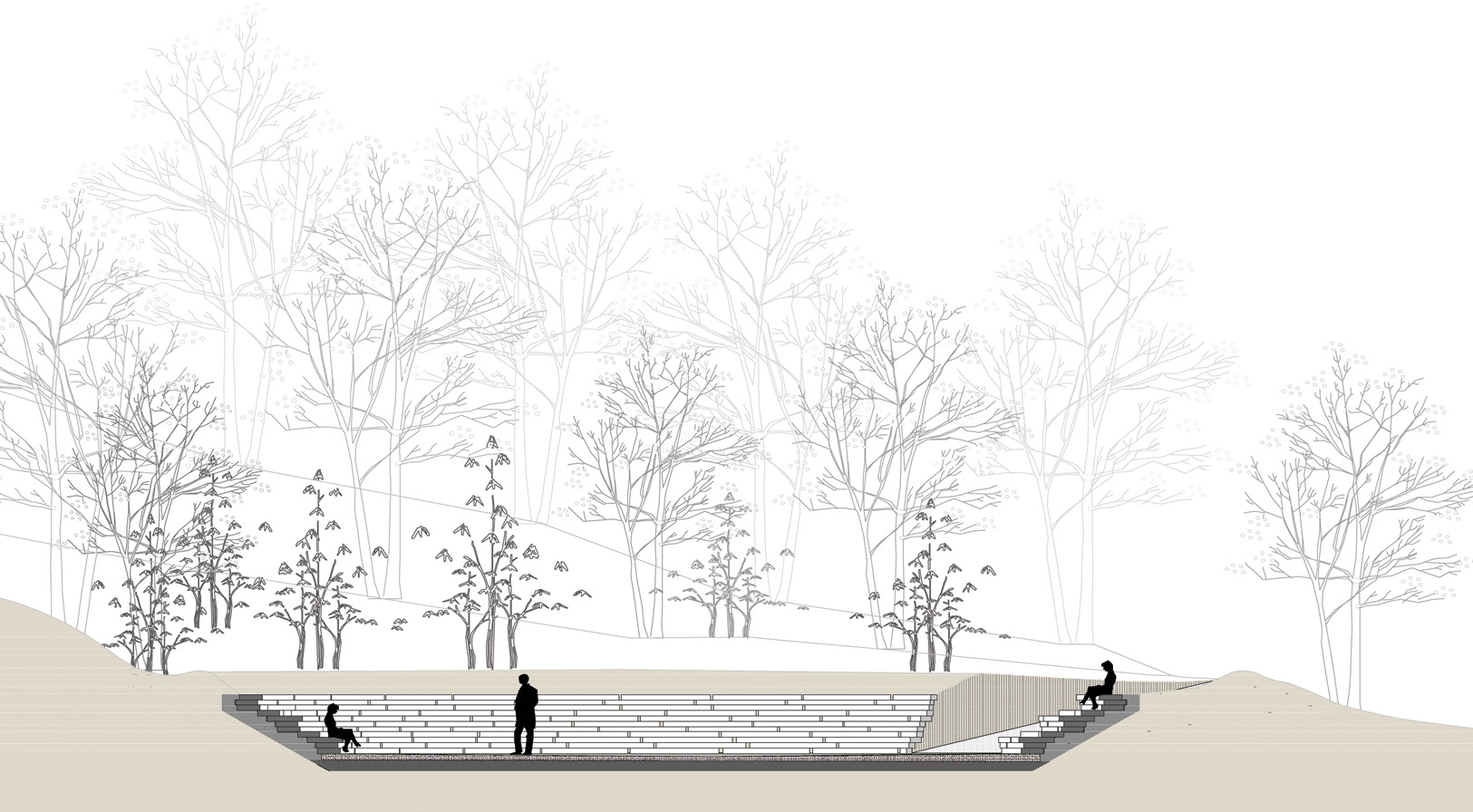






2 Comments
so much concrete for a shelter
a lego aficionado?
Es interesante esa poca intensidad en el dibujo y la contundencia de lo construido, de lo materico.