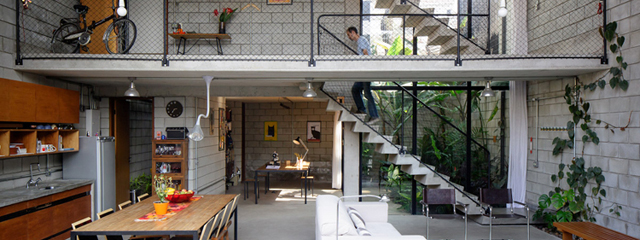São Paulo. A town of the most extraordinary urban contrasts. The idea of the family residence takes on, in this location, a self-contained and very real experience. Thus, appears Maracanã house, as if it had decided to stand still in the western meanders of the metropolis.
The plans that define its geometry – opaque in its dull gray materiality, transparent in its glass surfaces, vibrant in the access wall – mark the presence of a new event in the bucolic neighbourhood, where people wonder about the curious presence of this new building. Its jarring geometry compared to other traditional houses in the neighbourhood becomes a surprising element; it hides any territorial definition, and, just like a public event, appropriates itself from the street from where it’s perceived. By fully occupying the property that was available, the house shares its boundaries with the exterior space, creating the sense of a continuous space that includes both the exterior and the interior.
The house reveals a new possibility for the limitations of a narrow lot, whose complexity is overcome by the horizontal and vertical paths that takes the visitor to a new experience of the space, which helps to understand the singularities of the type and geography of the neighbourhood.
When you are in the house located in Maracana street, you feel as if you were in the neighbourhood of Lapa. This means living with its genuineness, printed in the anticipation of where its spaces can lead us and in the opportunities that it offers us in contemplating the red roofs of the nearby houses, and the masonry facades of the church that dominates the neighbourhood, while the sun sinks slowly in the São Paulo horizon, as seen from the rear facade.
Section
To enter the house does not mean to get away from the town or to be closed in a disconnected universe. Its access has to be discovered behind the mural with ceramics painted in black, white and red. To enter the house means, simply, to transpose a succession of moments, sometimes broad, sometimes narrow, sometimes bright, sometimes shaded, which leads us always to another place.
The house can be accessed through the void. Surprisingly empty, a belvedere opens to the residence, and a guide for the functional areas: social and services downstairs, and more intimate, upstairs. The light passes through the massive glass openings that oppose the strength of the concrete materiality that builds the house, just as it invades the city streets, in all directions. How can you one arrive at the house? What shall one pass by? What is the way to get at the house? Through the space, through the void. Circling or standing, this is how we find all of its extensions. One might find himself immersed in the lower level defined by the concrete plans, by the gardens and by the courtyards that build its spaces, or one can walkthrough the house vertically, up to the sliding hatch that enables us to observe the city from the top of the house.


























