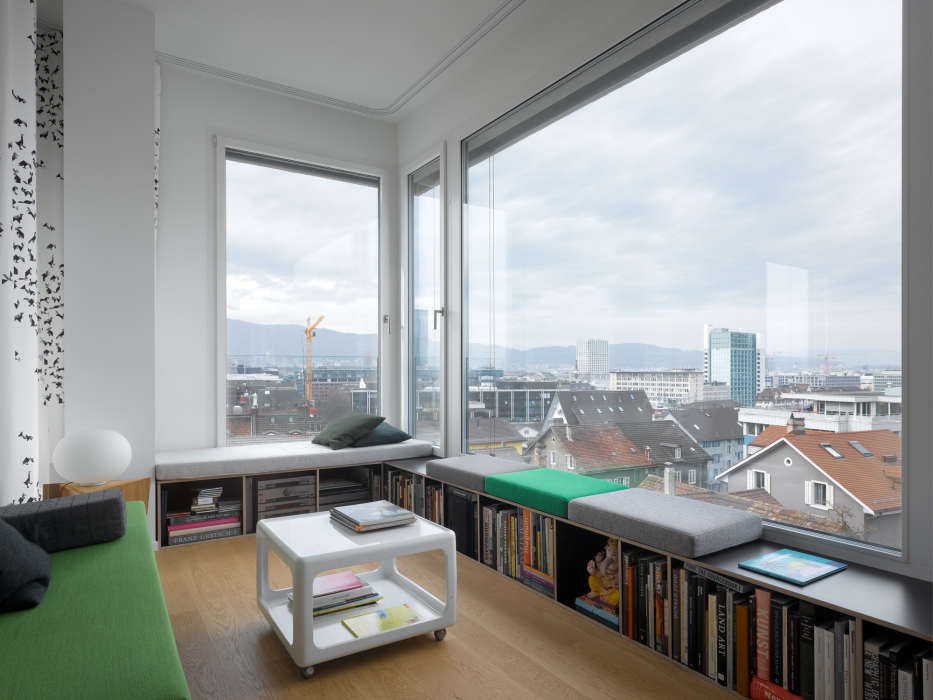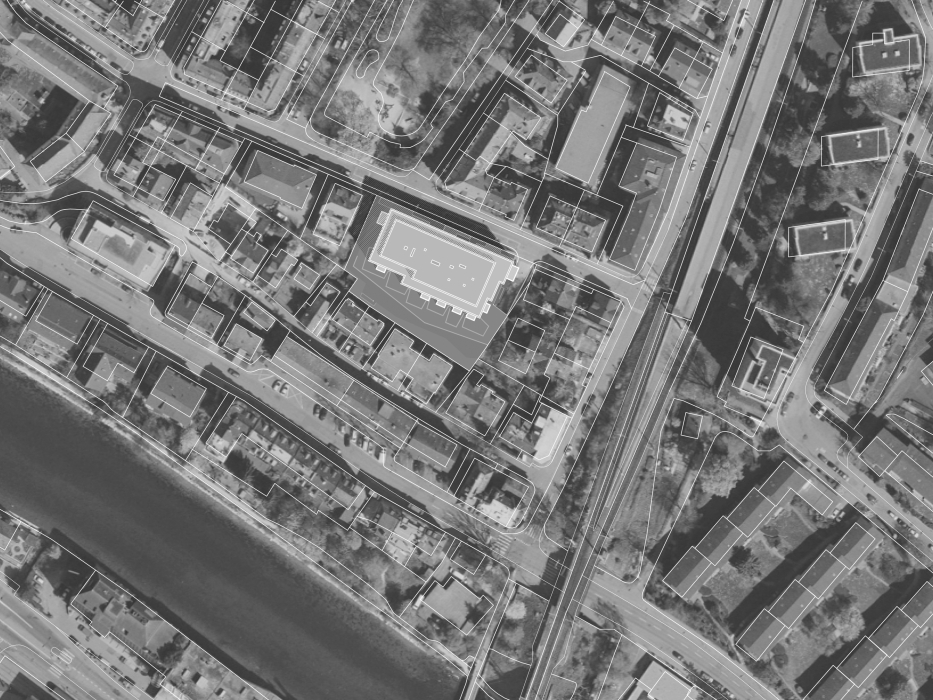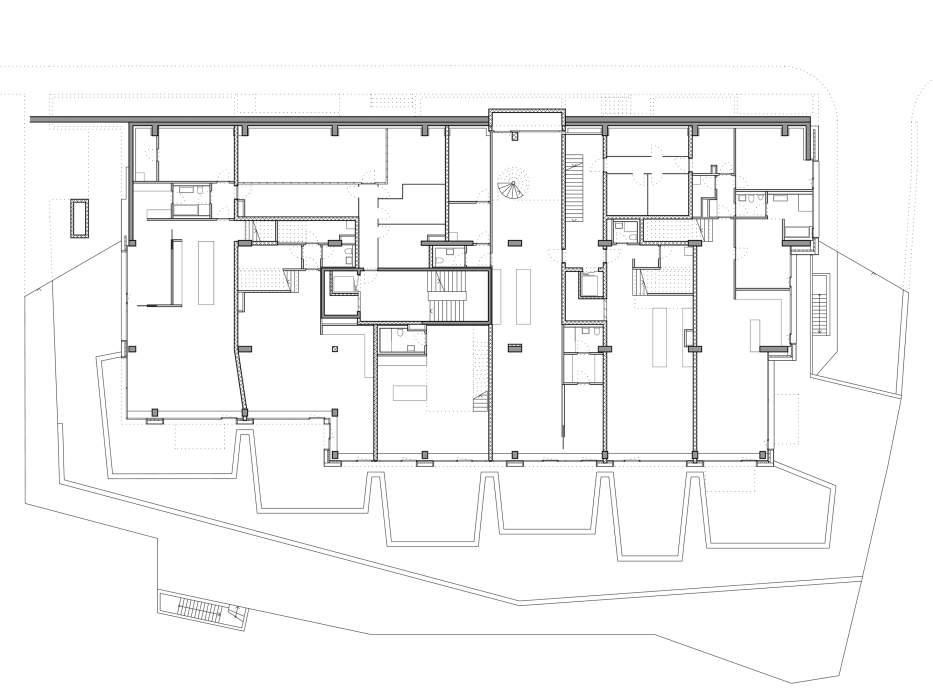The conversion of this blocky office building dating from the 1970s makes what was formerly a self-centred foreign body into an integral part of the district. Our aim, however, was not to domesticate the existing building but rather to profit from its bulky quality. The considerable room heights of the existing building relieved the problem of providing sufficient light posed by building depths of up to 24 meters while also helping to give the rooms a sense of spaciousness. The building was stripped back to the load-bearing structure and a second staircase was added to the circulation system.
This created a collective spatial figure that provides access to all the apartments and has a highly specific form that gives them addresses, so to speak. A kind of spatial jig-saw puzzle made up of interlocking single-storey apartments and maisonettes is developed between this circulation figure and the façade. Each apartment forms an individual piece that reacts in a specific way to its position in the building. Artist Jörg Niederberger uses colour to ‘stage’ this internal circulation figure. The building meets the Minergie P standard.

























1 Comment
Interesting! could you inform me what type of flooring is the white one? I am looking for something similar for a project. Thanks