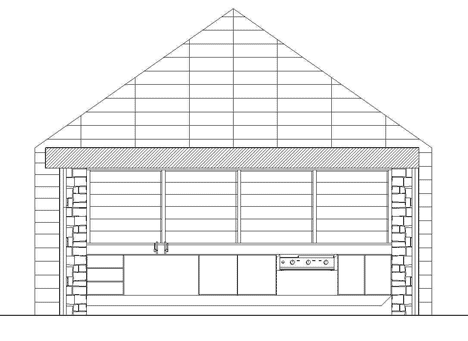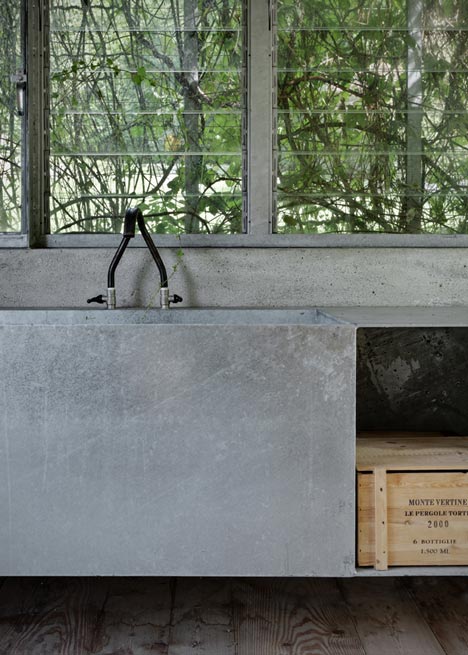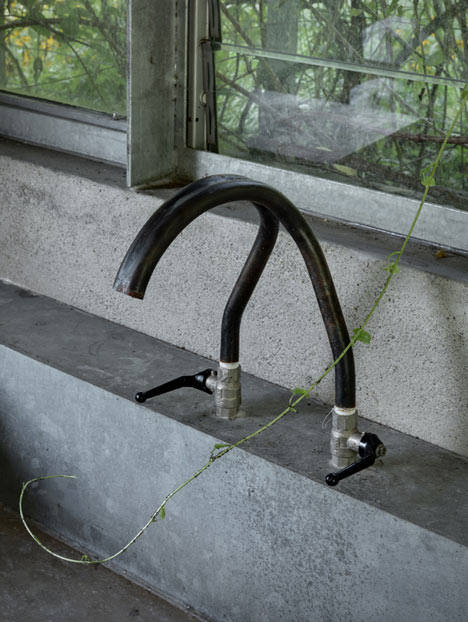This glazed garden hideaway by Italian studio act_romegialli is disguised inside a dense thicket of bushy plants and blossoming wildflowers. The little building previously functioned as a garage for a weekend retreat in the Raethian Alps, but act_romegialli was asked to convert it into a space where the owner can keep gardening tools, prepare meals and entertain guests.
Retaining the rustic stone walls and columns of the old garage, the architects installed a galvanised metal framework with a skeletal pitched roof, then added glazed panels to infill openings on each of the walls. Steel wires strung up around the structure help a selection of deciduous plants to climb over the facade, plus a mixture of annual and perennial shrubs are planted around its base, providing a constant blanket of exterior greenery.
The interior of the building is divided into two rooms, both with weather-beaten larch floors and exposed concrete ceilings. The kitchen is constructed from galvanised steel and features a sink with metal pipes for taps. Other garden pavilions to feature on Dezeen include a wooden folly that cantilevers across a lake and a pavilion with the same structural form as a leaf. See more pavilions on Dezeen.
The “green box” project rises as the renovation of a small disused garage, accessory to a weekend house situated on the slopes of the Raethian Alps. A structure realised with lightweight metal galvanised profiles and steel wires wraps the existent volume and transforms it into a tridimensional support for the climbing vegetation.
It is composed mainly by deciduous vegetation: Lonicera periclymenum and Polygonum baldshuanicum for the main texture on which climb up the secondary texture of Humulus lupulus and Clematis tangutica. On the basement there are groups of herbaceous perennials (Centranthus ruber, Gaura Lindheimeri, Geranium sanguineum, Rudbekia triloba) alternate with annual ones (Cosmos bipinnatus, Tagetes tenuifolia, Tropaeolum majus, Zinnia tenuifolia) and bulbous to ensure a light but continuous flowering.
Inside the pavilion is organised a room for the gardening tools, great passion of the owner, an area for cooking and a space for conviviality. Materials are left rough and simple; galvanised steel for the kitchen, larch planks for flooring and big sliding doors, windows in unpainted galvanised steel, simple pipes for the water supply.
A small green shelter in the vegetation, privileged observation point of the changing of the seasons of the surrounding park. Park that is left wild in some areas and in other transformed into garden of flowers or simple green space, punctuated only by beautiful nude rocks scattered in the property.



















9 Comments
…que la vegetación sea una premisa para lograr esta belleza…yo lo he visto en México; vaya en los países donde el clima es presto para tal función. La Arquitectura Vernácula nos sirve de ejemplo. Me parece un buen! proyecto.
Los médicos tapan sus errores con tierra…..
Y los arquitectos con hiedra
Viejo dicho de un viejo de mi aldea
RPX el discurso sobre la forma y la función acabó prácticamente en los años 50 y es un dogma con el que la modernidad se quitó de encima el problema de la búsqueda de la belleza. La modernidad justificaba este automatismo función-forma porque en el periodo de postguerra la necesidad imperante del momento era hacer una arquitectura económicamente viable y que se puediese resolver de una forma rápida, ya que de lo contrario sería una actuación “automáticamente inmoral” por parte del arquitecto.
Hoy en día los dogmas en la arquitectura, demos gracias, han muerto. Creo que todos estamos volcados en una apuesta por lo sensorial, los deseos, las necesidades actuales del usuario (que no son constantes sino en continuo cambio)…
A veces creo que nos hemos olvidado de que lo más bonito de la arquitectura es su capacidad de provocar sensaciones y experiencias y ser un soporte de toda la complejidad que nos rodea.
Possiblement la vegetació que creix sobre la coberta a dues aigües i la llosa de formigó serveixi de cambra d’aire a mode de coixí tèrmic. Si a l’hivern les fulles cauen, incideix més sol sobre la llosa i l’escalfa, i a l’estiu, és un ombracle “fresc” ventilat, com les golfes de moltes cases tradicionals*. Respecte l’inclinació, suposant que lanterior sigui cert i es desitgi crear aquesta càmara, un triangle és la geometria més senzilla (per simplicitat d’execució i quantitat de material, i ), per generar aquesta càmara ( dos punts baixos i un punt alt).
*Nota: en relació, recomano un fragment del llibre d’Oscar Tusquets “Mas que discutible” on menciona l’enginyosa coberta de canyís dels taxis de Capri.
Un proyecto sensato en todos sus aspectos.
Uno más de los estupendísimos ejemplos de arquitectura de Act Romegialli; un estudio mayúsculo, sin estridencias.
Me gusta mucho, pero en este caso no entiendo la cubierta a dos aguas…
Mirate bien los dibujos y las fotos… la “cubierta a dos aguas” es el soporte de la vegetacion.
Eso ya lo he visto, la vegetación hubiera sido la misma con una estructura plana, o en arco… A mi parecer, aquí, las dos aguas son un simple formalismo. ( a no ser que exista un estudio en el que me demuestren que la inclinación de la cubierta es la idónea para el crecimiento de este tipo de plantas)