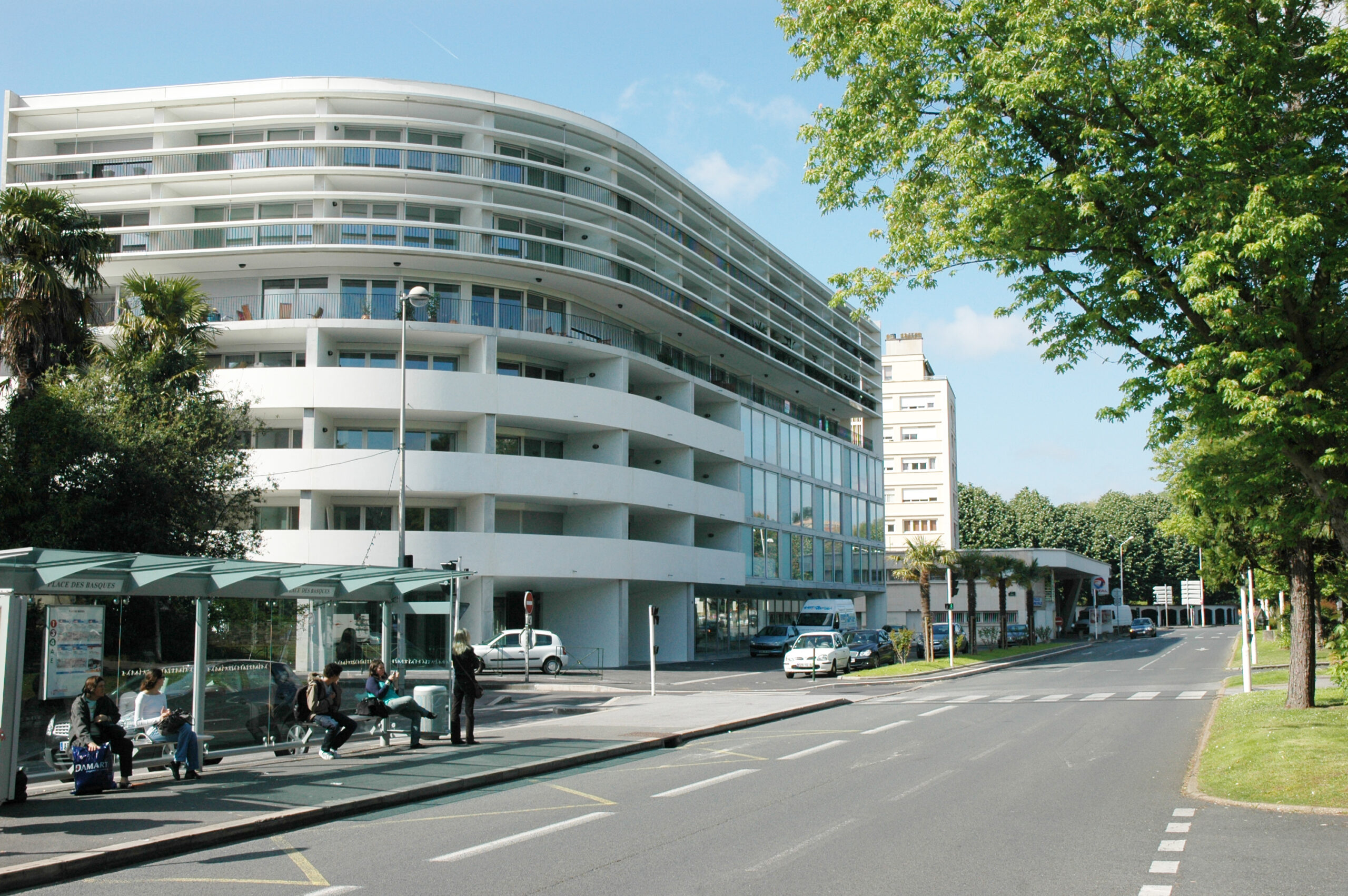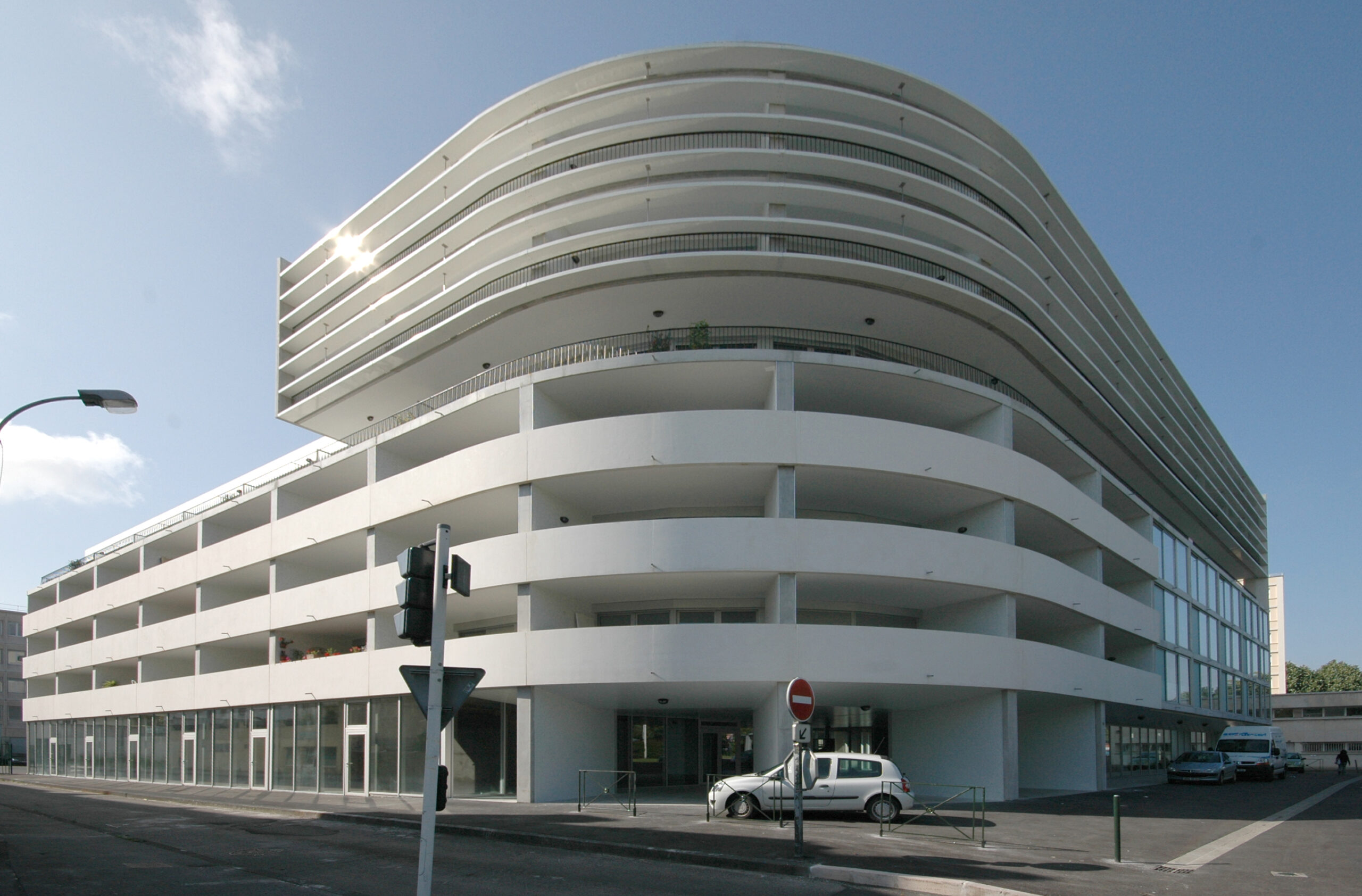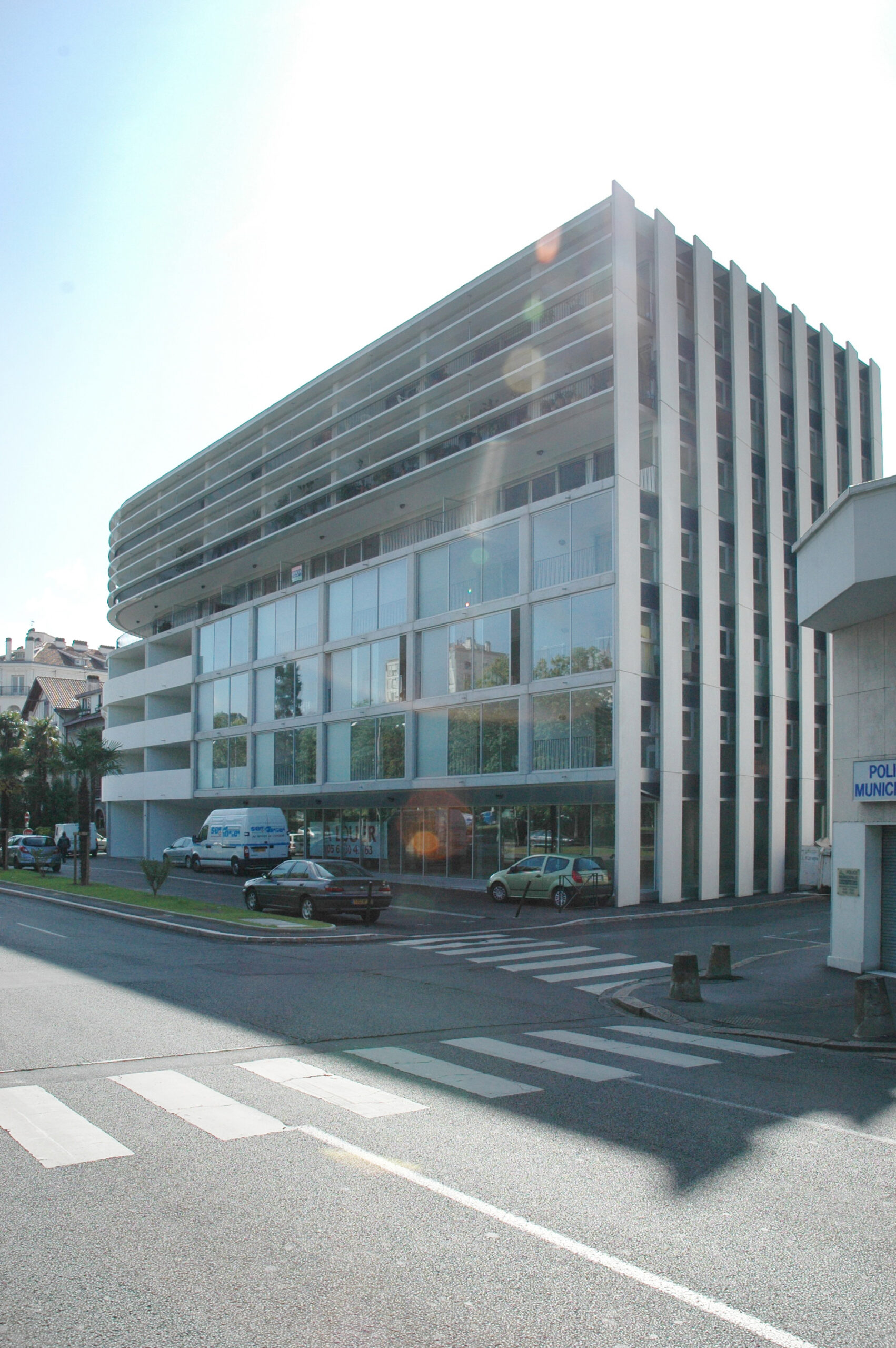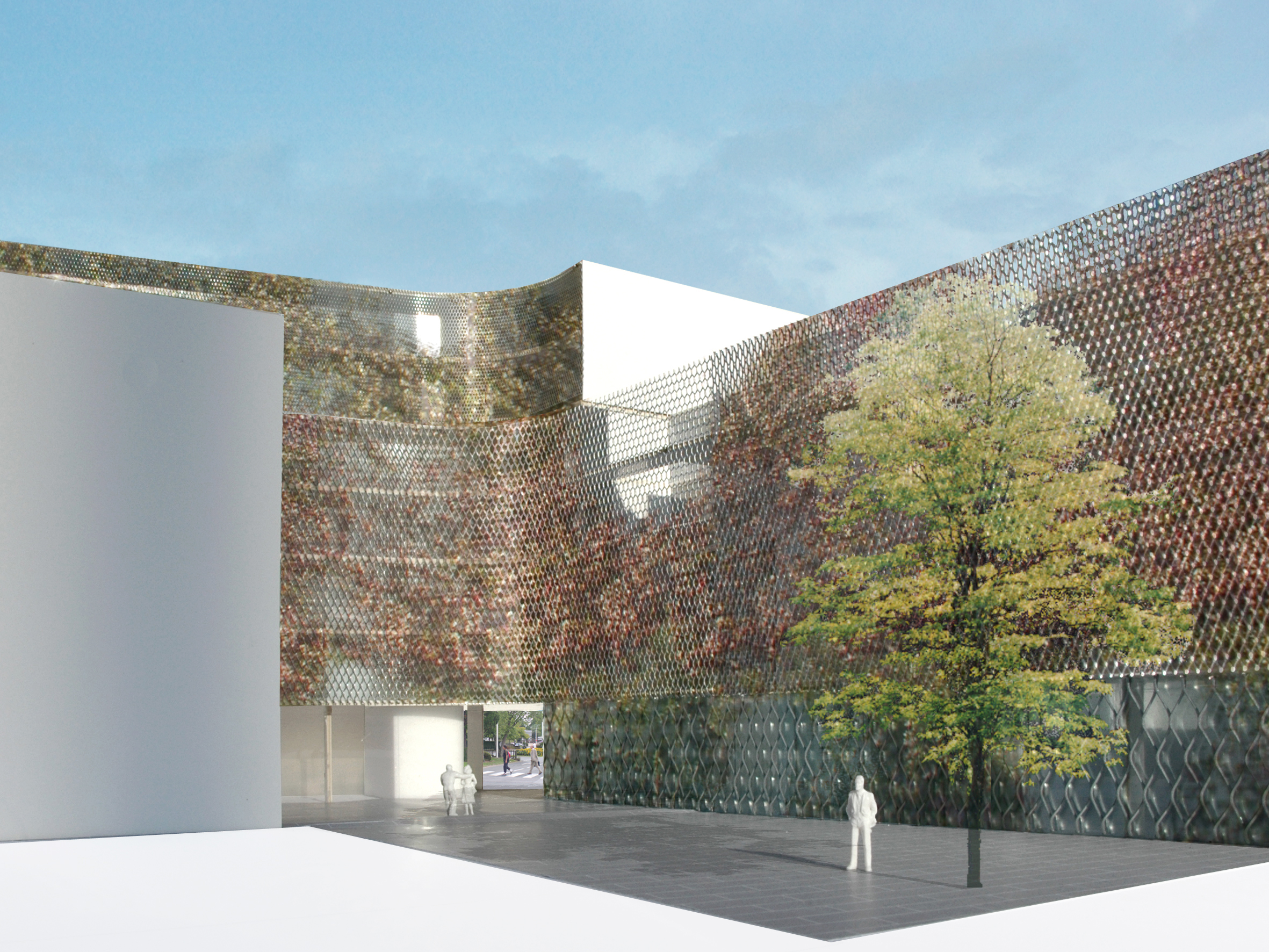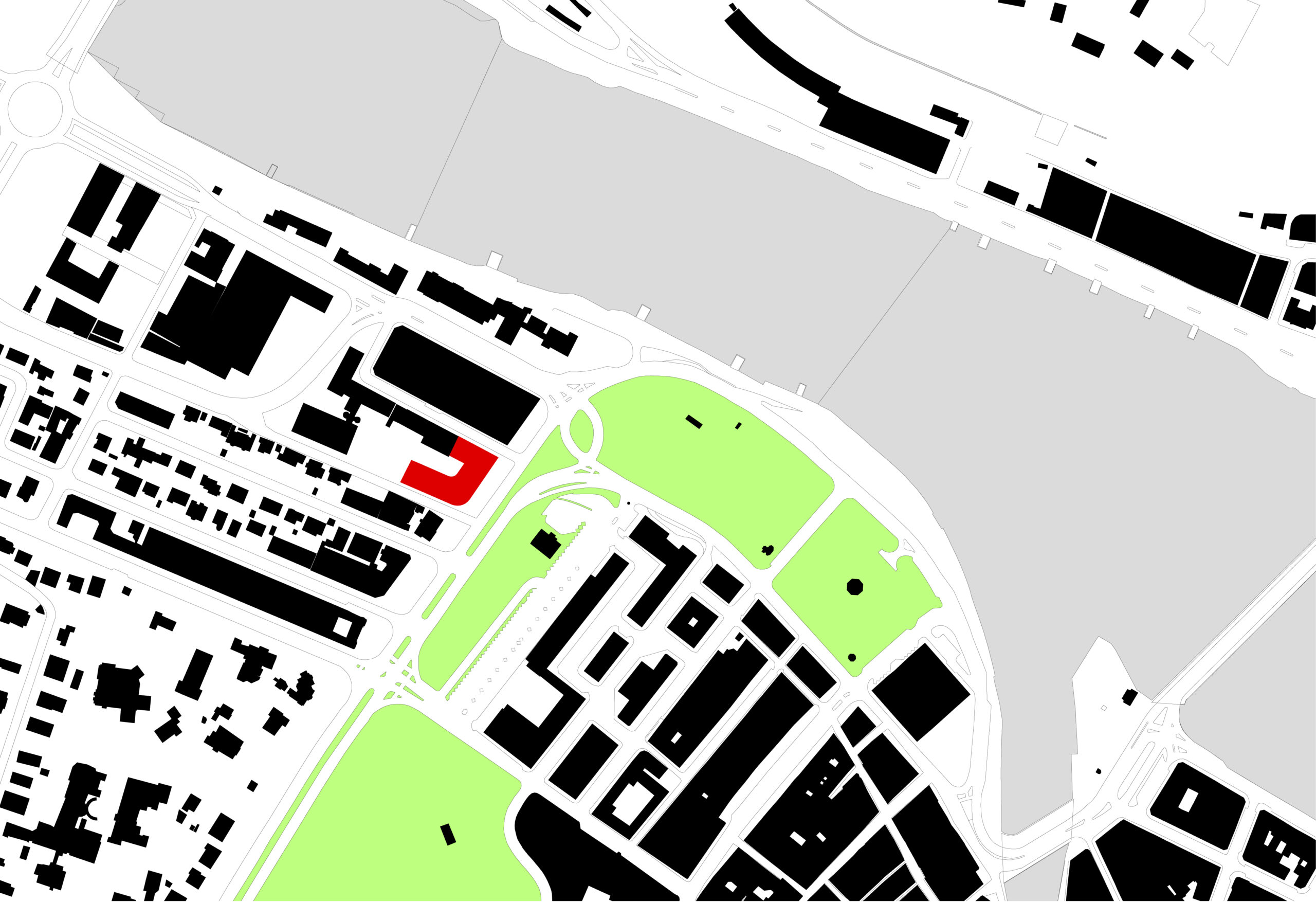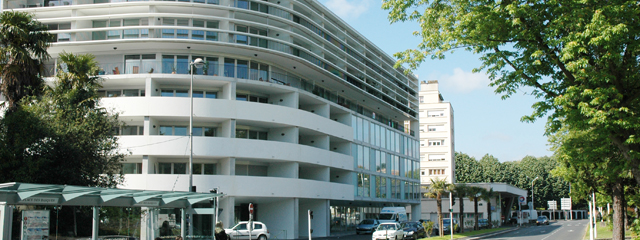The project is situated in the historic centre of Bayonne, in front of the Place Des Basques and close to the City Hall. From the main facade of the new building, one can see the beautiful ruins of an old Vauban fortification.
Some small commercial functions are situated on the ground level, and on top, the apartments are organized such that the maximum number of apartments run from the front to the rear façades. This maximizes the quality of most of the apartments; a terrace with a beautiful view at the sunny (but also busy) front side and a terrace towards the quiet inner courtyard.
In order to integrate into the very heterogeneous volume of its environment, the building volume has been divided into different parts and zones with varying compositions for the façades. The thickness of the facade structure allows for variation in typologies; rooms that continue from inside towards outside, loggias, terraces, and outdoor climate rooms.
These outdoor spaces have a minimum depth of 2,80 meters which turns them in quality, usable spaces, allowing the inhabitants to appropriate a private outdoor space.
