Darlington Meier Architekten Centro de Discapacitados Mathilde Escher Stiftung, Zürich
Fuente: Darlington Meier Architekten, WGG Schnetzer Puskas Ingenieure AG, Espazium
Fotografía: Darlington Meier Architekten, Lucas Peters
The building’s footprint is a reduced basement, a ground floor, two accommodation floors and a set-back top floor. There are 23 room units for adults with severe physical handicaps and associated common rooms and staff rooms. Furthermore there is a sports facility in the top floor, administration and activity rooms on the ground floor and storage facilities, an emergency shelter and domestic installations in the basement. A distinctive feature is the single outer skin of joint-free facing concrete which is bound to the inner ceiling faces with brackets and mandrels.
Link al proyecto completo en Darlington Meier Architekten
Link al proyecto en WGG Schnetzer Puskas Ingenieure AG
Link al proyecto en Espazium
Builder:
Mathilde Escher Stiftung, Zurich
Architect:
Darlington Meier Architekten AG, Zurich
Structural engineer:
WGG Schnetzer Puskas Ingenieure AG
Planning time:
2007-2009
Implementation:
2009-2010
Other projects by Darlington Meier Architekten
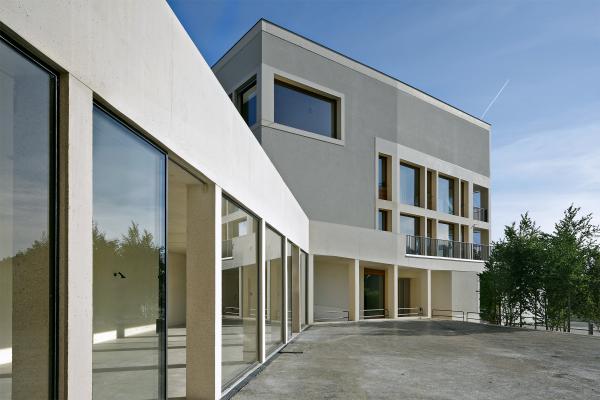
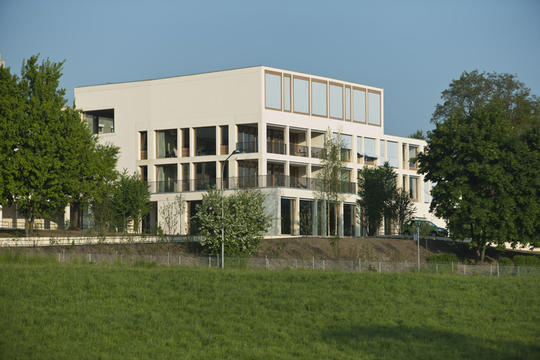
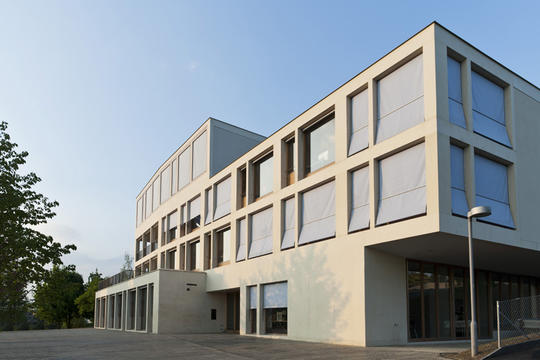
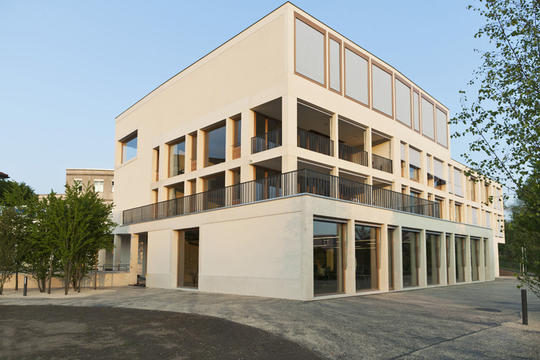
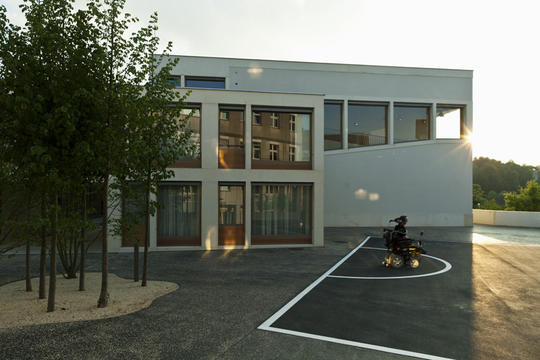
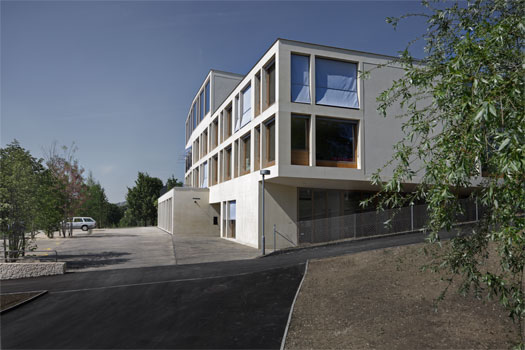
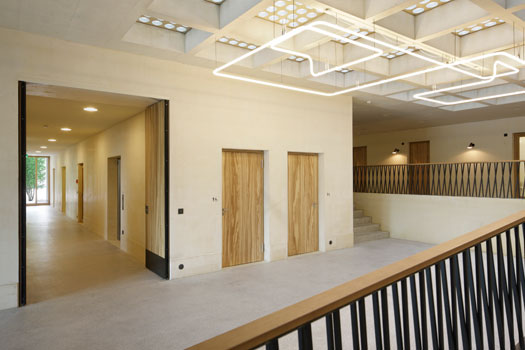
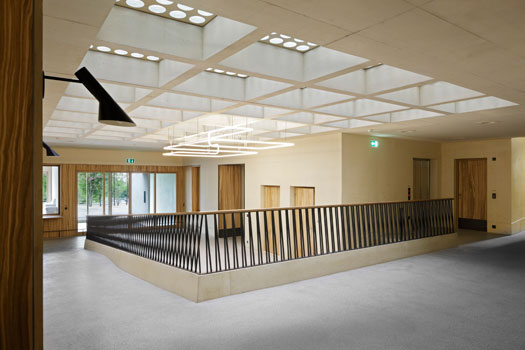

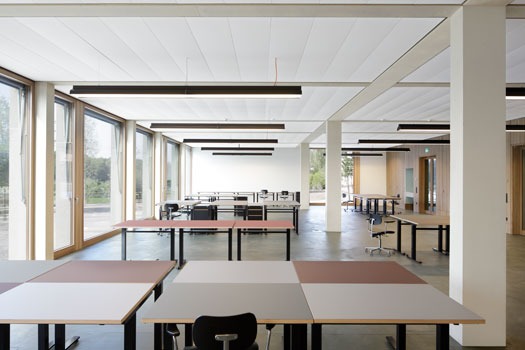
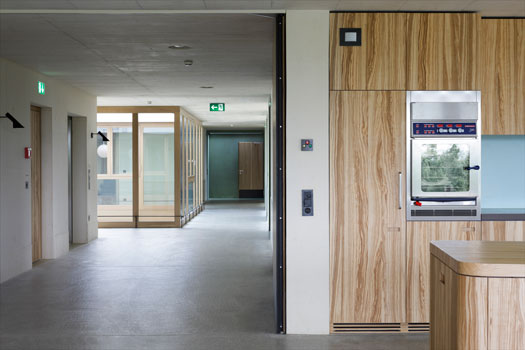

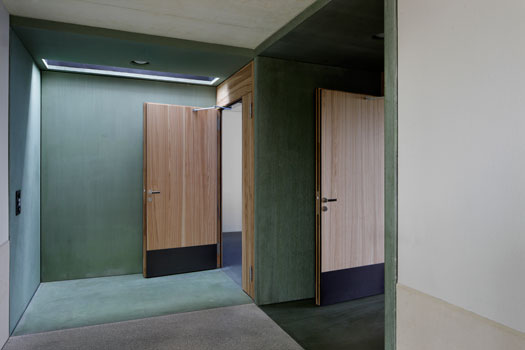

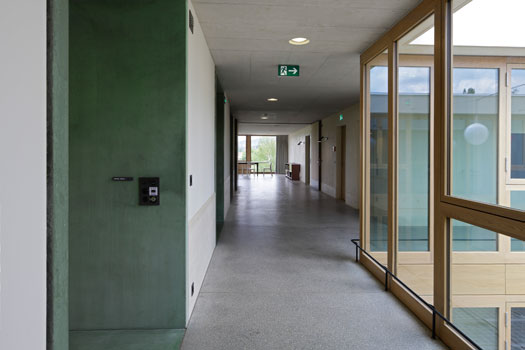
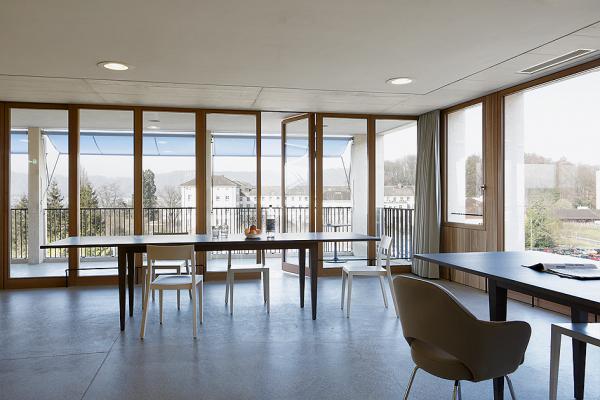
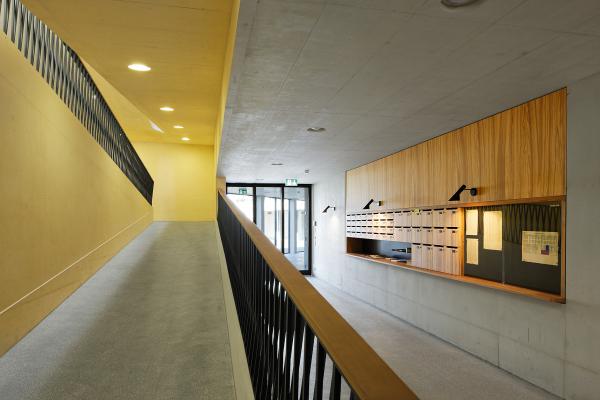
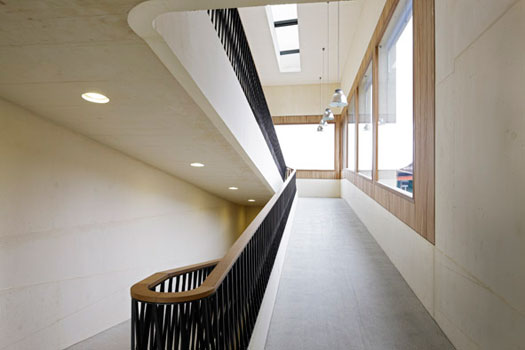
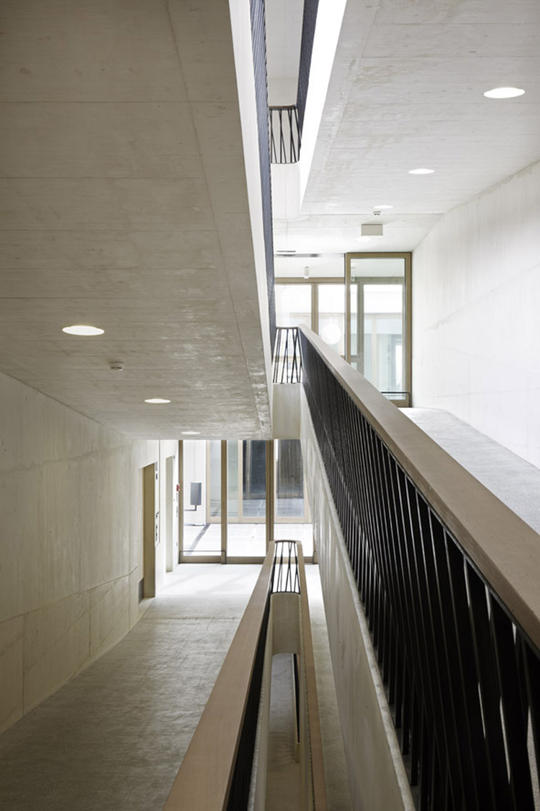








1 Comment
Muy suizo. Limpio, organizado, funcional, con una planta preciosa. Exteriores discretos (en el buen sentido). Arquitectura sin estridencias. Lástima que las imágenes provengan del mismo estudio y no de fotógrafo profesional.