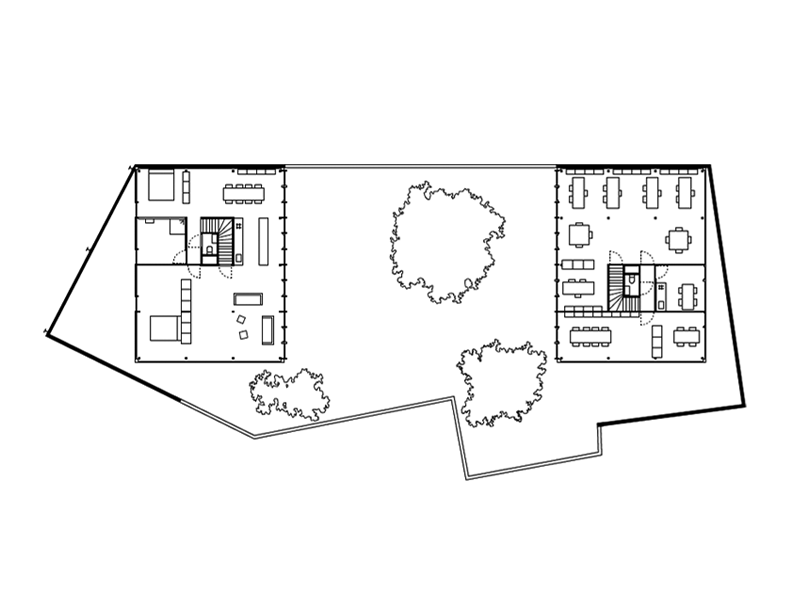The party walls of a lot in Tielt are raised to their maximum height. On the side toward the street the elevated wall forms a wide entrance. Within this frame stand two identical buildings, mirror images opposite one another, thus defining an inner courtyard. The block on the street side contains a store and reception area; the block at the back of the lot contains the less public section, the logistics spaces. The twin buildings are constructed as matter-of-factly as possible out of the typical range of industrial techniques and materials.
The structure consists of thin steel columns and beams, and steel deck floors. Both are clad with a pronounced curtain façade, partly filled in by glass, partly by polycarbonate panels. The courtyard defined by the two volumes functions as a parking and entrance zone.. The remaining space between the footprint of the buildings and the lot lines becomes a whimsical garden, as a complement to their regularity.












3 Comments
La fachada a la calle, residuo de algo que fue, y el limite de los edificios con su limite natural, es lo que da riqueza a todo el proyecto.