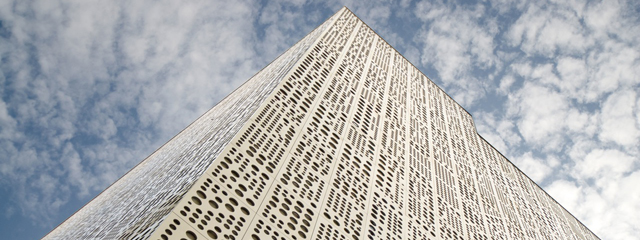The building is located in the historic center of Roses, where once stood Ca l’Anita (estanc de la punta). Highlights of the site are the open views towards the promenade and the sea, in contrast to the narrow streets perpendicular to the sea. The building sits in between these two types of plot.
The building volume is defined as a solid body, with a void on the ground floor, which oxygenates the Street San Isidre, while leading the views to the sea. This void creates a ground floor porch where the main entrance is located.
Inside the building, the plant is divided into two strips: the one with common spaces throughout the building length, which distributes traffic between all the spaces, with large openings and distant views towards the sea, and the classrooms strip, with openings of a more appropriate scale for an old town, respecting the environment and protecting the privacy of neighboring homes and classrooms.
The ventilated facade is finished with perforated panels that form the same original geometric pattern mosaic covering the floor of the old house. With the placement of these plates we wanted to put all the emphasis in the past of the site where stands the new building and witness the former existence of the popular shop of Anita.
During the design and construction process, energy and environmental aspects of the building has been enhanced. The building has been designed following the parameters of the LEED energy certification, being one of the first cultural facilities in Spain involved in this process.















3 Comments
Jaume, ¿porqué no nos atrevemos a realizar ventanas en las fachadas? ¿porqué ese miedo a no querer herir la piel del edifício?
De vegades va be amagar la criatura…el mèrit es aconseguir que el client ho accepti, ah! l’administracio!!
Bien: una celosía. ¿Algo más?