What is it? An industrial building? A warehouse? A greenhouse? The Swiss office Graber Pulver Architects provides with the construction of the “Ecole des Métiers” in Fribourg confusion and amazement. At first glance, is not clear what is the intention of this large-scale volume. The 170 m school building with its industrial facade and roof is buckled in the industrial area along the Route de Fonderie in Fribourg.
The ground floor of the Ecole des Métiers (EMF) shows up as a glazed strip that provides insight and reflects the cars. The upper floors disappear behind a perforated aluminum skin, something almost like a brutal act, however the bare ends of concrete, put an abrupt end. The only “reading” on the infinite facade is the three windows set on the top floor.
Graber Pulver intend with the striking gesture of linearly organized building provoke an industrial character. “The consistent cut throughout the length gives to the volume the peculiarity of a long metal profile or a workpiece. The long building has space for a clear organization, which varies from floor to floor because of the different programme requirements of the functional areas and their differentiated approach on the outside. ”
The programme is divided into four floors; the basement is devoted to the gym and the service infrastructure. Level 1 hosts the main entrance and parking, level 2, administration and services, Level 3 classrooms and level 4 the Workshops, benefiting from plenty of natural light. The gym and the auditorium are housed at the two ends of the building and can be independent of the school system be used externally.
There are three vertical circulation cores that include stairs and lifts, as well as service shafts. This circulation spaces offer interior space experiments and let you perceive the scale of the building. making visible the vertical dimension of the building. In one hand the vertical cores and commun areas have sober interiors, characterized by raw materials, such as glass, concrete and resins. In the other hand, the horizontal circulation bring a touch of warmth to the whole with the use of acousting panel on the walls.
Visit the Ecole des Métiers is a great experience since at the beginning you do not expect so much but once inside is a huge discovery that gives sense to whole building.
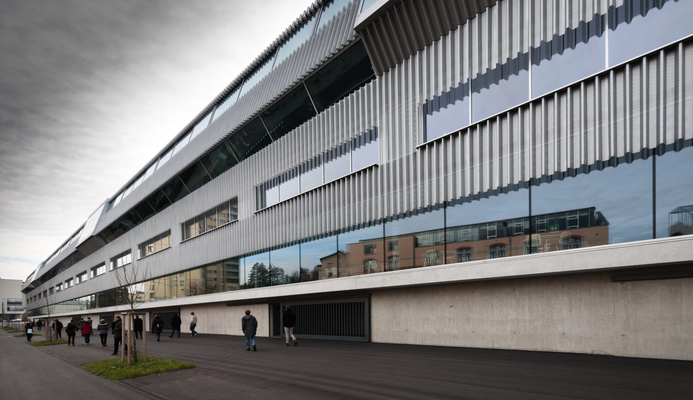
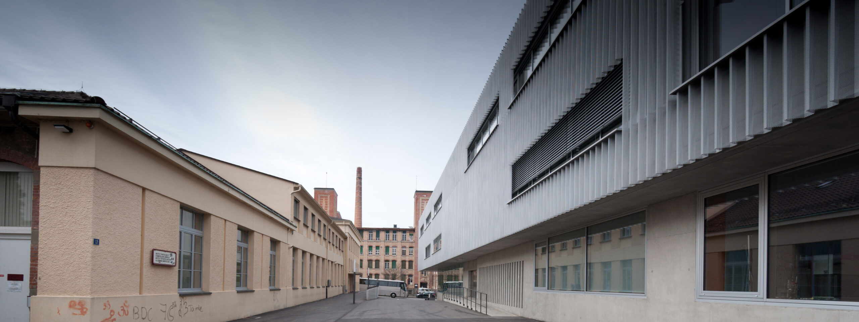

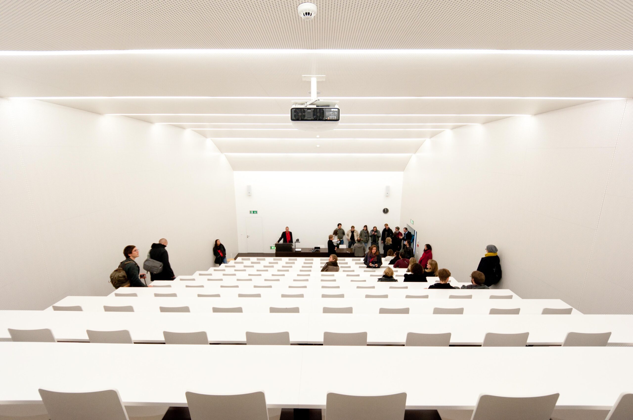
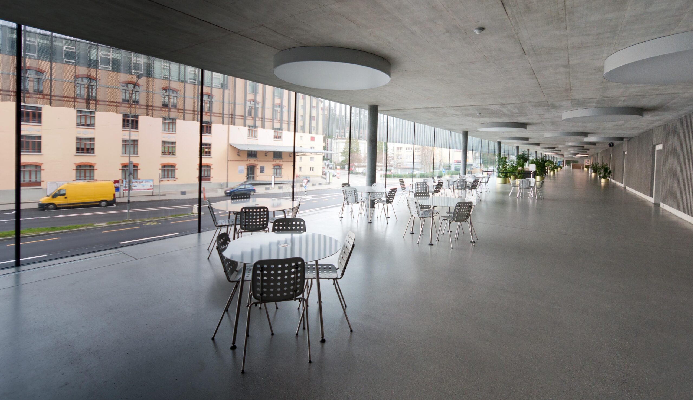
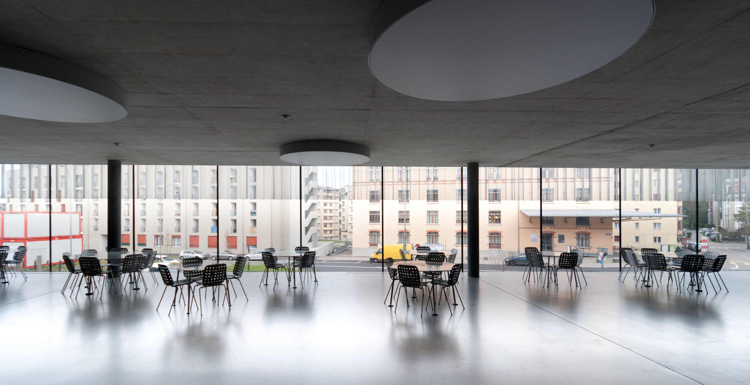
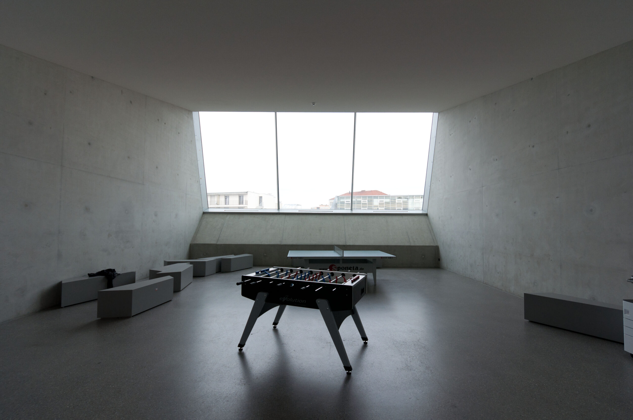

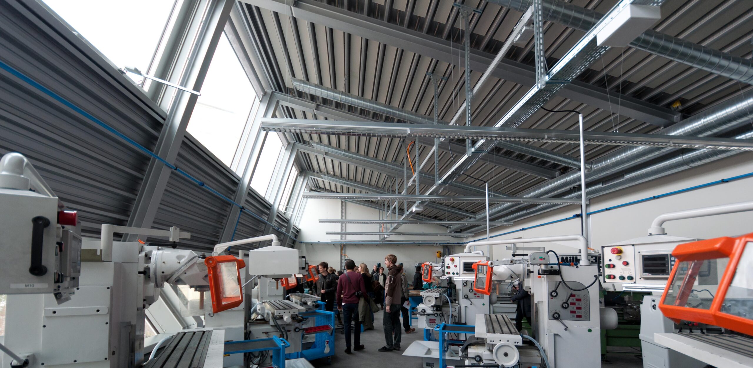
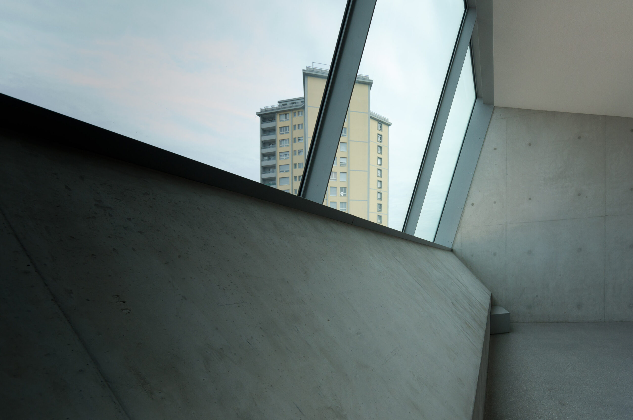
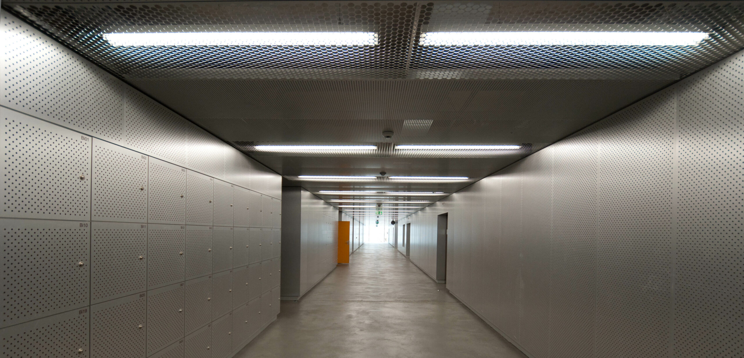

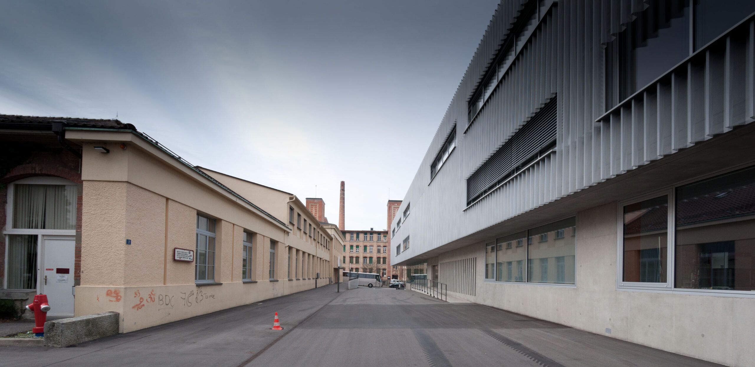
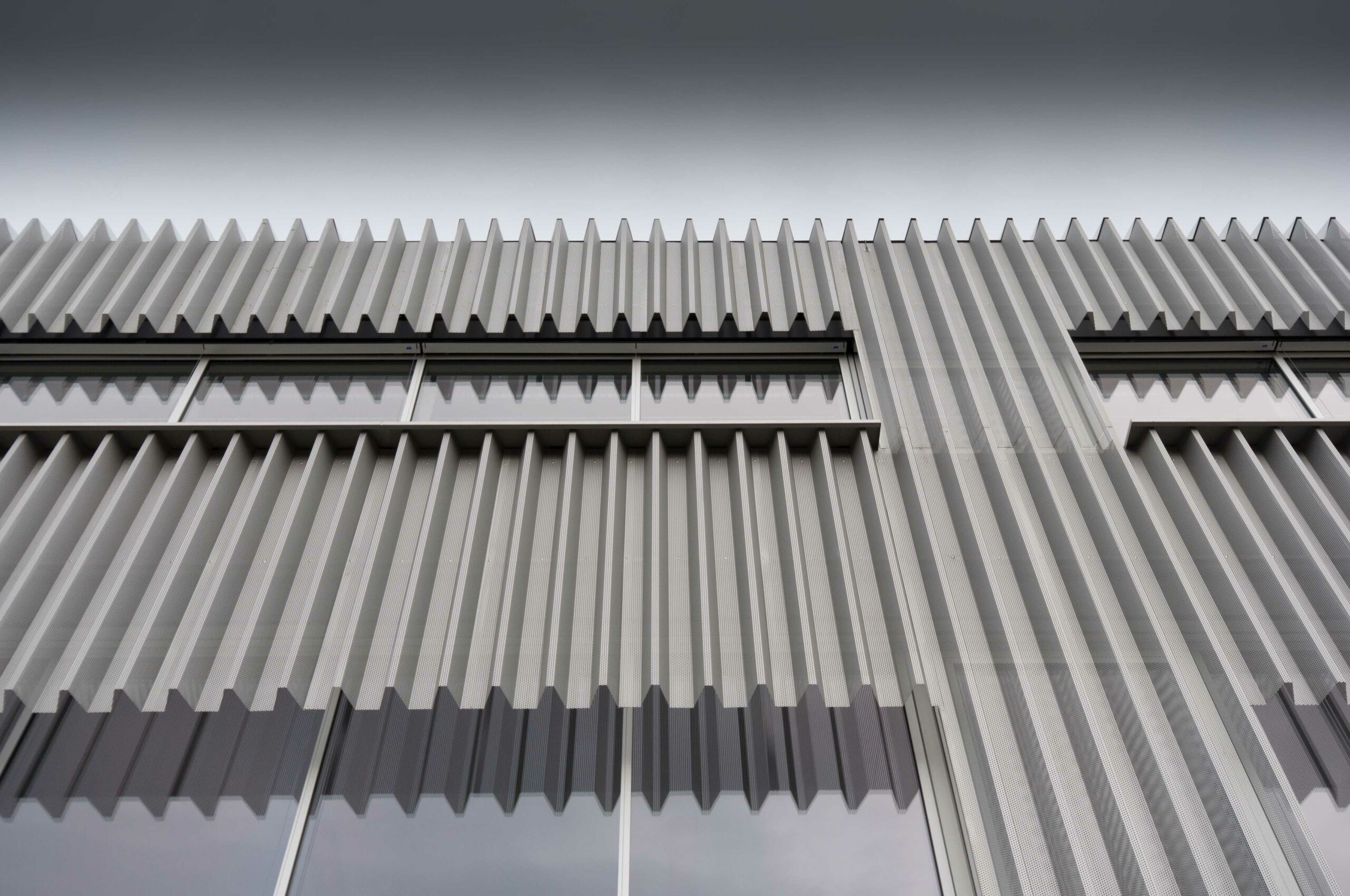
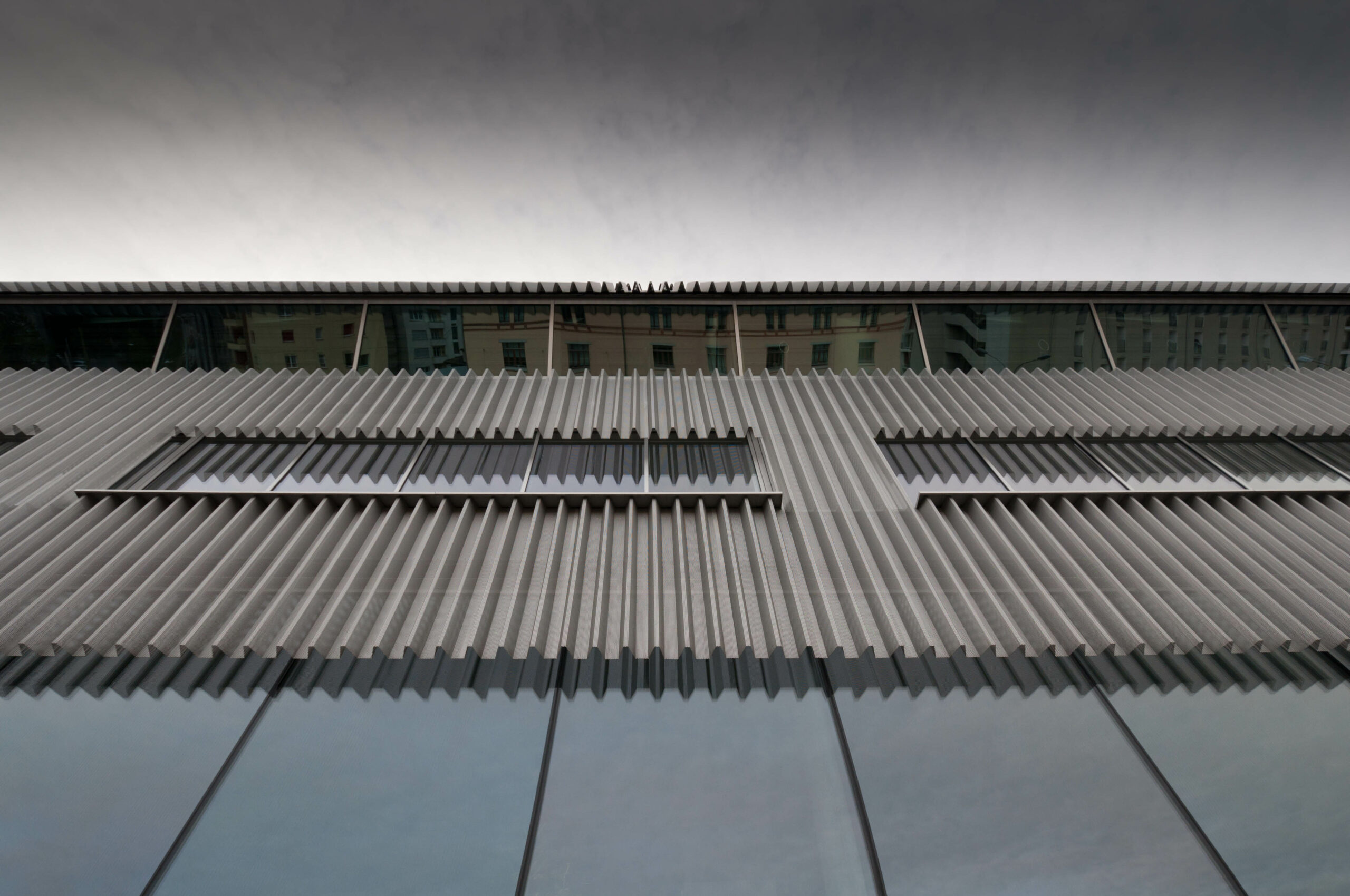

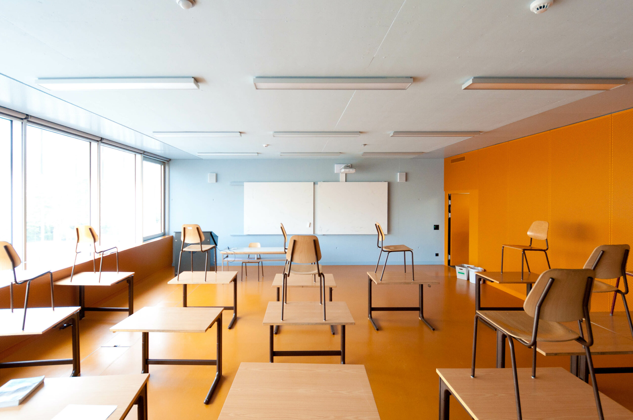
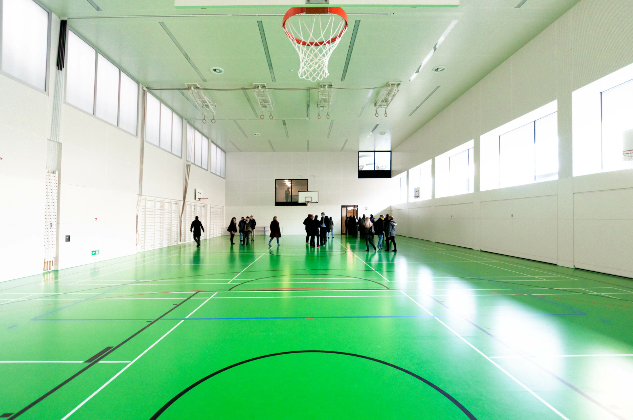





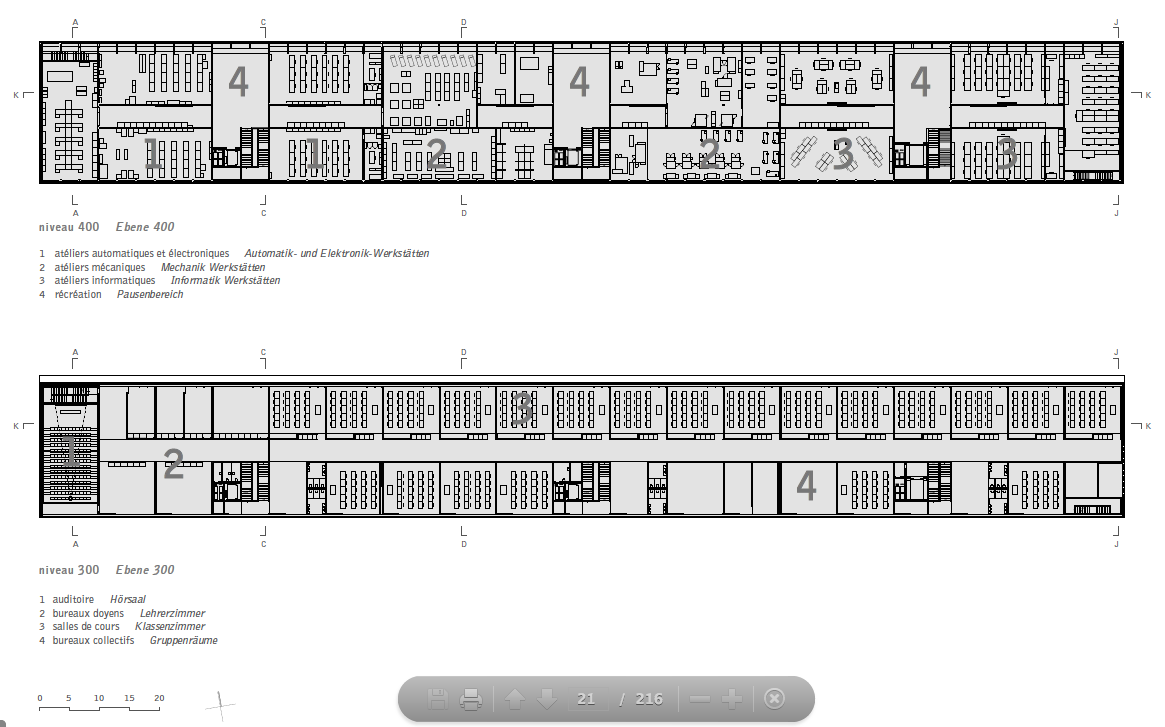



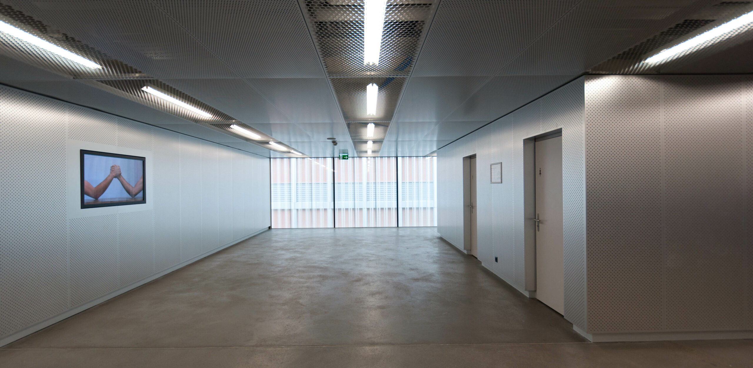





2 Comments
Querido anonimo, no se trata de publicidad engañosa ni de perspectivas distorsionadas sino de una muestra representativa de imagenes tomadas en el lugar. No se trata de fotografias realizadas por el propio estudio graver pulver, sino de las de una visita independiente de unos arquitectos españoles al edificio.
Aun asi, supongo que tu escepticismo debe tomarse como un cumplido a las fotografias, personalmente creo que estan de maravilla, y eso que no son mias!
Muy buena pinta, aunque a veces me pregunto si no es publicidad engañosa imágenes tan desvirtuadas, y me refiero a los angulares. Mostrar una estancia, un espacio y distorsionar su percepción… ¿qué sentido tiene? Muy efectista, sí, al igual que vivir con sustancias estupefacientes. Como ya he dicho, tiene muy buen resultado en su construcción, aunque no tanto en sus planimetrías. Ajustarse a la realidad, al sentido común, incluso a la hora de mostrar el producto.