The Building Department of the Canton of Basel, Switzerland has conducted an architectural competition for the construction of a new crematorium in the Hörnli cemetery.
This extension project responds on the one hand to the intention of respecting the identity of the protected existing building by leaving a distance, in appearance, at the upper street level without disturbing it and on the other hand to the intention of establishing a void between them, a “door space”.
This “empty-built” space between the two buildings, the existing one and the new one, becomes the entry square because of their connection in the underground level.
In this way the new building appears as an independent and representative piece, isolated among the trees. The covering material, polished black concrete, allows the trees’ girths and shadows be “tattooed” into the building skin, putting it into context.
It pretends to be an elegant and sober architecture that responds to the demanded multicultural character.
The new building also generates a distance and a dialogue with the protected curved wall that becomes the down level base.
The section of the building creates the chimney and the void that provides natural light to the lower floor spaces. This section and the same section inverted that forms the patio provide the visitors room this particular domestic atmosphere. A space which could not have another use, a “place-home” which receives the visitor to the last goodbye of their loved ones as they were at home. A room to feel the presence of the outside climate change.
The patios provide light and natural air to the underground offices and technical rooms as well as they distribute and organize the spaces on both upper and lower levels.
Concrete benches and patios organize the square’s space as well as they serve as a waiting, relaxing and contemplating area of the amazing natural surroundings.
The compact volume, constructive properties and very little glass surface in relation with total skin allow the building to reduce energy consumption during the whole year.

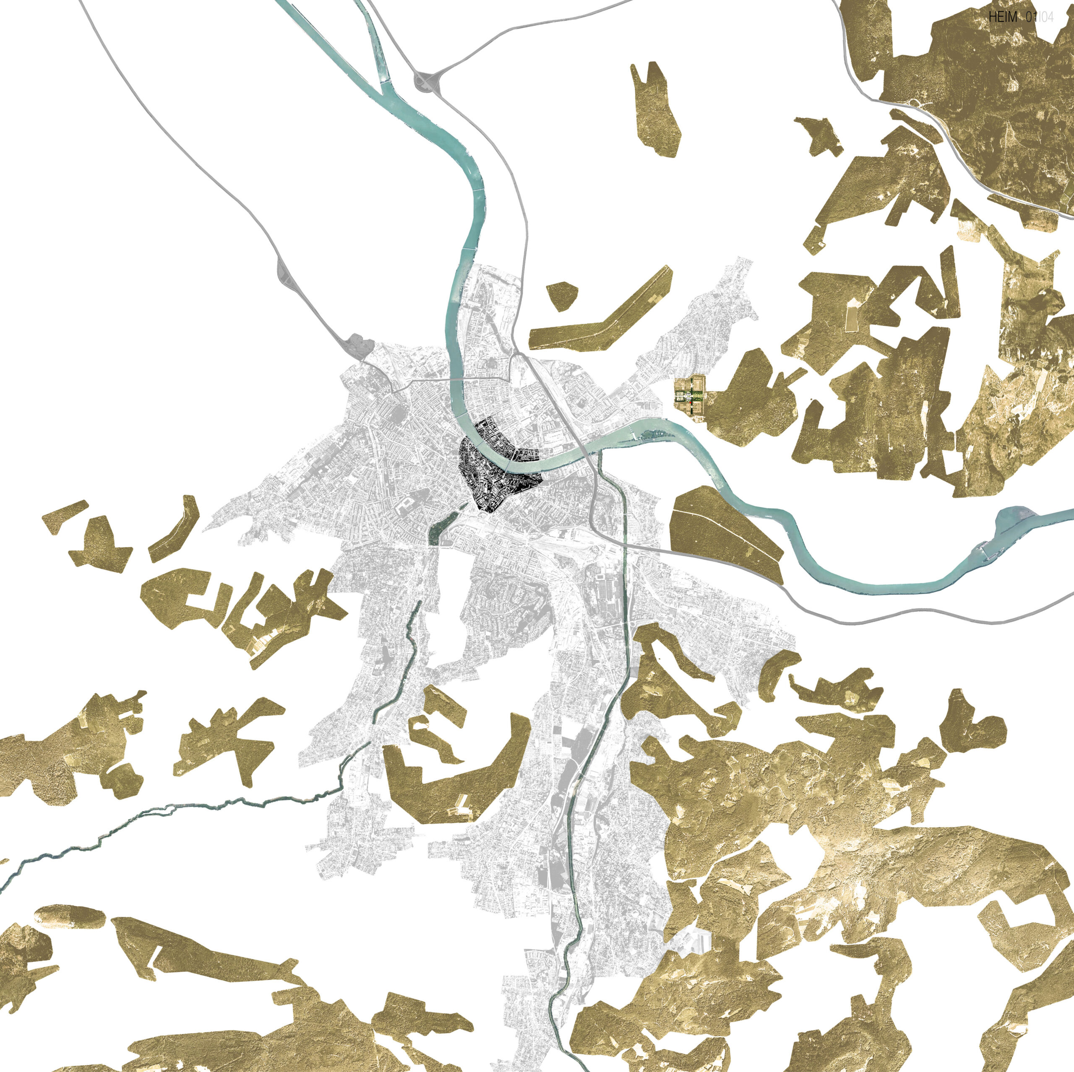
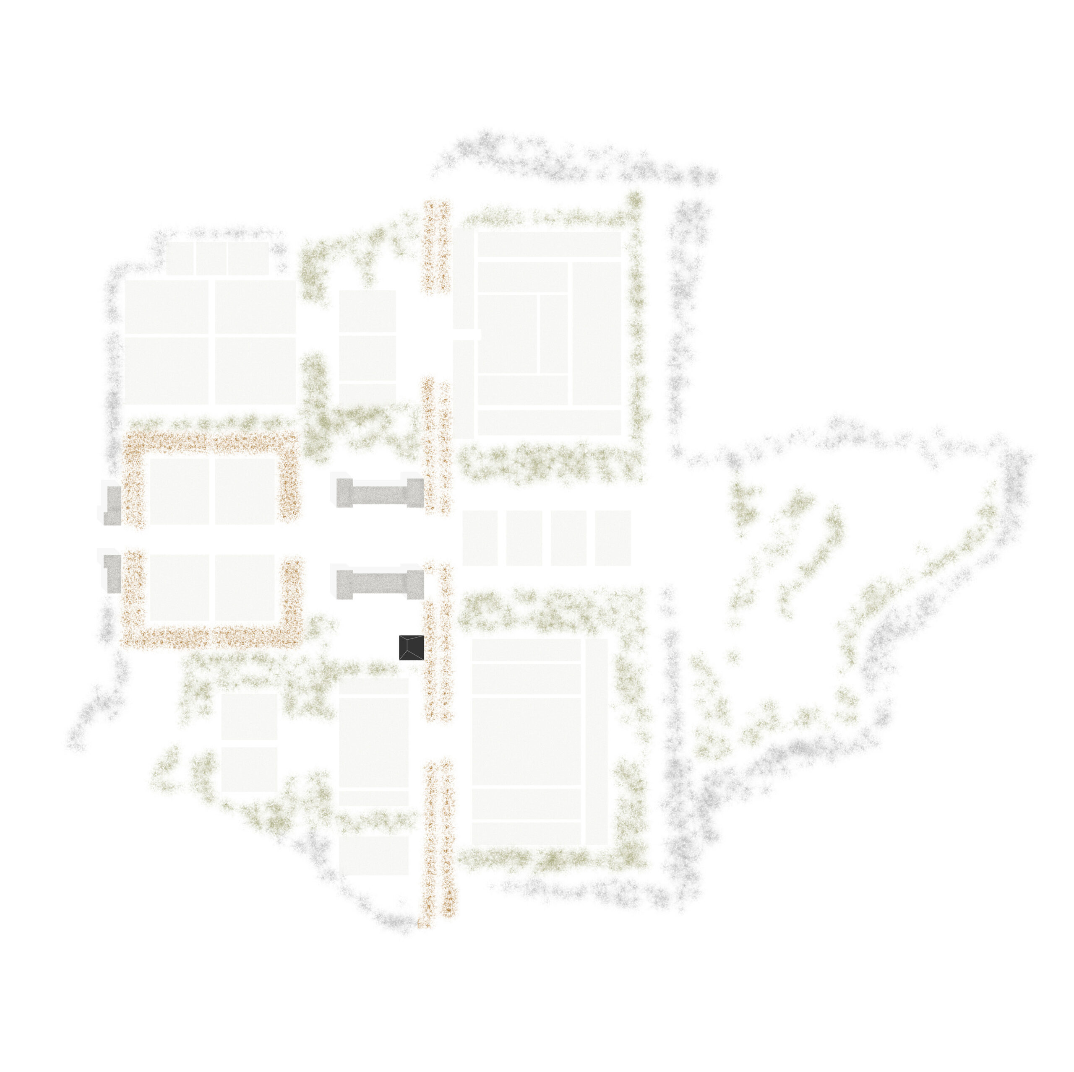
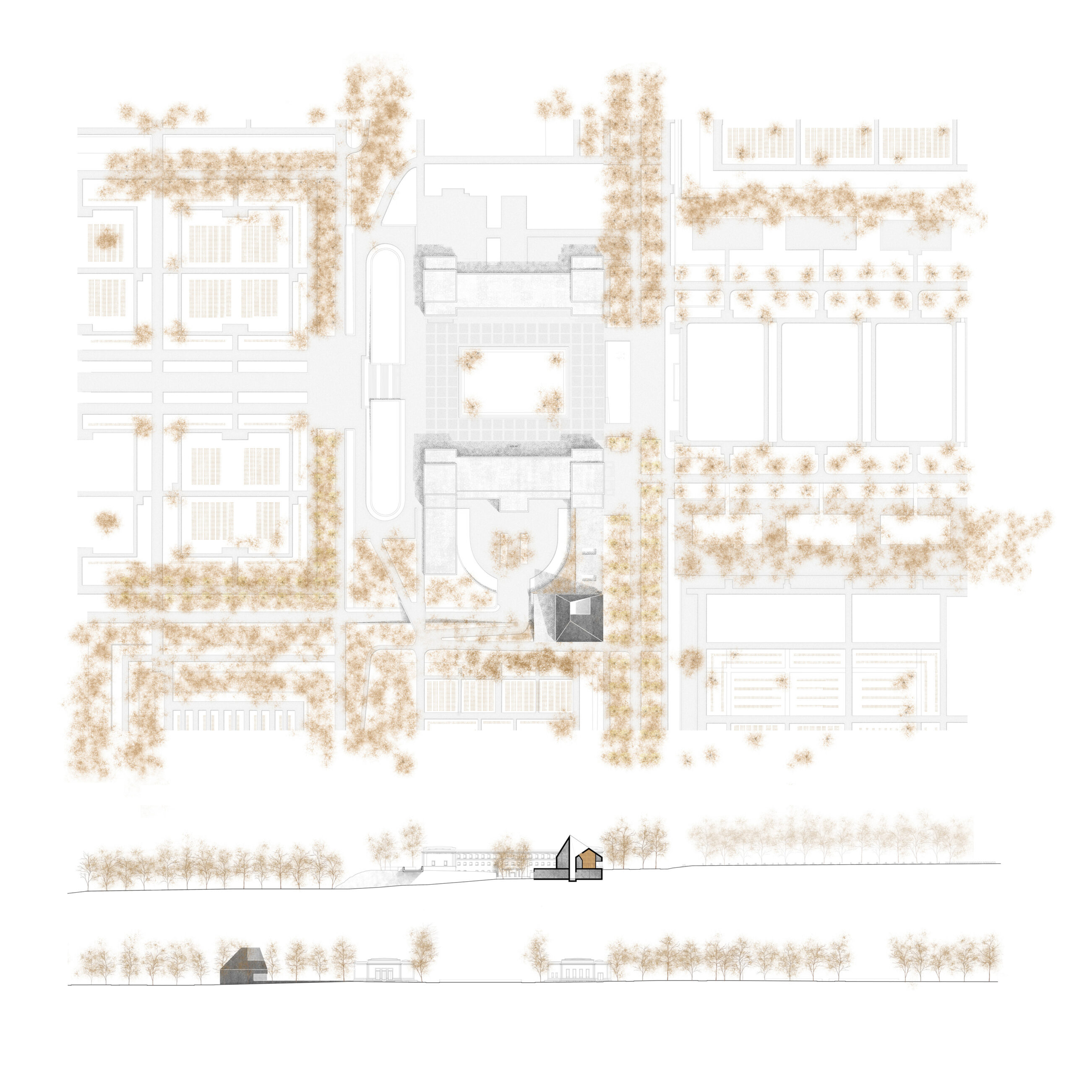
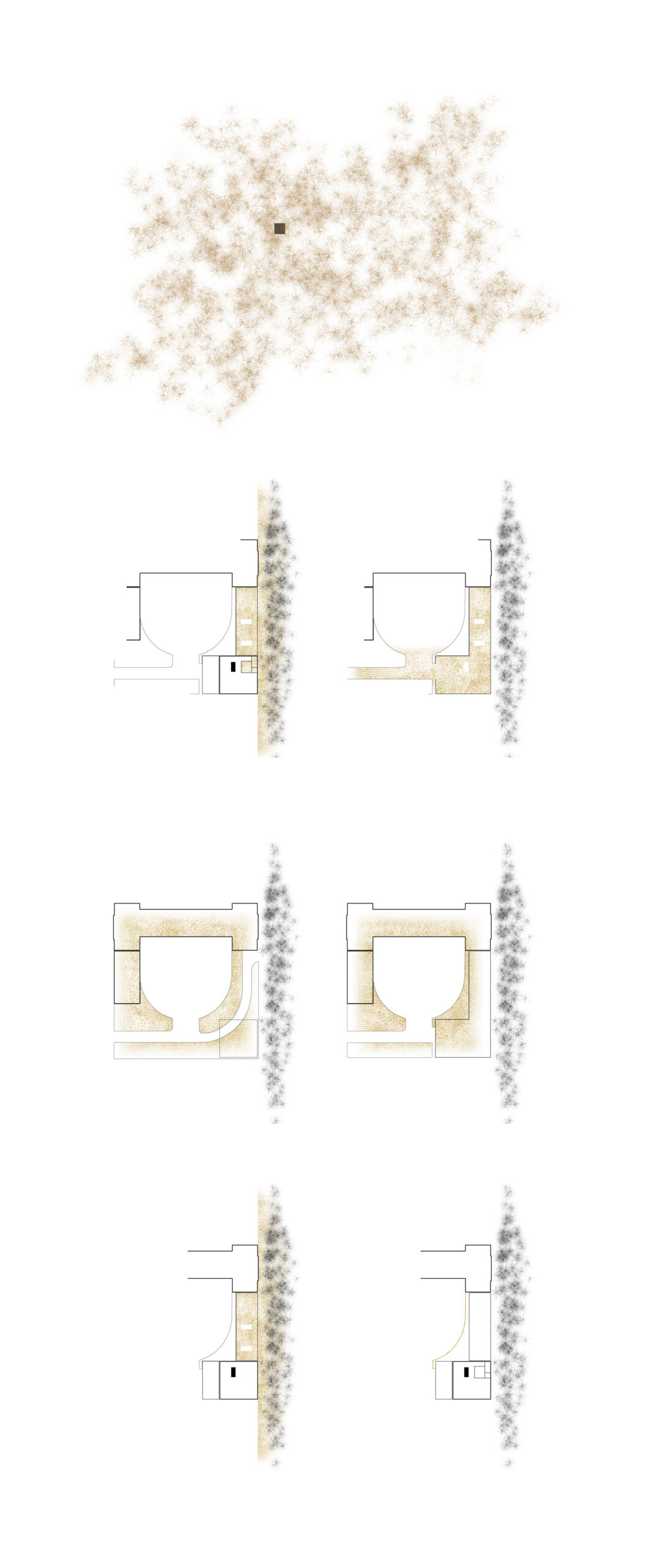
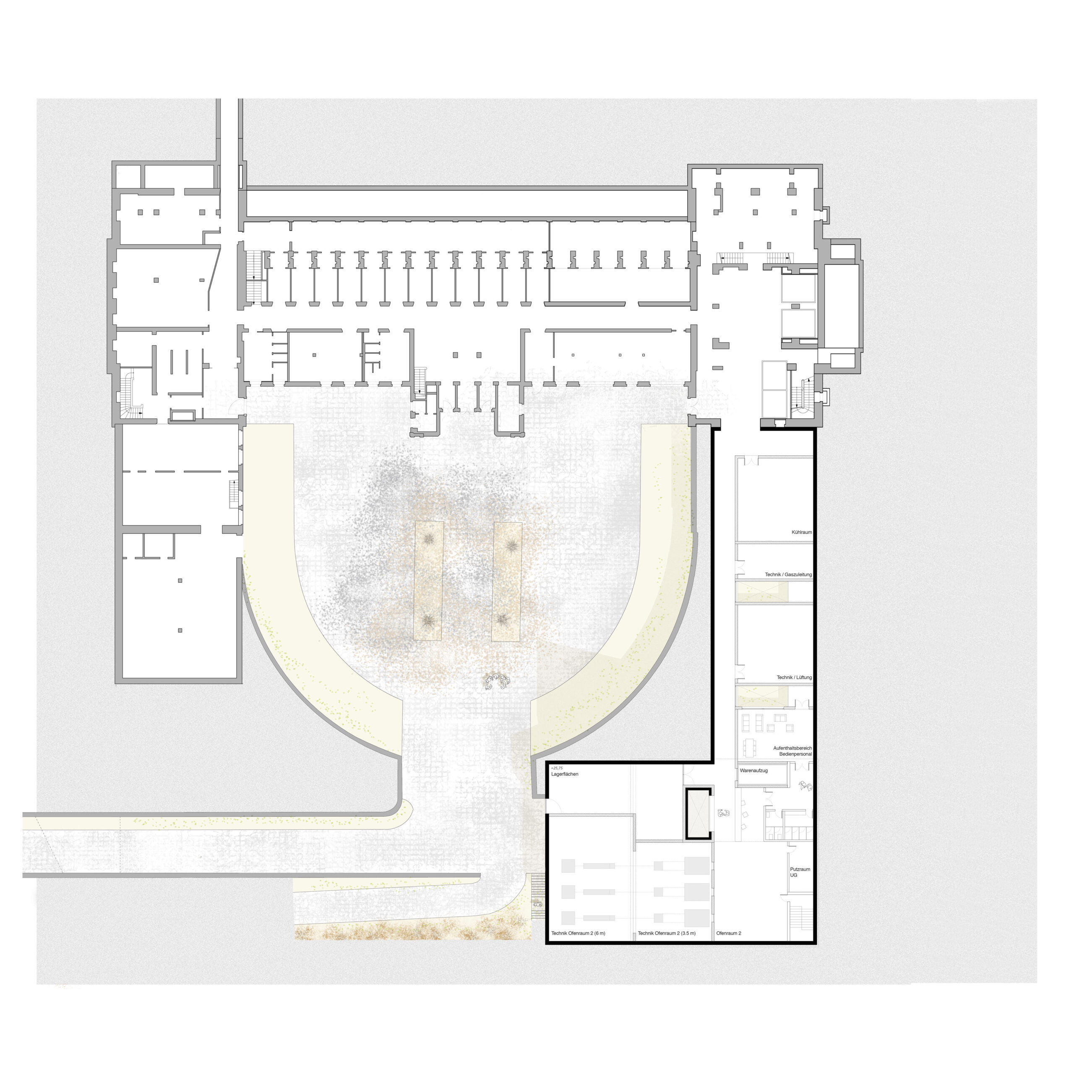
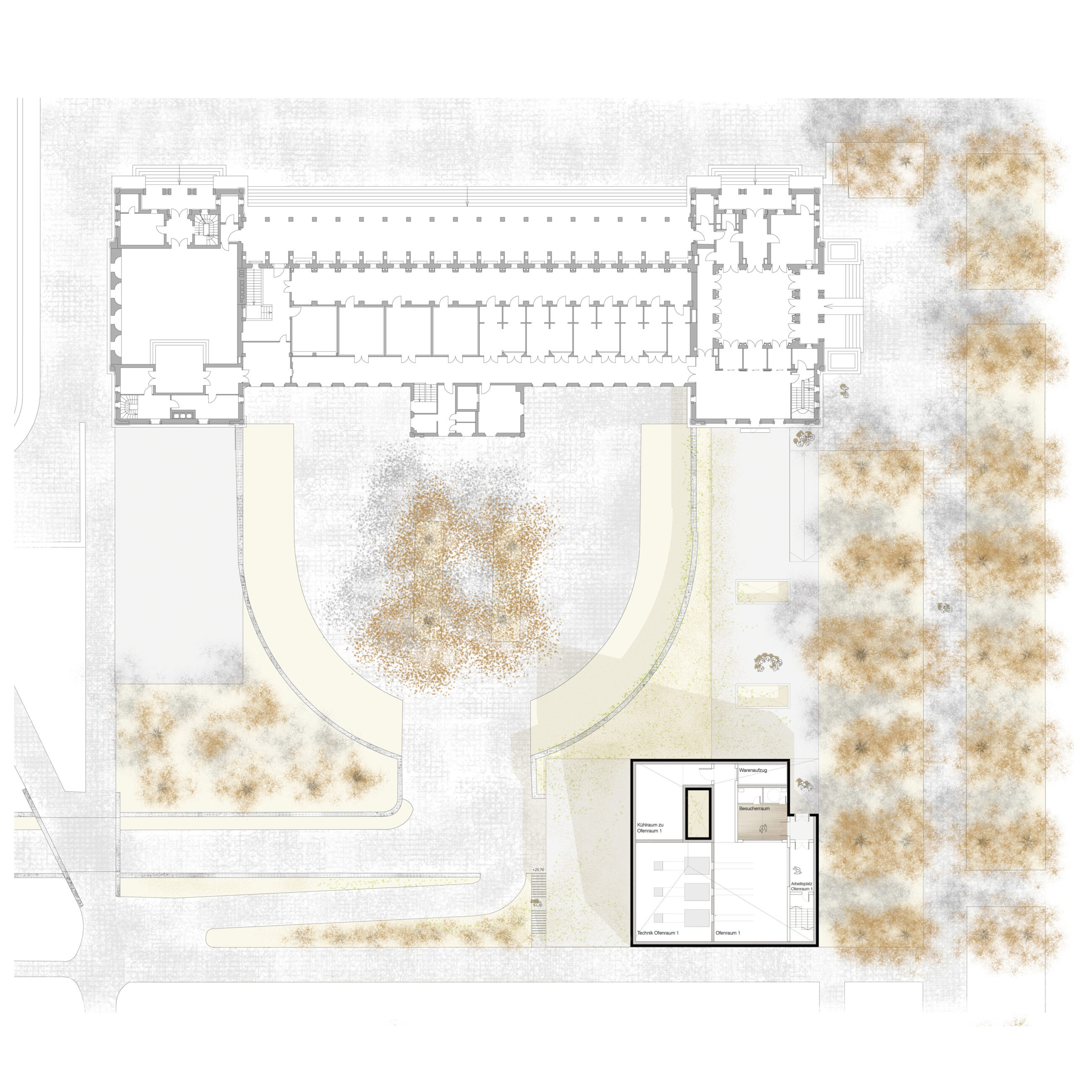
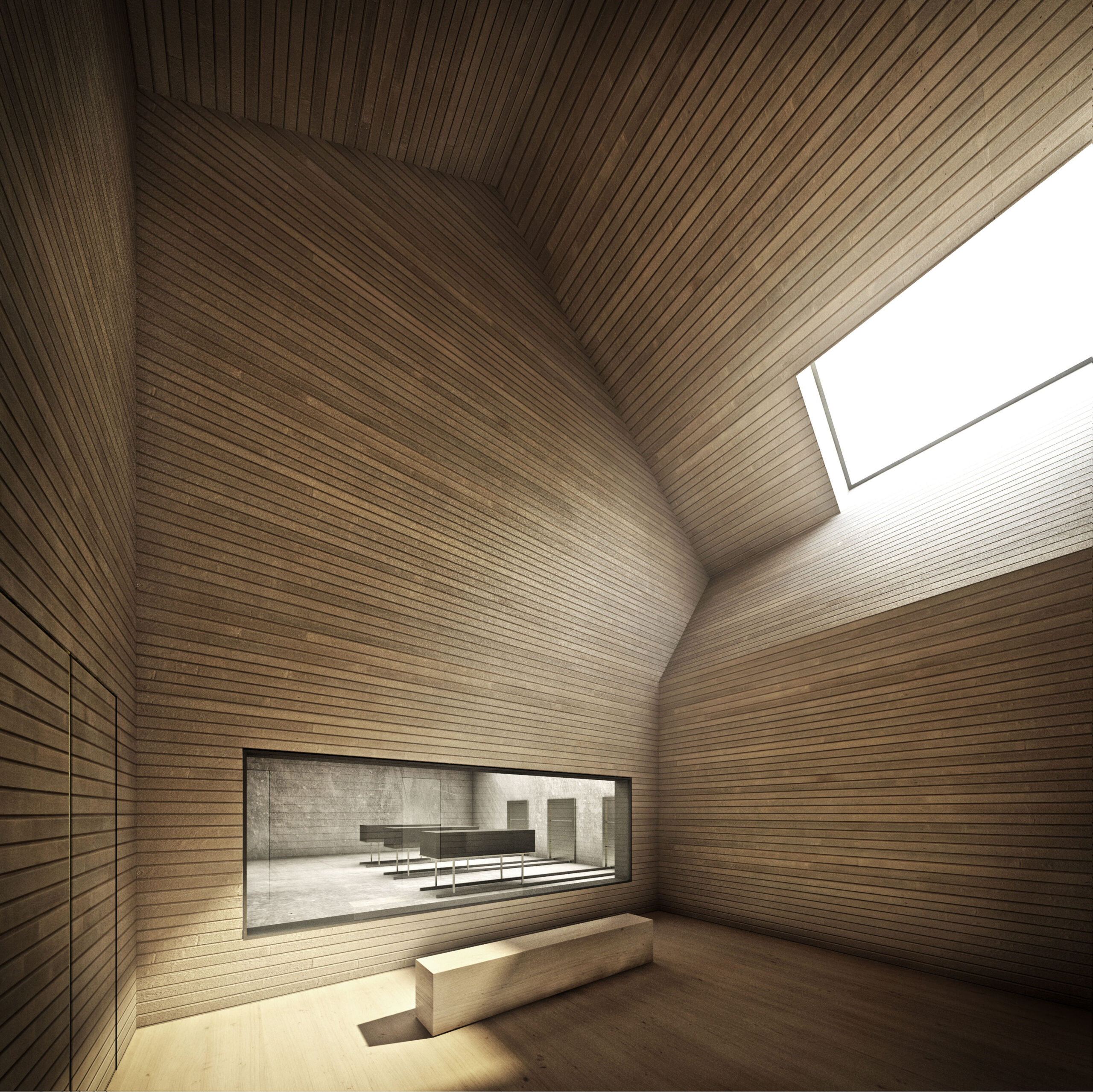











1 Comment
En el proyecto hay dos cosas importantes a resaltar: la primera es la idea de romper la simetria existente como contundente posicionamiento en ese lugar magnifico. la segunda, esa perfecta seccion por la “chimenea” , que recuerda la sección por la chimenea, de esa habitación principal de la “FERME JURASICA”, que Le Corbusier aplicó en algunos proyectos .
Mi enhorabuena por el proyecto