The addition of 54 new care units offers a unique opportunity to complete the – rather haphazard – structure of the original caretaking centre. The first balancing act encompasses the positioning of a 4.400 m² program on a virtual filled up site. By kneading the program into a trident volume a complete new range of possibilities arises, such as the upgrade of the gardens around the premises into autonomous yards, instead of residual patches of green.
The generously open facades enable patients and staff to fully enjoy the gardens around. Inside, an open network of over-scaled hallways leads to the different living quarters. Wanting to avoid rooms which could be typecast as ‘caretaking rooms’, we proposed to double each room, offering both a living space and a bedroom area to patients.
The sleeping area focuses on complete privacy, whilst the living room – giving onto the ample hallways- offers the exact opposite. Large sliding doors enable the patients to expand their private living area into the hallway, immersing themselves in the daily life of the home, following the activities of the staff, other residents, visitors or passers-by.
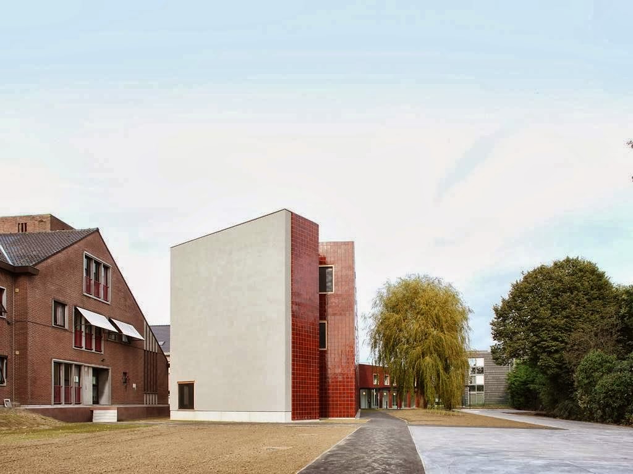
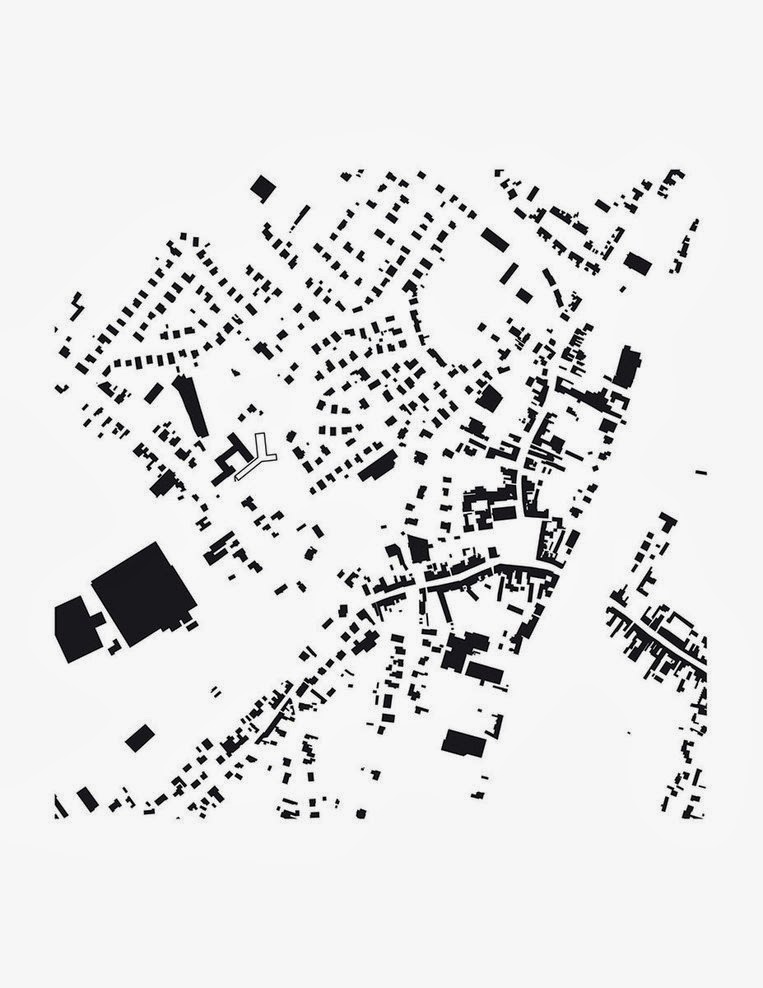
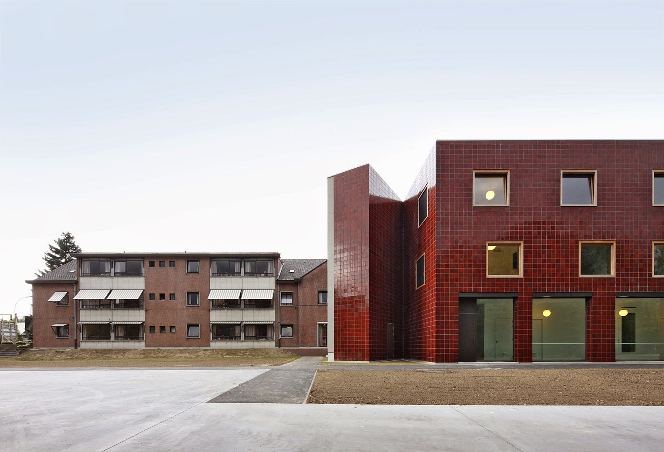

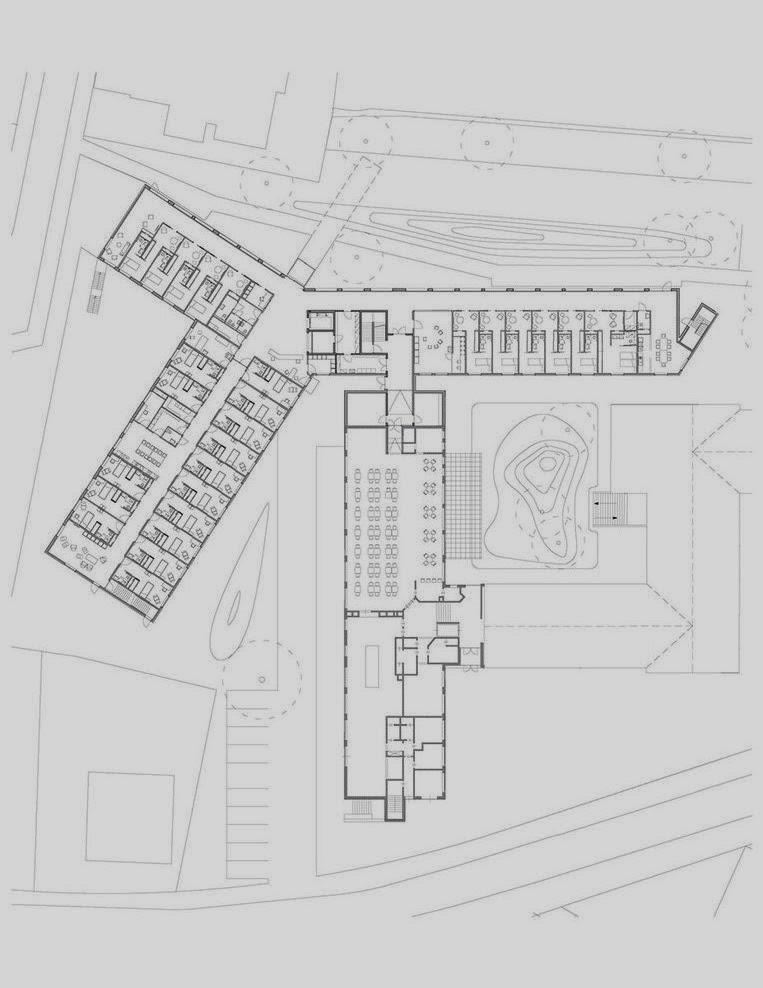
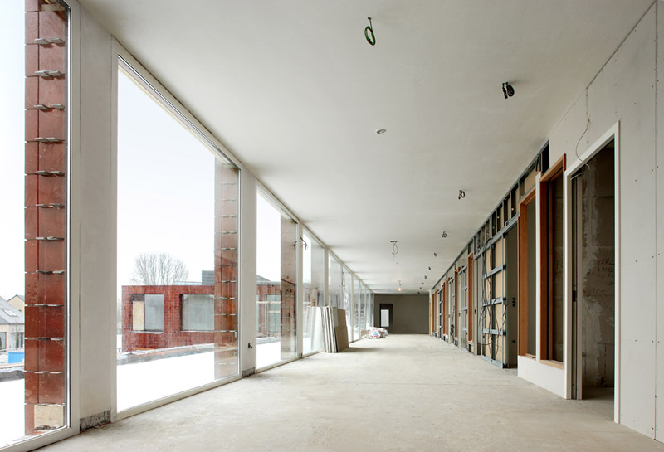
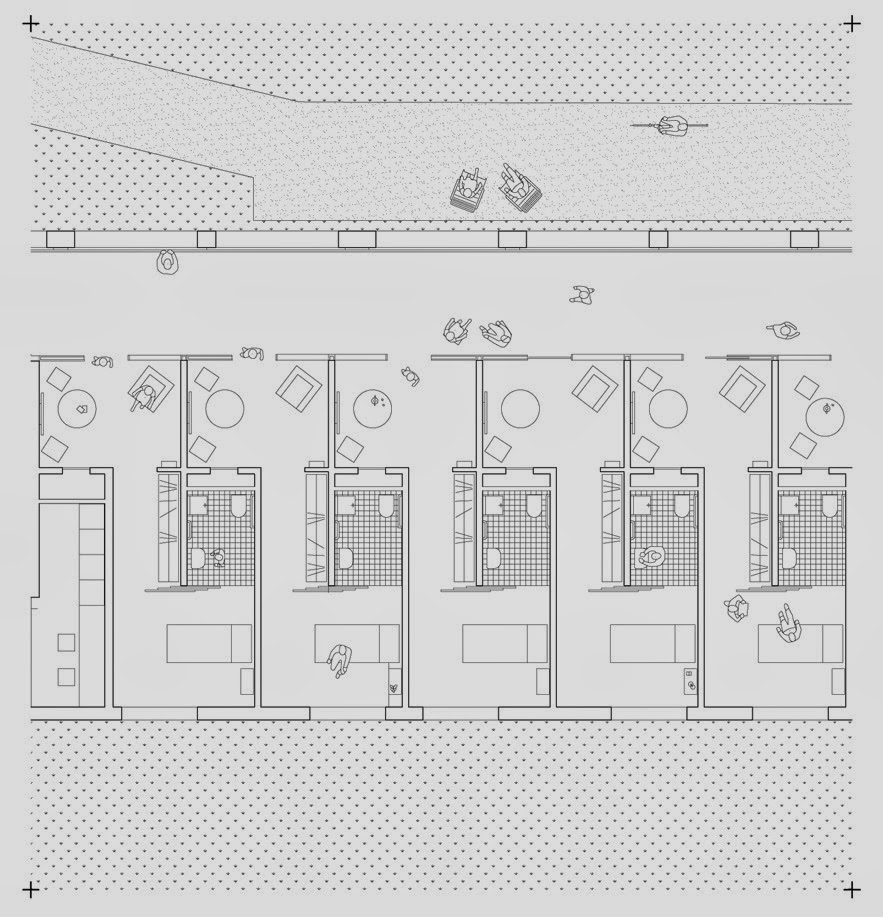
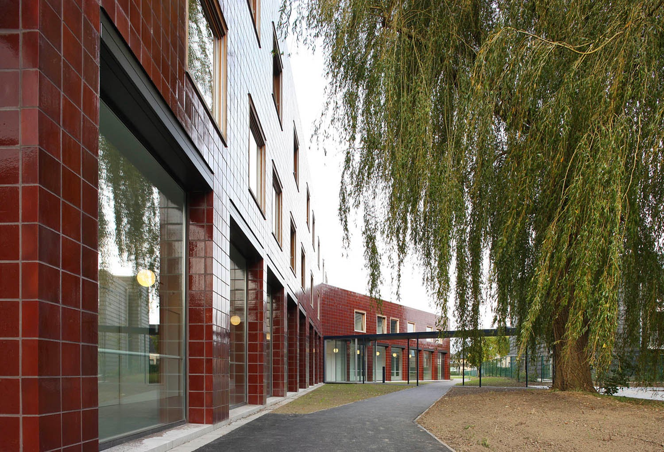
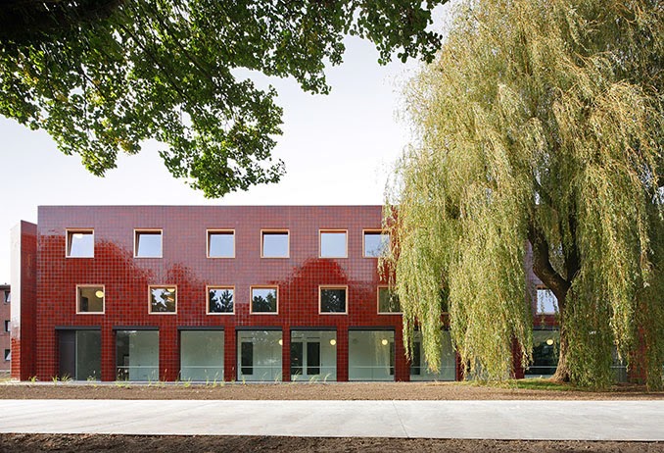
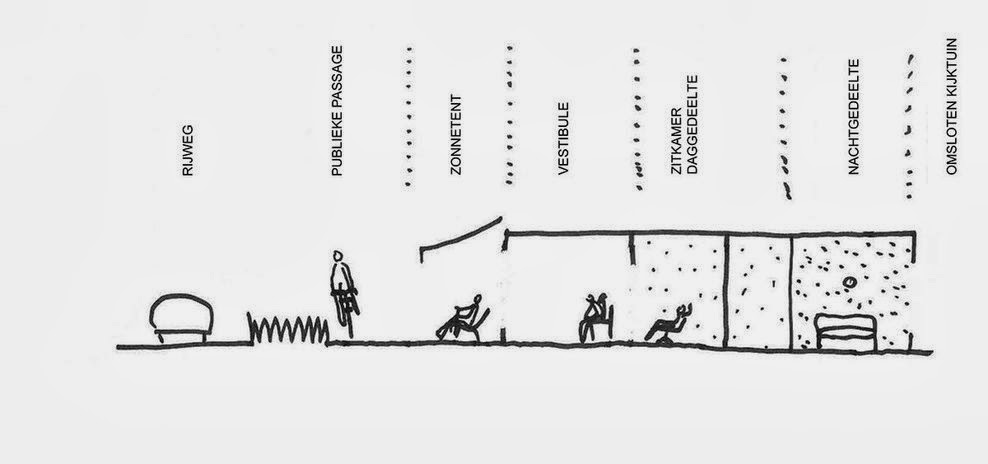
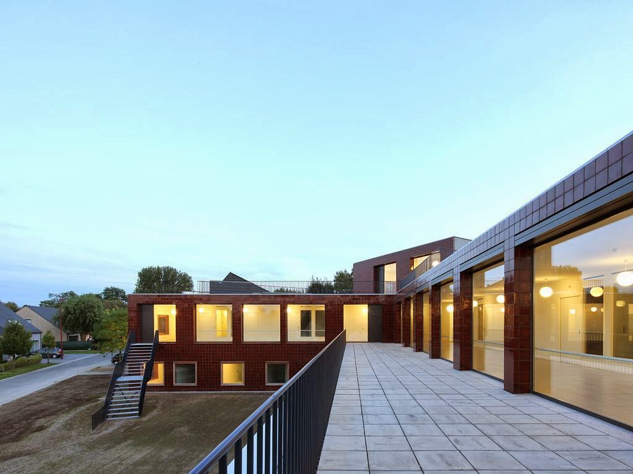
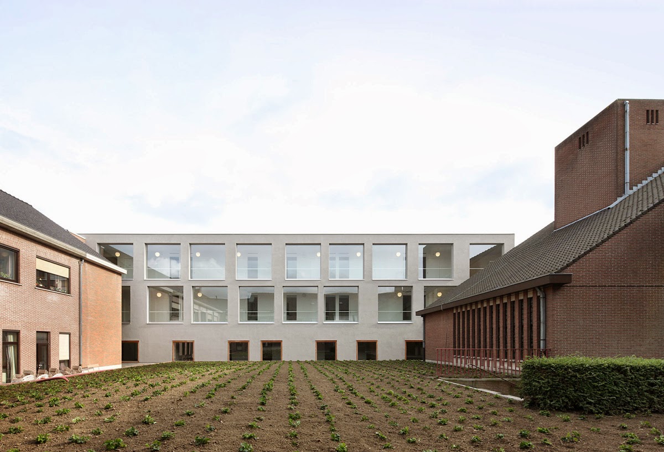
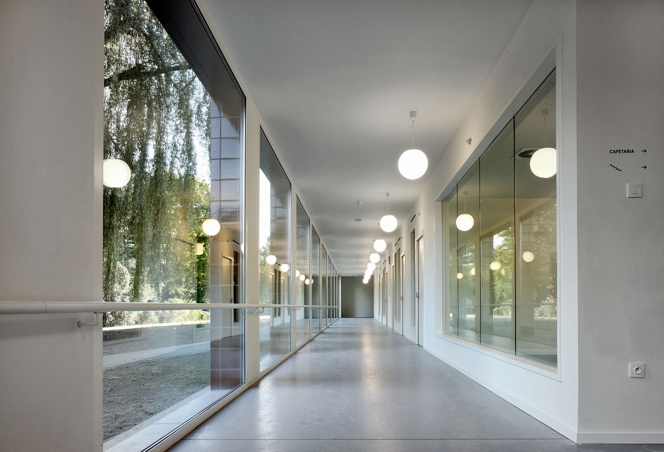
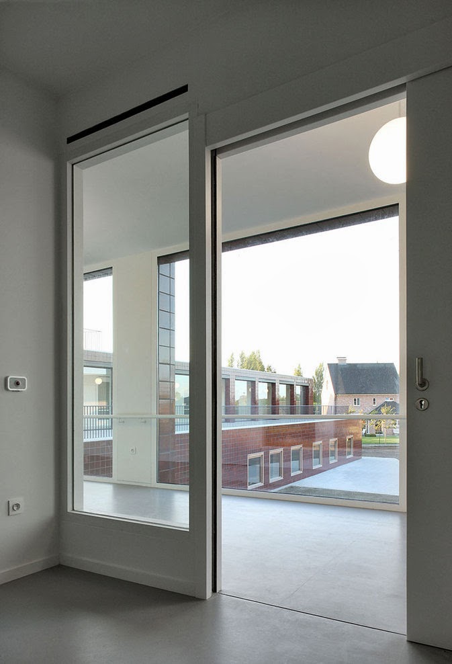
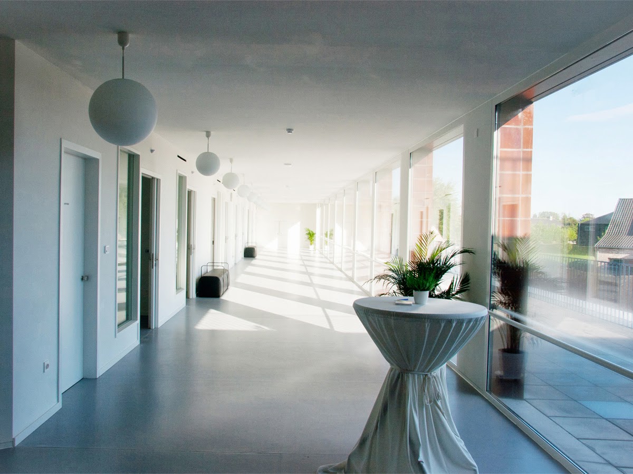
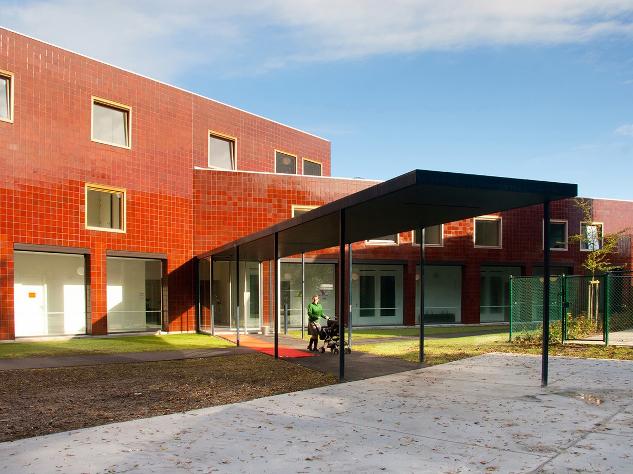
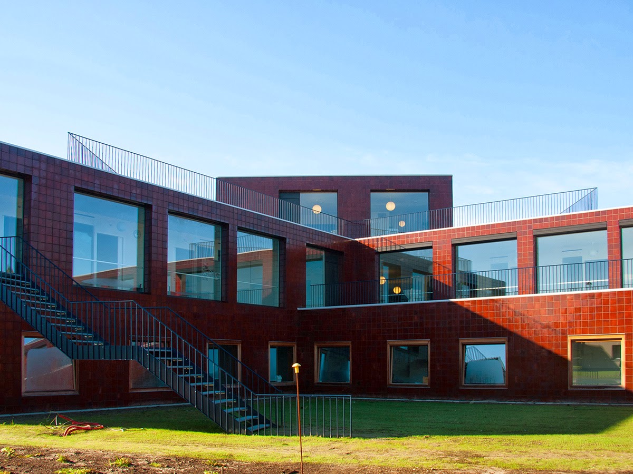








1 Comment