We use own and third party cookies for technical, customization, analytical purposes and to show you advertising related to your preferences through anonymous analysis of browsing habits. You can get more information in our Cookies Policy and Privacy Policy. You can accept all cookies or configure or reject them by clicking here.
The technical storage or access is strictly necessary for the legitimate purpose of enabling the use of a specific service explicitly requested by the subscriber or user, or for the sole purpose of carrying out the transmission of a communication over an electronic communications network.
The technical storage or access is necessary for the legitimate purpose of storing preferences that are not requested by the subscriber or user.
The technical storage or access that is used exclusively for statistical purposes.
The technical storage or access that is used exclusively for anonymous statistical purposes. Without a subpoena, voluntary compliance on the part of your Internet Service Provider, or additional records from a third party, information stored or retrieved for this purpose alone cannot usually be used to identify you.
The technical storage or access is required to create user profiles to send advertising, or to track the user on a website or across several websites for similar marketing purposes.
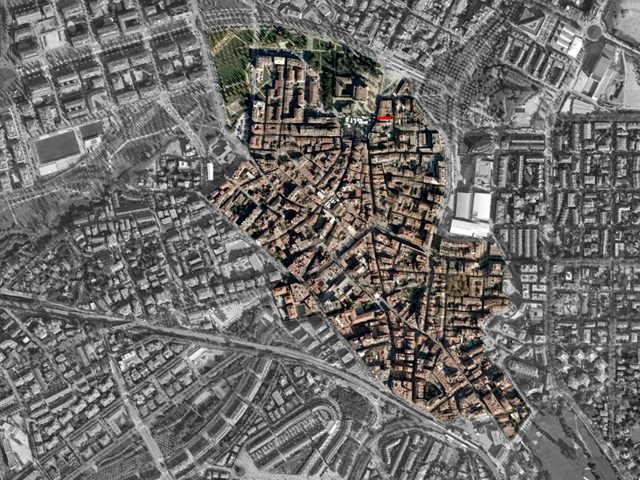
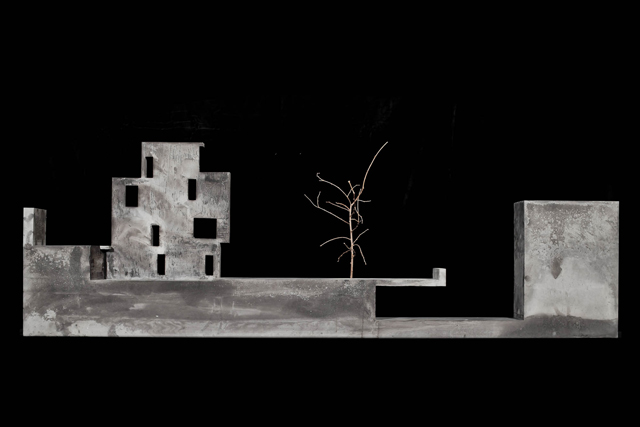
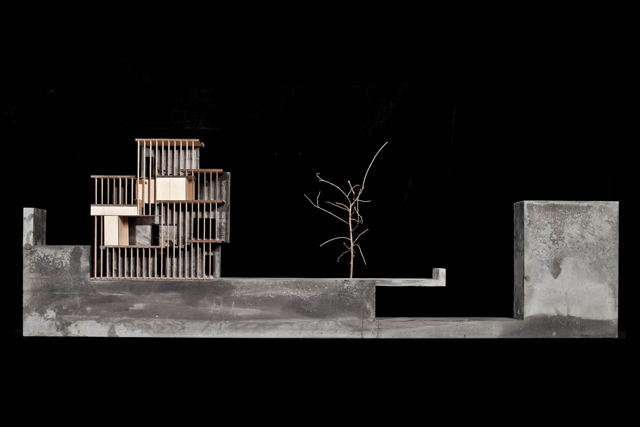


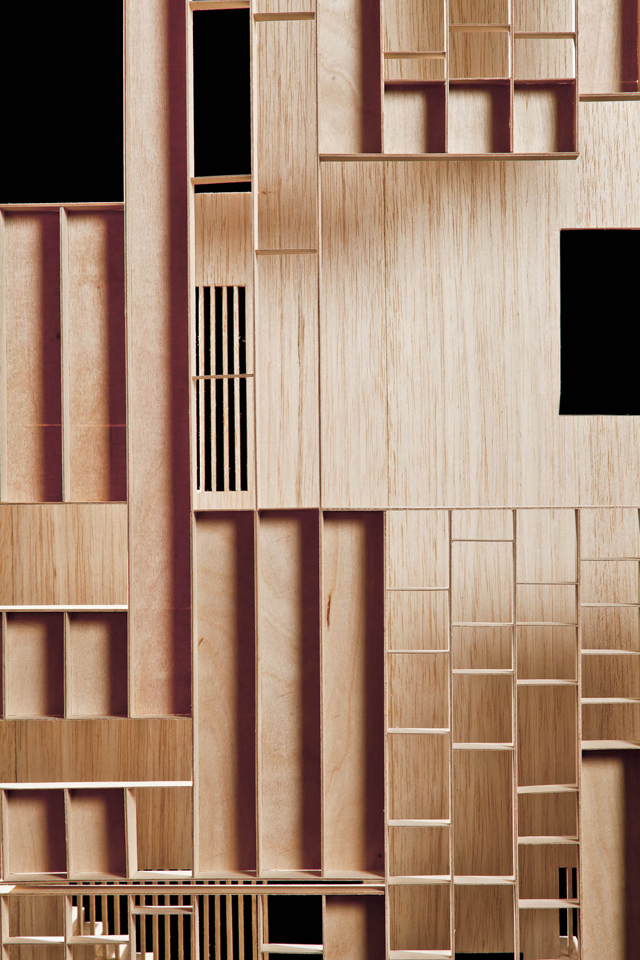

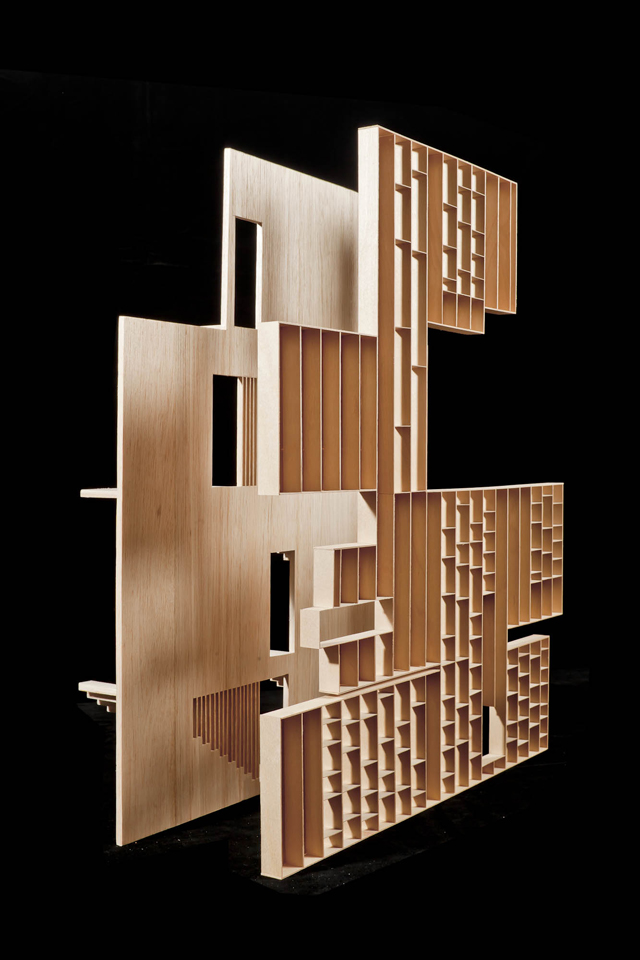
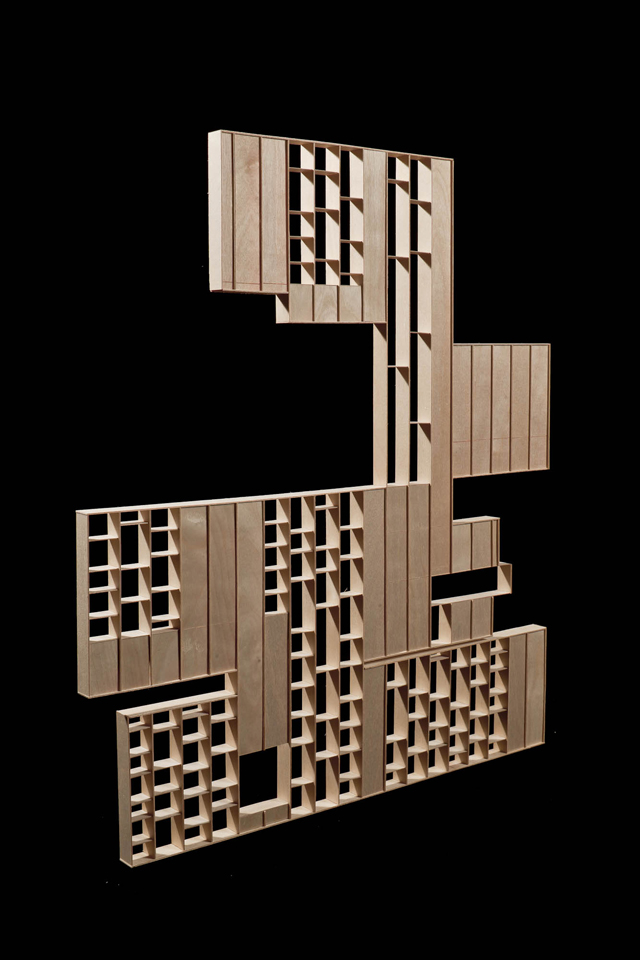
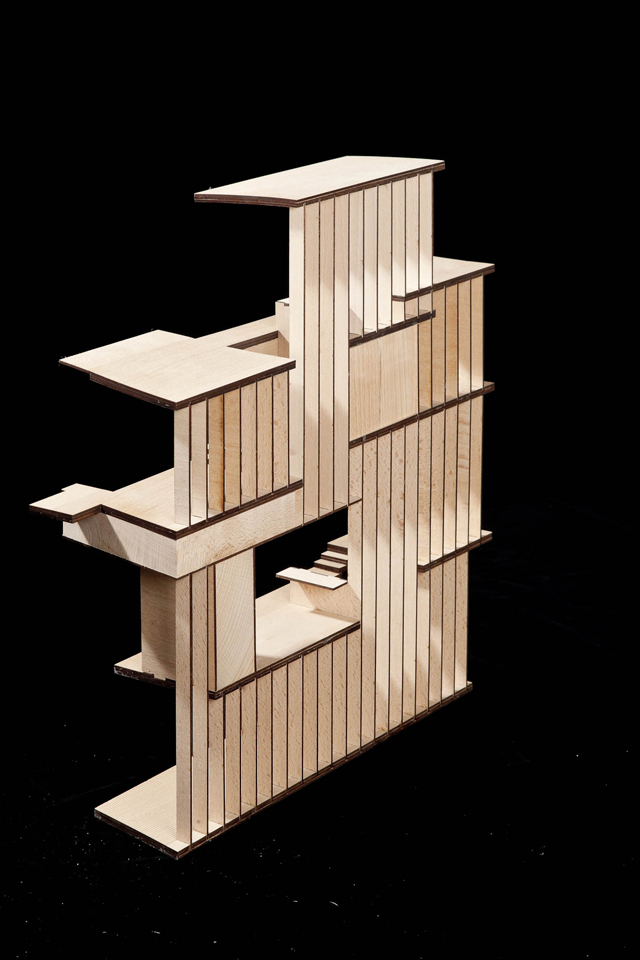

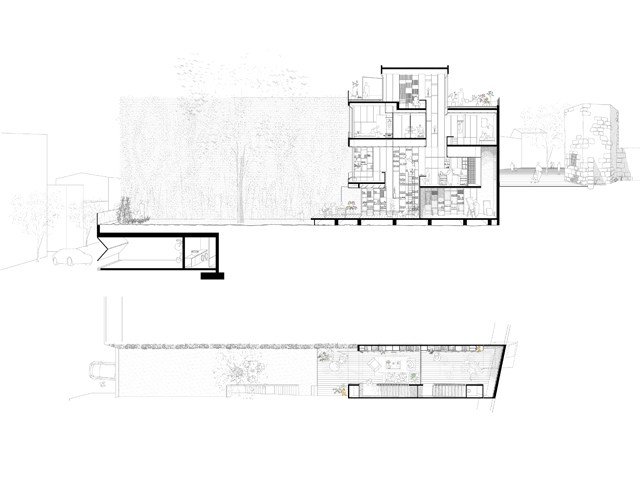
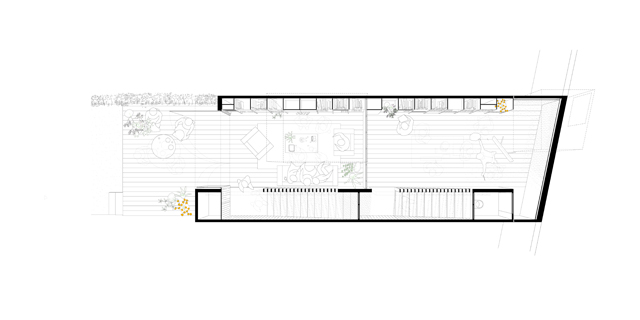









7 Comments
Nosotros hicimos un anteproyecto para un posible comprador de la casa, y hay consideraciones que creo nos resultaron algo más potentes en la obtención de luz natural y el respeto a los espacions, sin llegar a fragmentarlos, tal como apunta el comentario de Giuseppe. Pero aún así, hay muy buenas ideas en el proyecto y me gusta como planteamiento! Felicidades a los autores!
Yo no le veo mucho interés…tan sólo las maquetas, que son geniales. Si se presta atención a los espacios que se generan, en mi opinión no son lo suficientemente ricos como para justificar la inclusión de dos escaleras, generando además un programa totalmente fragmentado.
(y que conste que tiene buena pinta)
Pues hombre, con tanta maqueta y tanto dibujo a lo Bow Wow, yo diría que se ve que es una casa entre medianeras sólo por las proporciones…
FERRANDO
FERRAN
FER
FELICITATS
Lástima que se ve todo muy pequeñito 🙁 Quizás en el futuro se puede habilitar que al darle a las imágenes se vean más grandes, sobretodo los planos. Pinta genial. ¿Se va a construir?