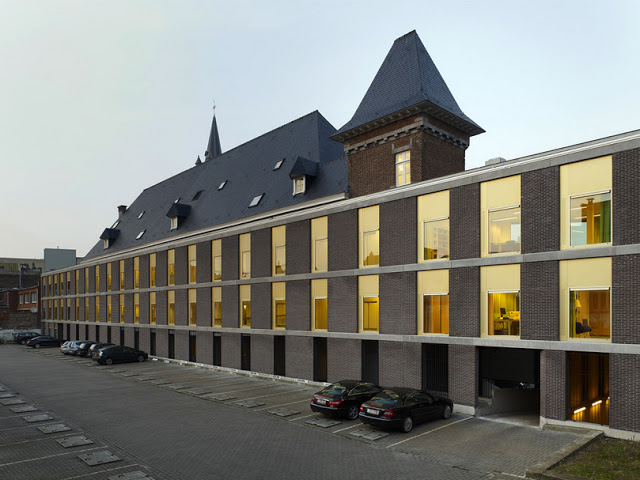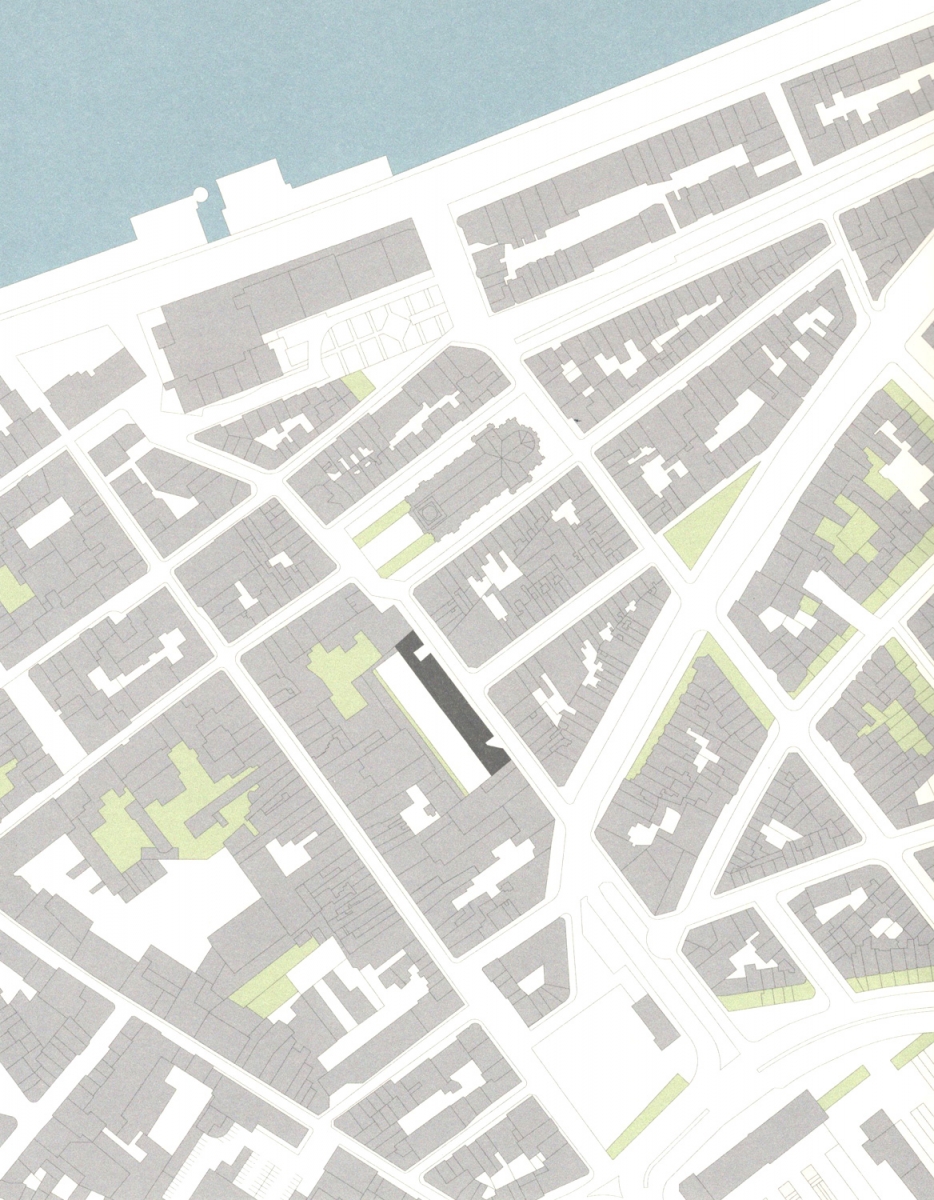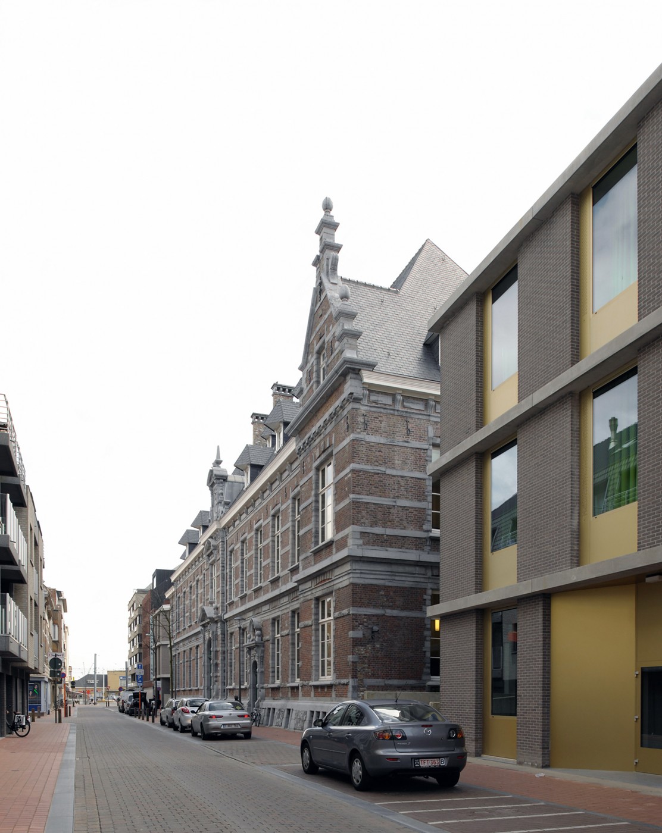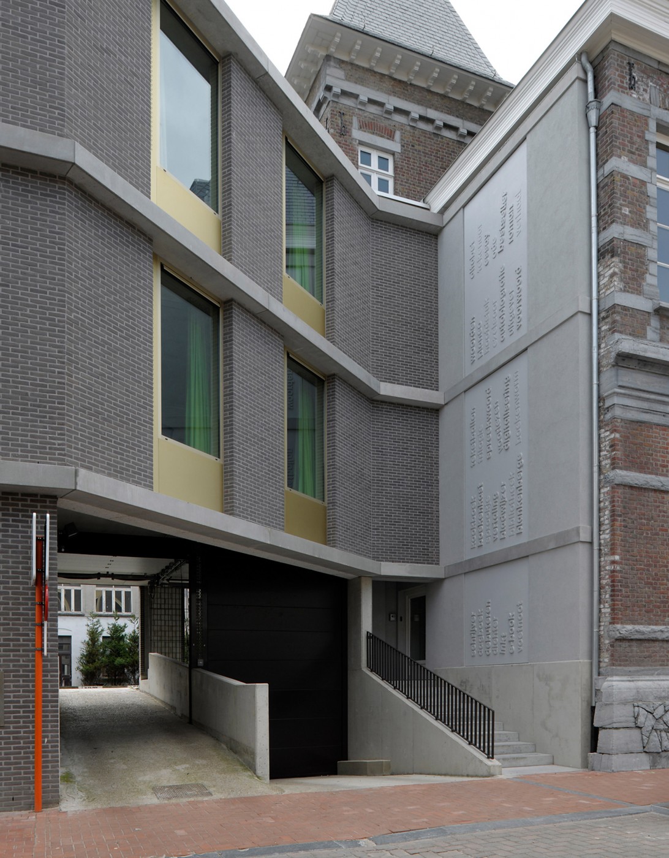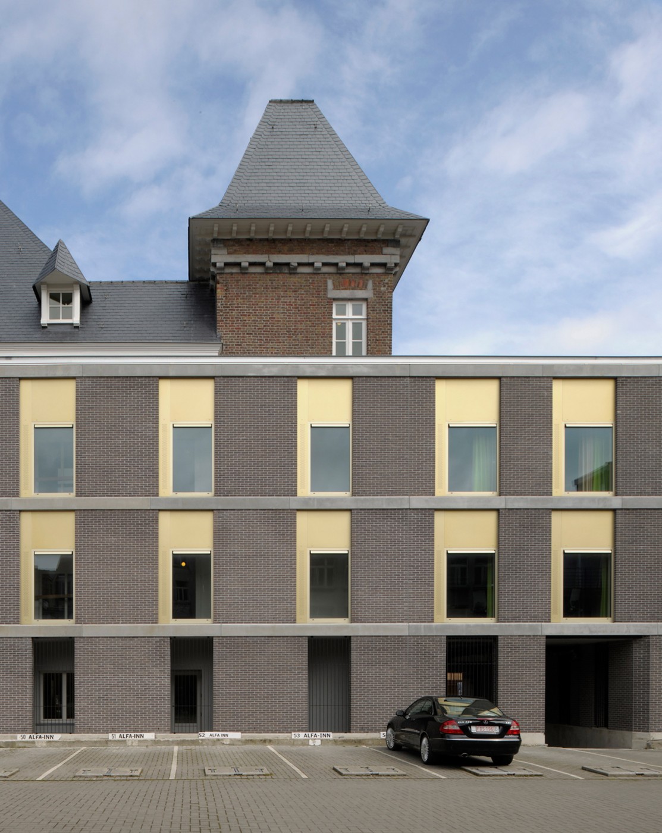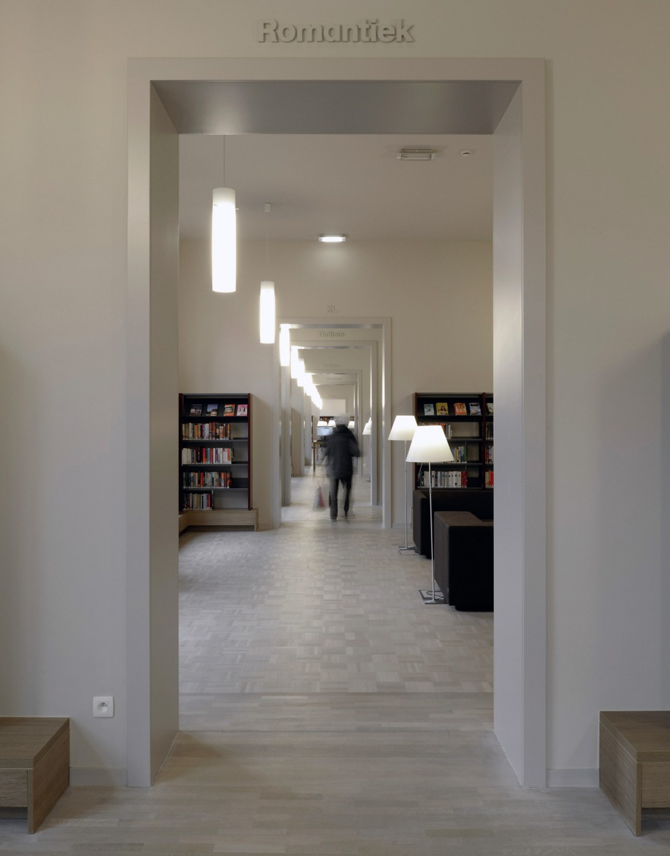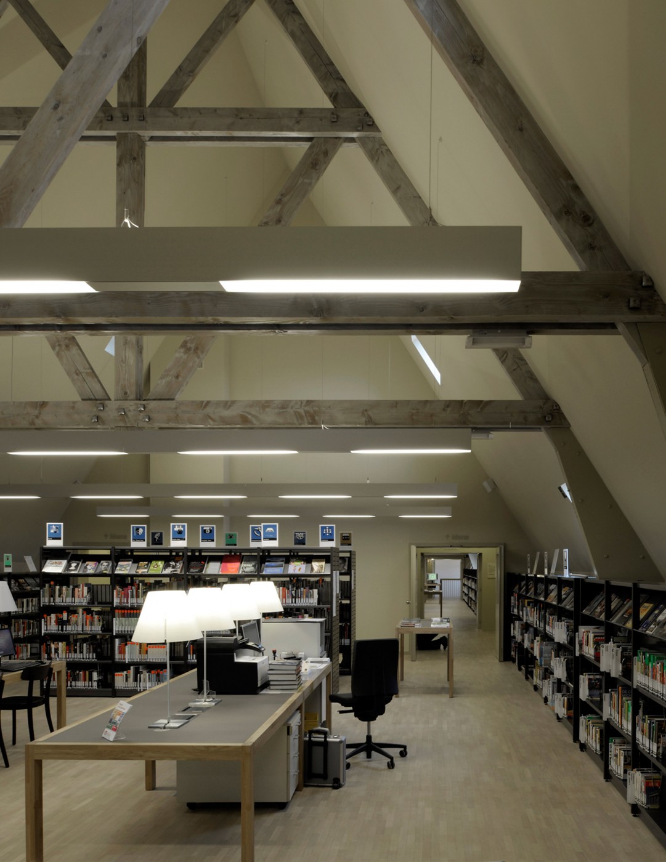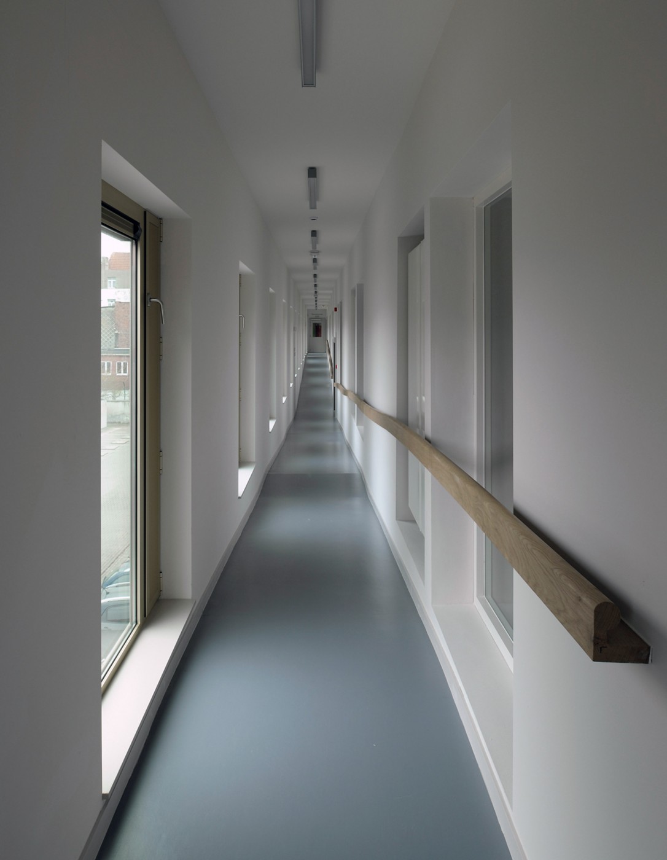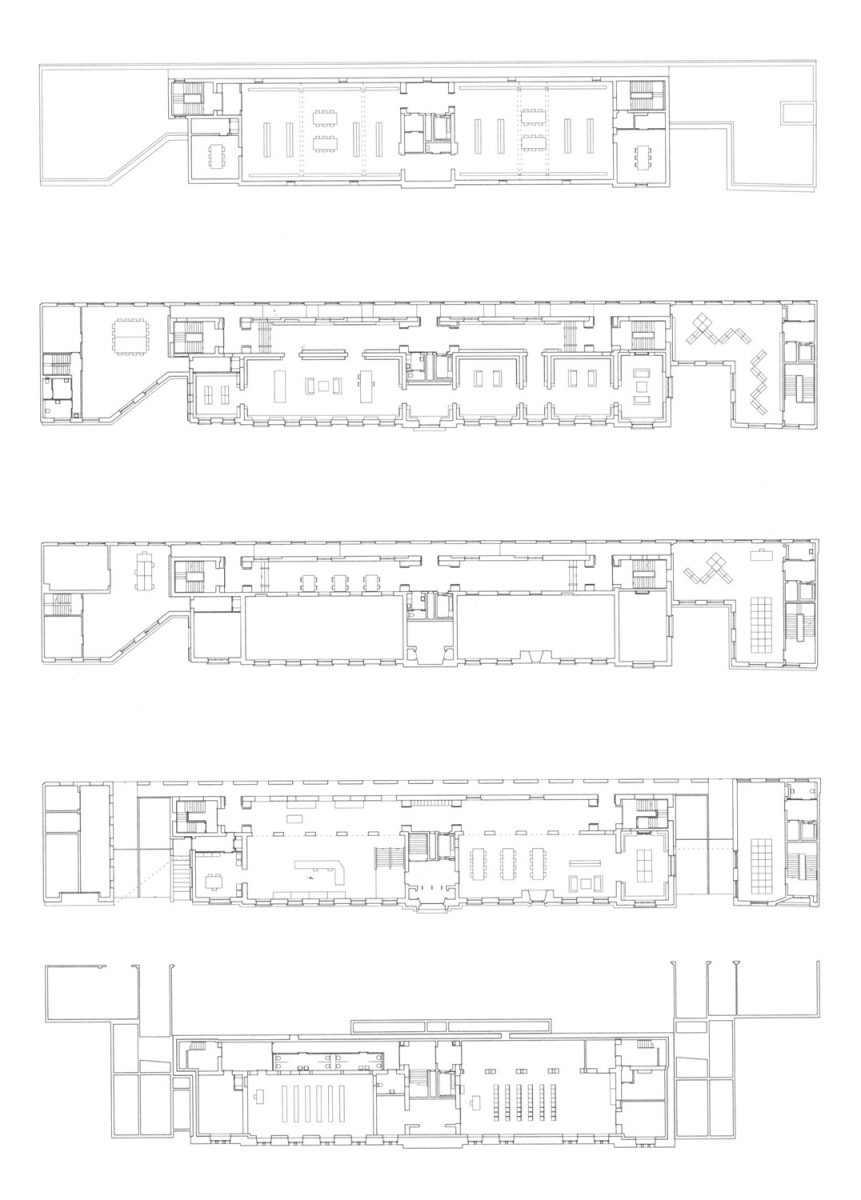The project for the new city library in the Flemish seaside town of Blankenberge involved the refurbishment, re-organisation and major extension of a former 19th century school building wich has protected status as a local monument.
No longer a mere depository of books and periodicals, the modern library has become a multi-use environment fot the community and an important part of an ever-decreasing public realm. According to Louis I.Kahn, the ’emphasis in (library) design should not be on housing books but on housing readers using books’.
This endorses the view that the design of the modern library should establish a balance between a clear and functional organisational infrastructure and a variety of spaces- some quiet and introspective, other lively and open.
The brief required the creation of a variety of rooms, each dedicated to a specific kind of activity. The making of these different rooms harmesses and reinforces the memorable quality of the existing building. Tall, interconnected, book-lined rooms are quiet and comfortable, lighting is controlled and acoustics are soft. In the new building rooms have a different character: they are more spatially open, looser in their geometry, with generous views out to the cityscape.
Flexibility is derived from adapting existing spaces whose character is allowed to inform the quality of the new, redefined spaces. The ground floor reception and IT/Music department are open-plan a have a direct relationship to the street; the Fiction department occupies the tall first floor space of interconnected rooms, while the Non-Fiction department is housed in the barnlike roof. Magazzine spaces at ground and first floor level provide more intimate spaces with visual links to the major rooms.
