Halfway between the park and the city, the proposal aims to make a kindly transition between natural and urban surroundings. On one hand, the new building can be discovered between the trees, as a fragmented and discontinuous piece that looks for an easy integration with the surroundings of the park. On the other hand, however, it’s able to offer a more compact urban façade that reaches the typical height of the neighbourhood buildings.
In plan, the building sets back to obtain the perimeter needed to dispose the required programme and at the same time to be crossed easily. Contrarily to what a barrier building would represent, the disposition eases diagonal paths and allows to relate the park with the city and the fair complex, located right next to the building.
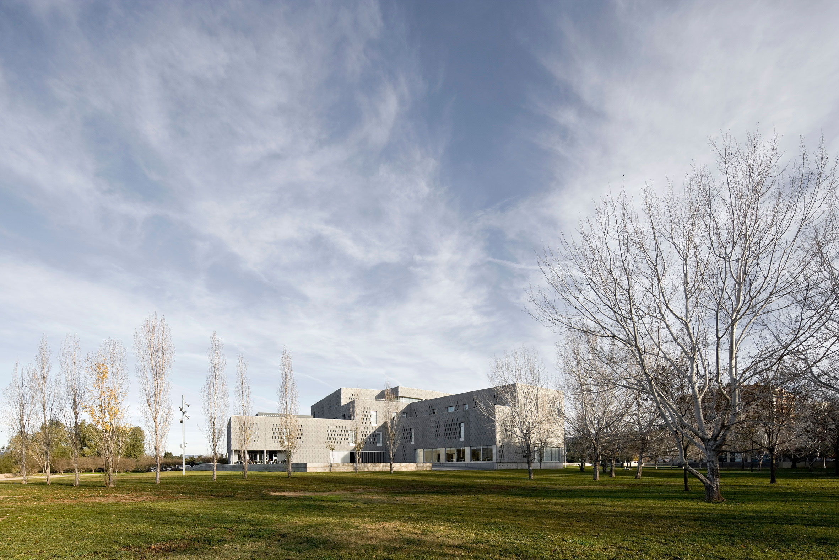
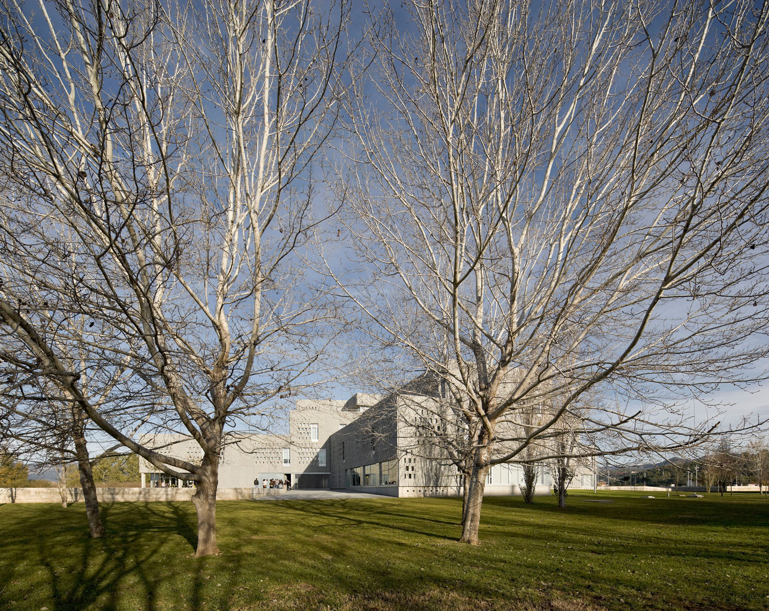
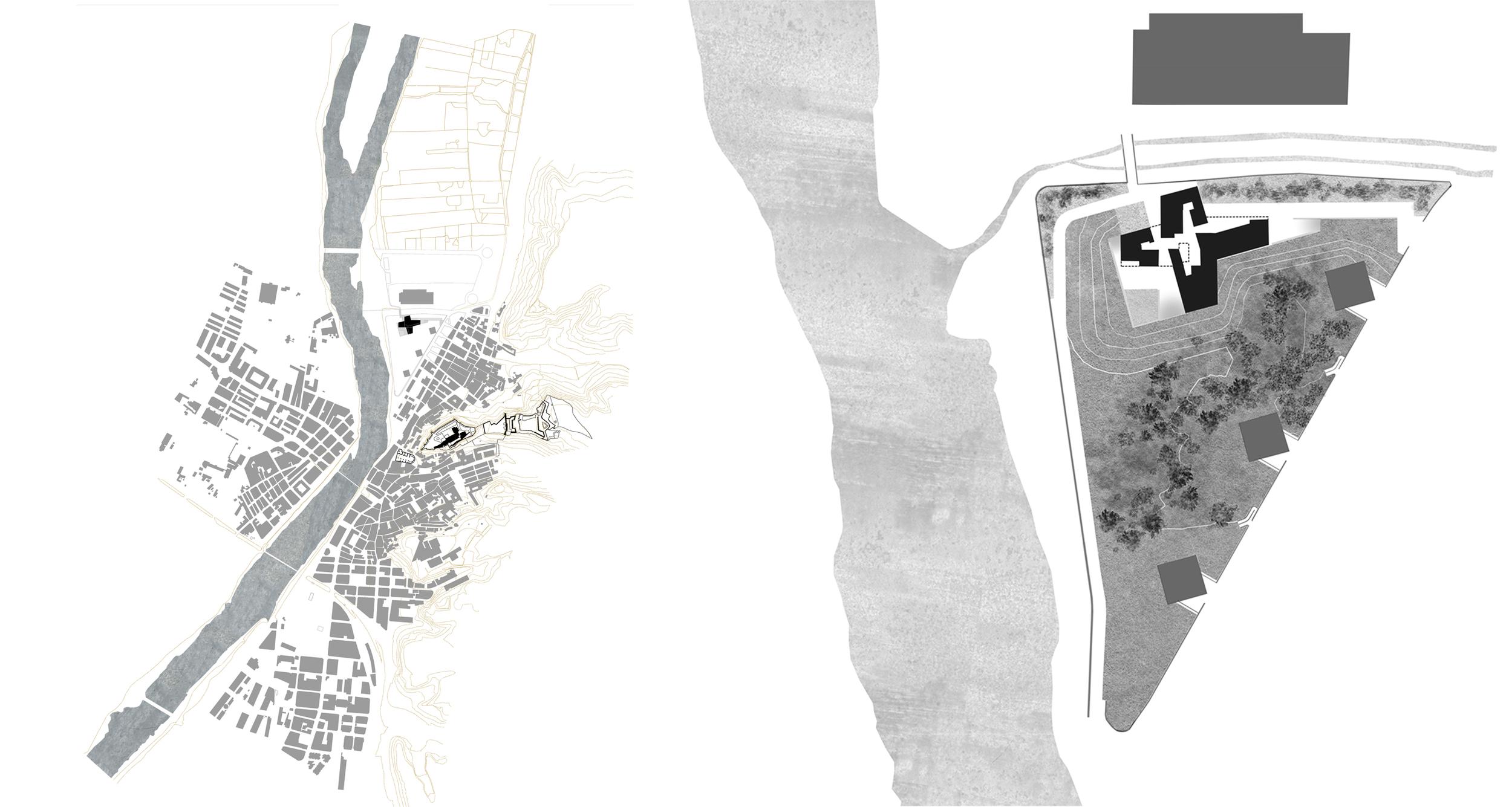
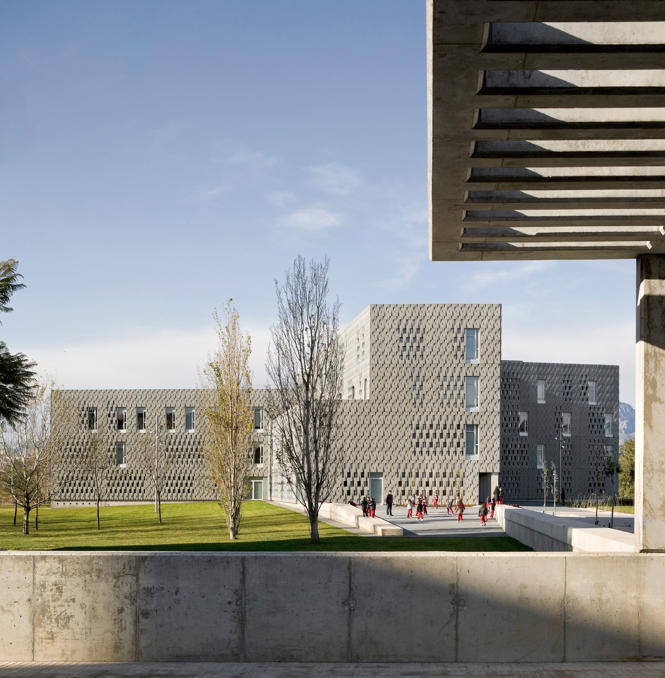

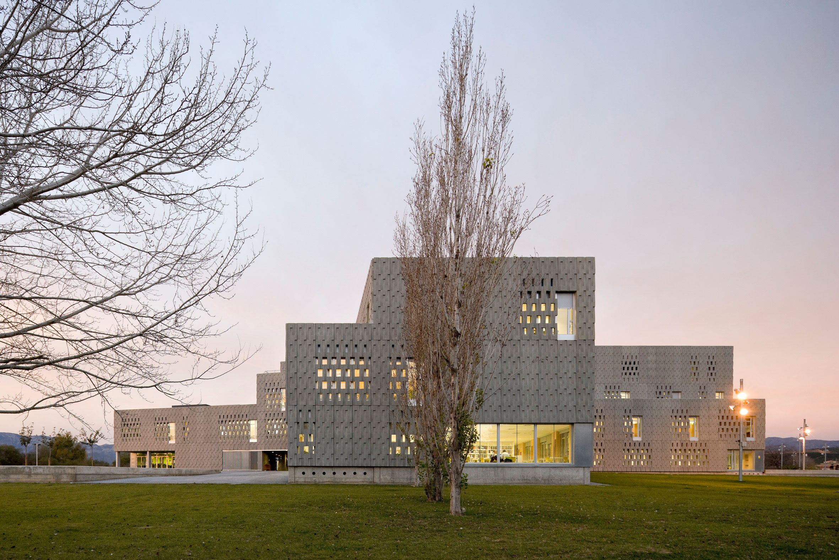
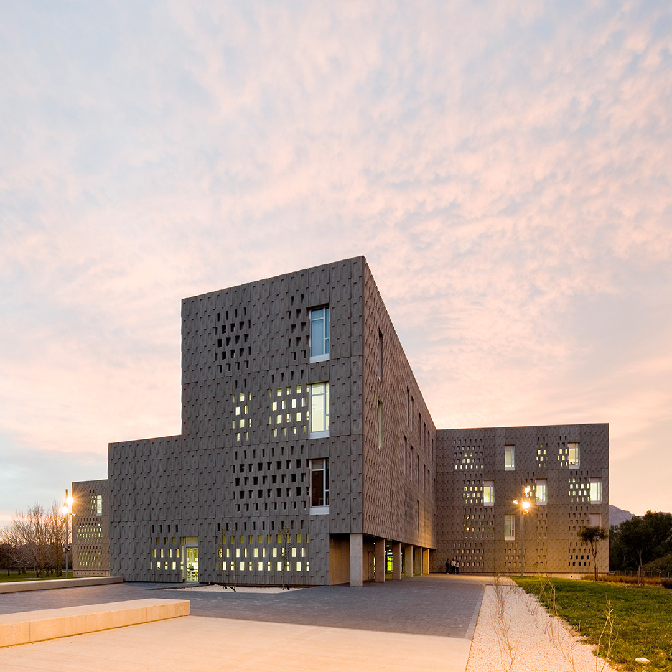
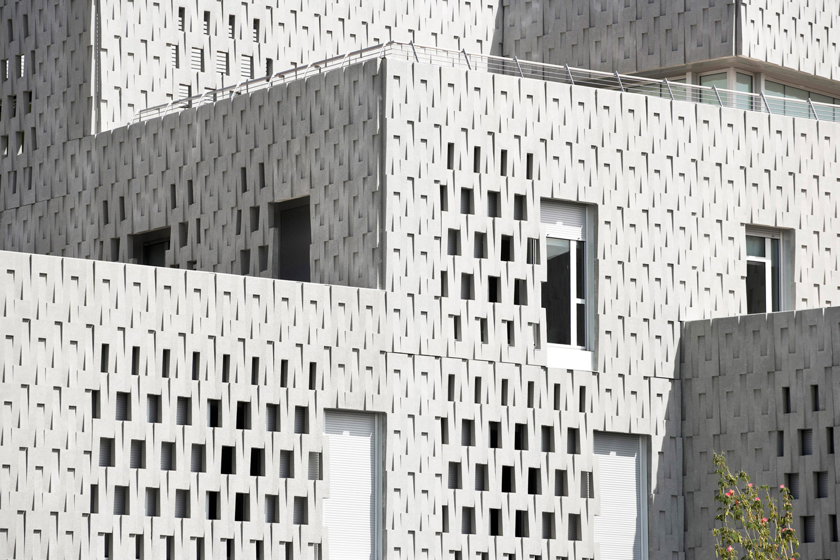

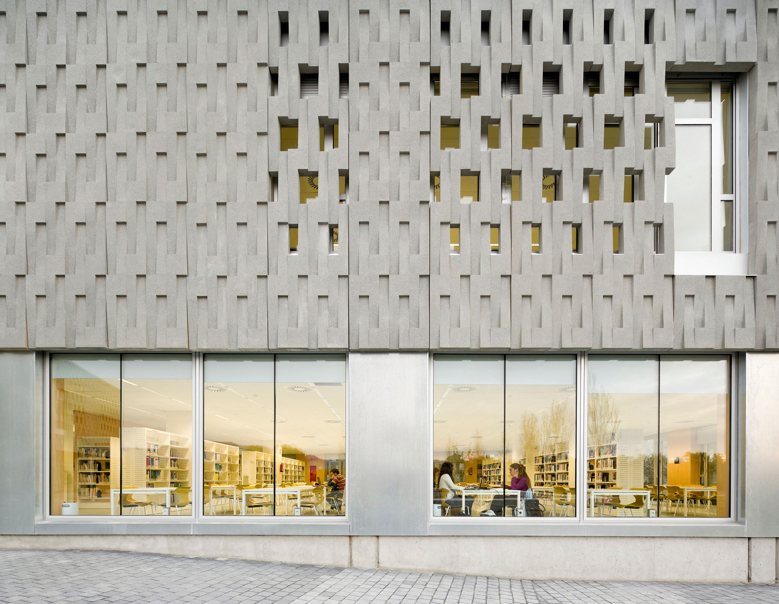
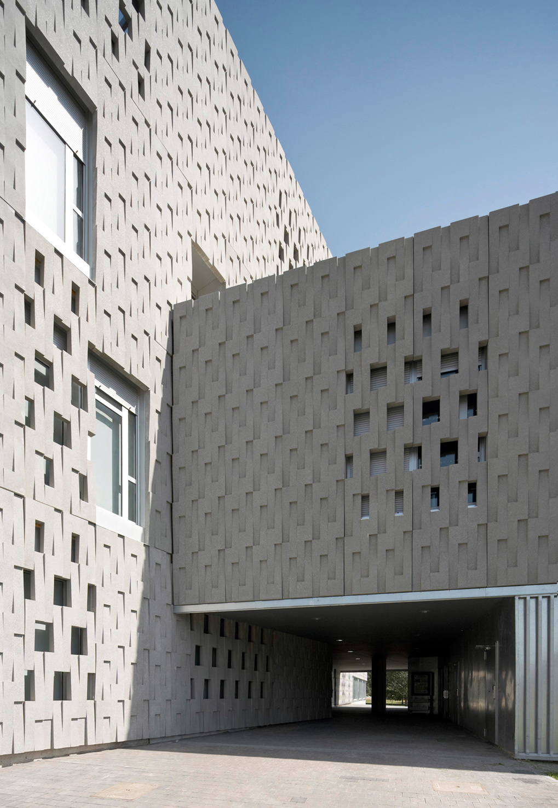





1 Comment
No es recuerda bastante en lo peorcito del CUBICS de Santa Coloma, de Soto de Moura?