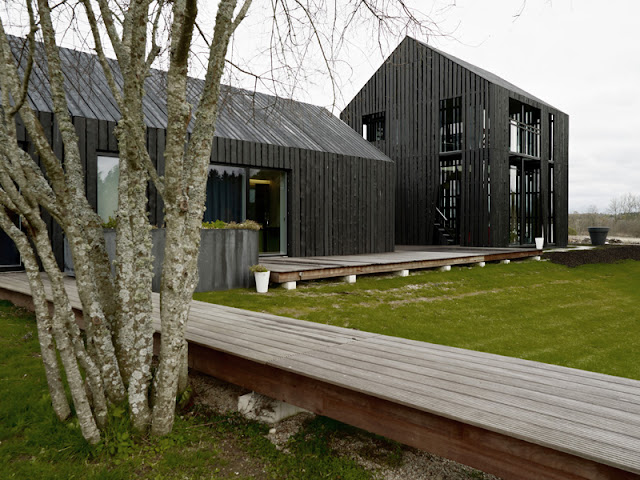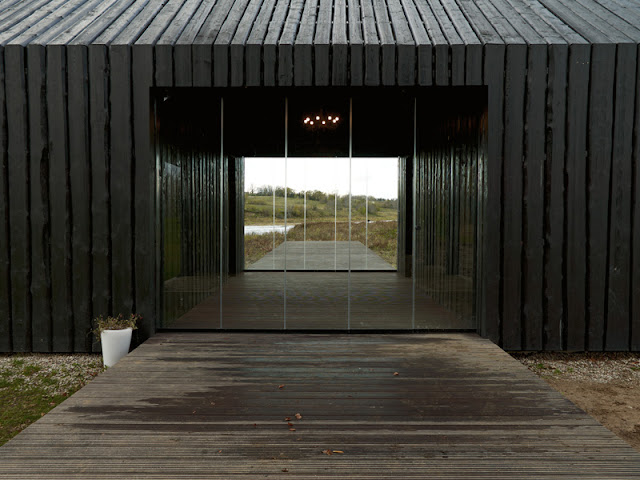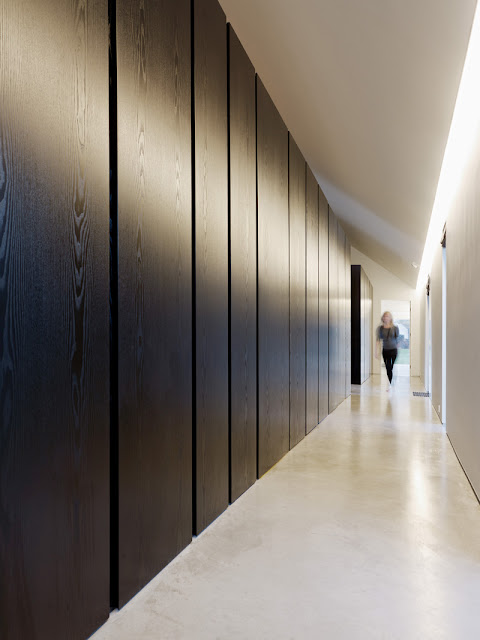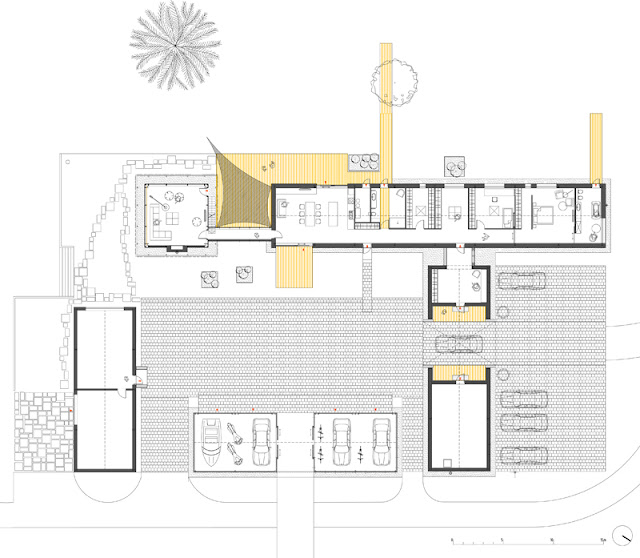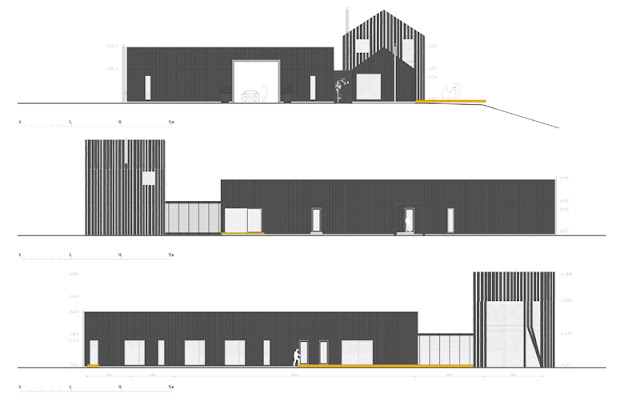NRJA 8 Blacks
Source: NRJA.
Initially planned as a holiday house, at the end of the design process – socially active family’s living house complex at the River Venta near Kuldiga. The place drags in to live there. Placed within the existing relief the cellar volume is ending up the planed garden with a solid rock wall. More over the garden within the gully will be protected from prevailing winds. The cellar is located at a distance from living complex, while the visual link is provided through an opening in the garage building. 8 BLACKS is a modern approach for traditional living complex in Kurzeme adopting the archetypal cross-section as a common element for all buildings. Union of traditional and modern in the image of the house entail sense of inheritance and belonging at the same time providing the necessary comfort for active living. Using one material for both – walls and roofs – homogenous look of the building is achieved; surface texture and details are reached by the finish of raw wood planking.
Other projects by NRJA

