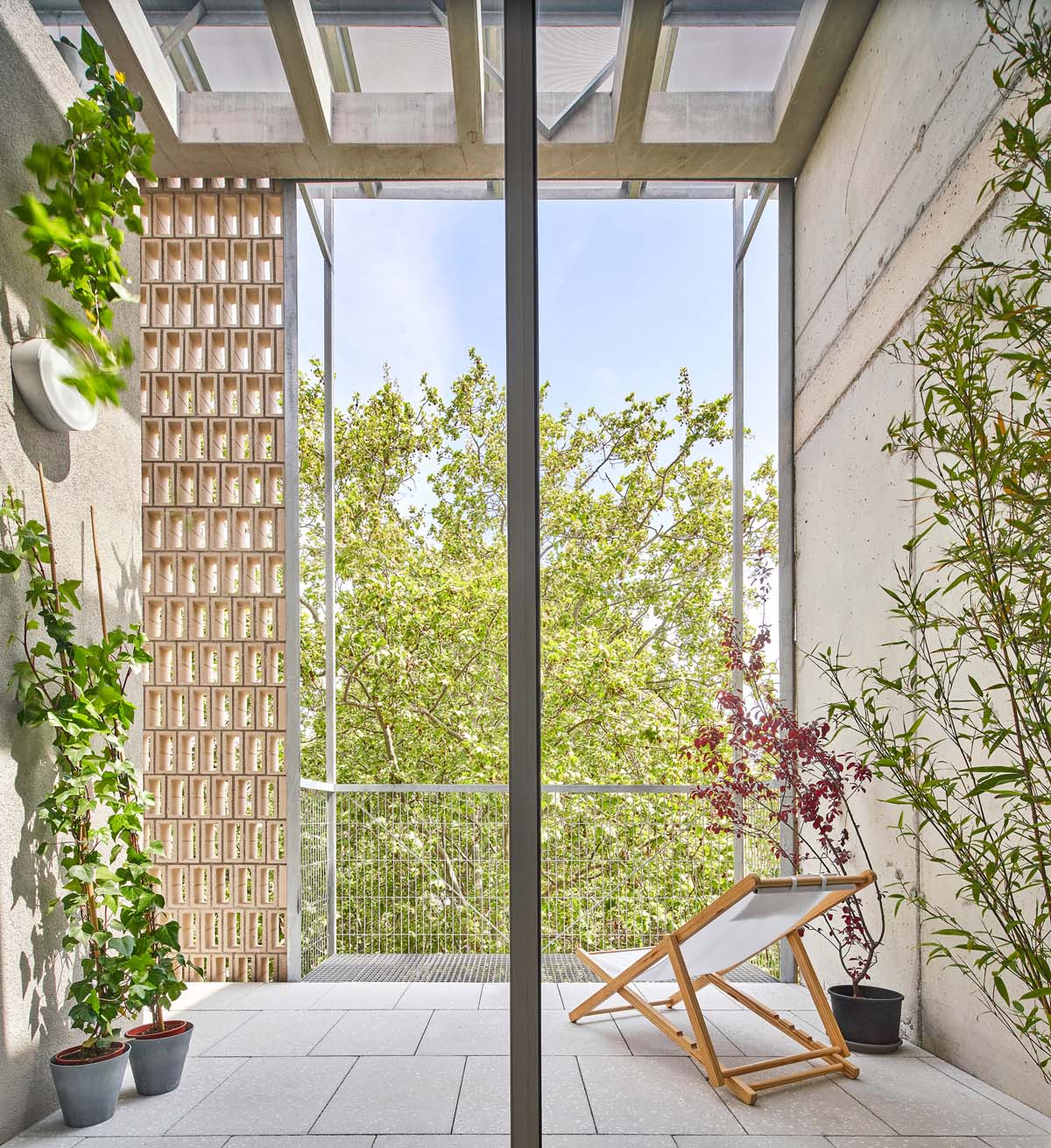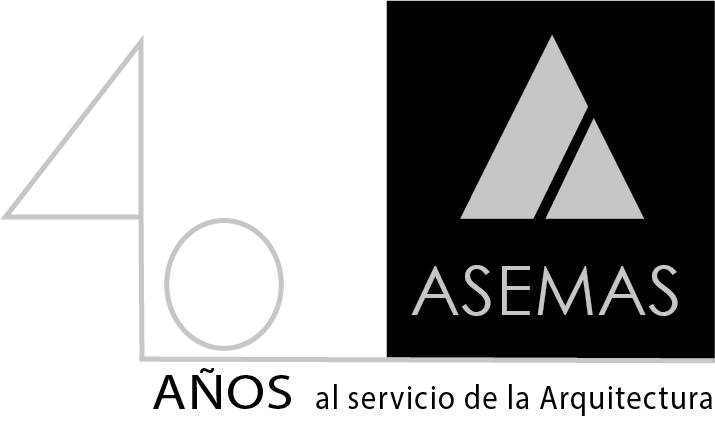To preserve the lifestyle of this neighbourhood, where life traditionally spilled into the street, Barcelona-based practice Peris+Toral Arquitectes decided to create a building that was as permeable as possible. To achieve this, a series of intermediate areas are incorporated between the public space and the dwellings: at ground floor level, entrance is via communal courtyards that lead into the foyers; the lattice facing of the stairs externalizes the building’s vertical communication; and, on the first floor, spacious terraces of 12 m2 and almost three metres deep are designed as outdoor rooms overlooking the new park that borders the riverfront.
Inside the dwelling, the position of the bathroom at the centre of the floor plan creates circulation around it that make the apartment seem bigger, as they are infinite circuits. The use of exposed brickwork, a material specified by planning, is an opportunity to introduce lattices that give the building’s base a porous texture and naturally ventilate the car park and stairs. Finally, the metal balcony system offers a structure that can incorporate metal mesh as a support for plants to provide sun shading, as well as blinds and awnings.



















