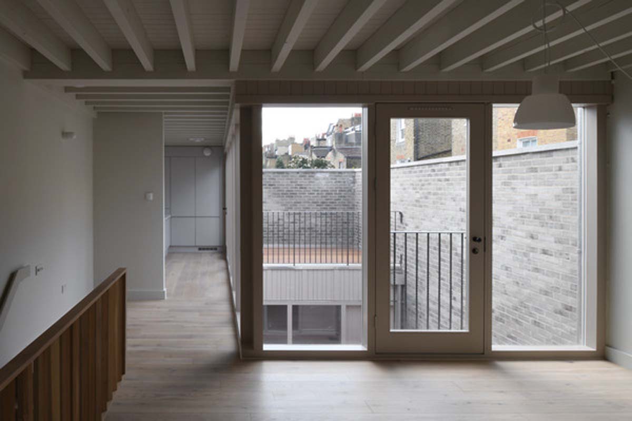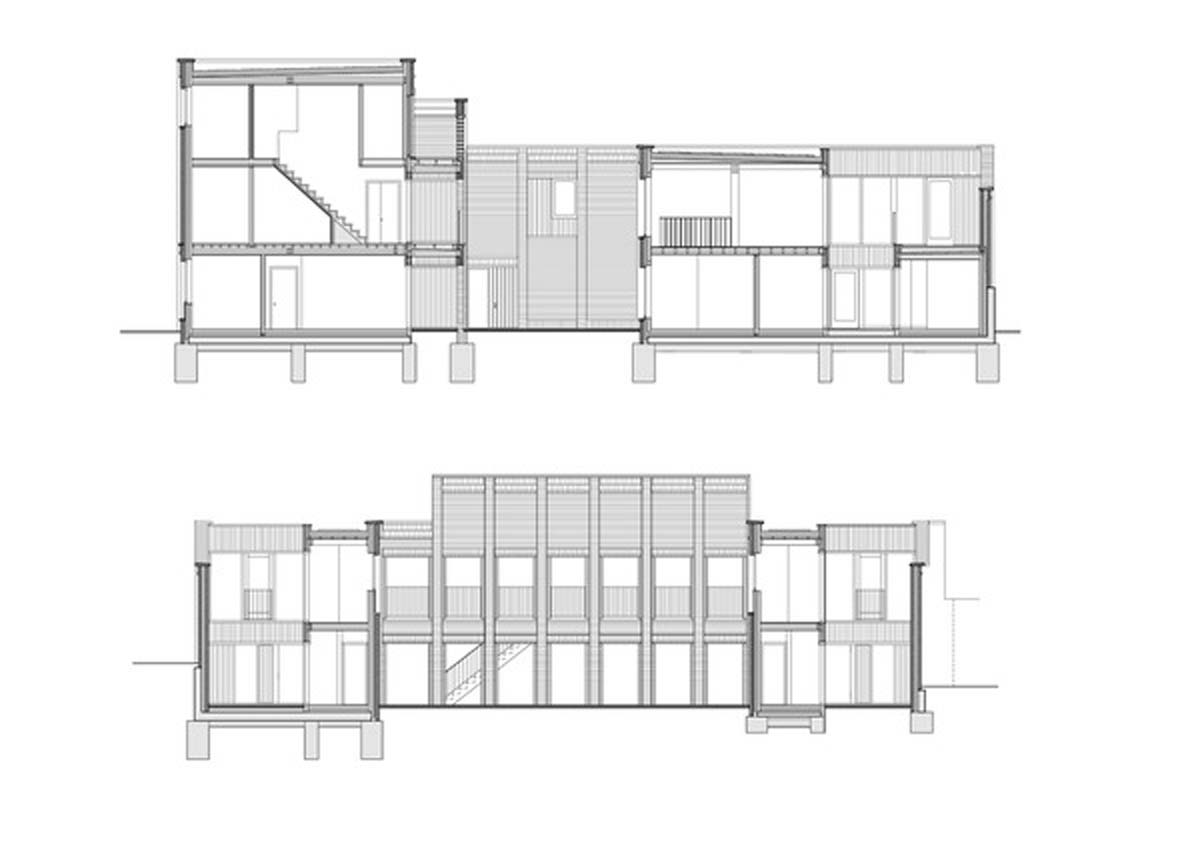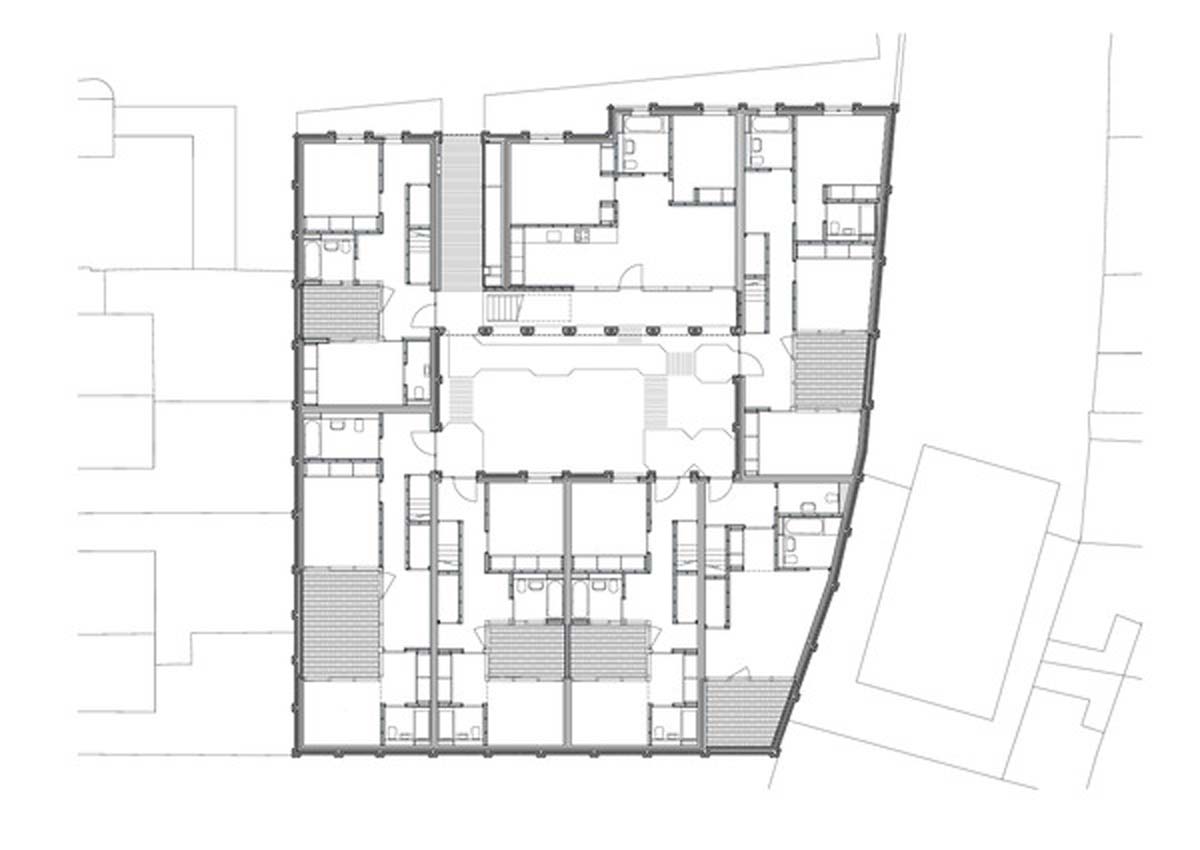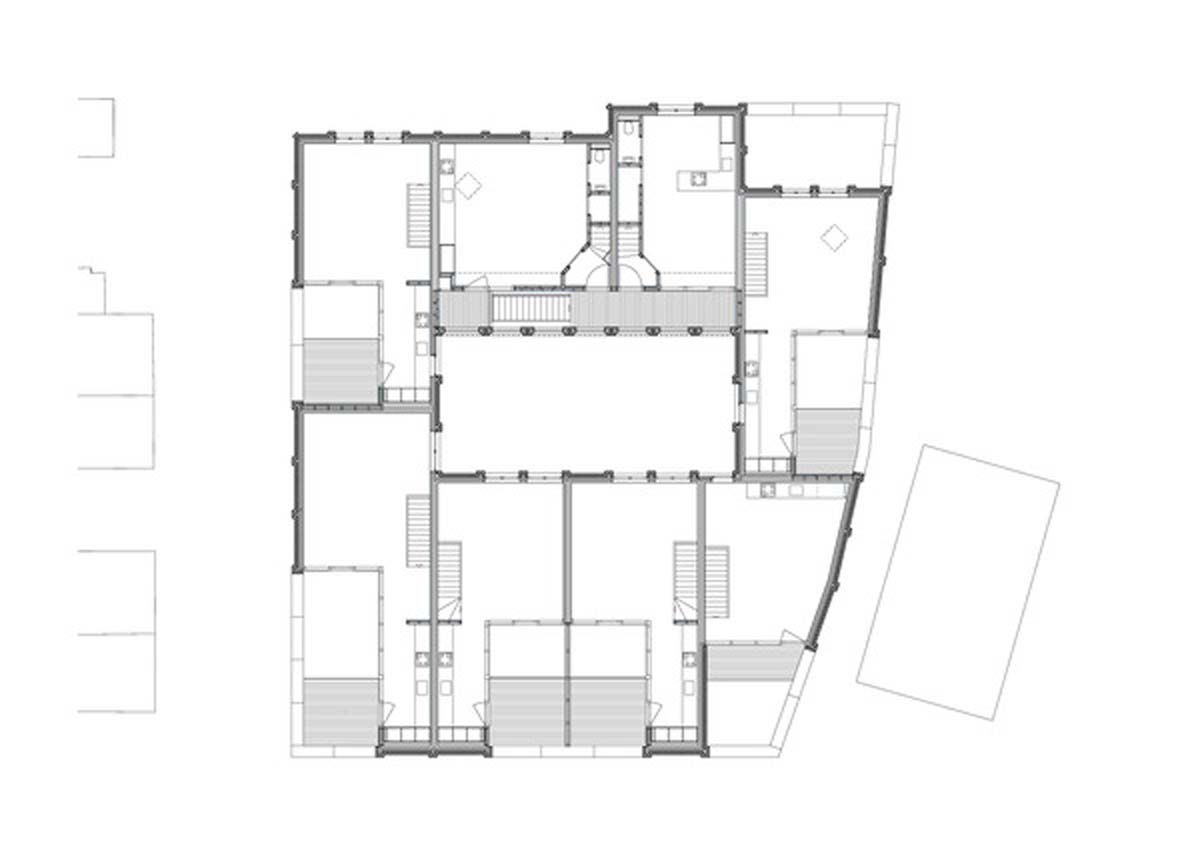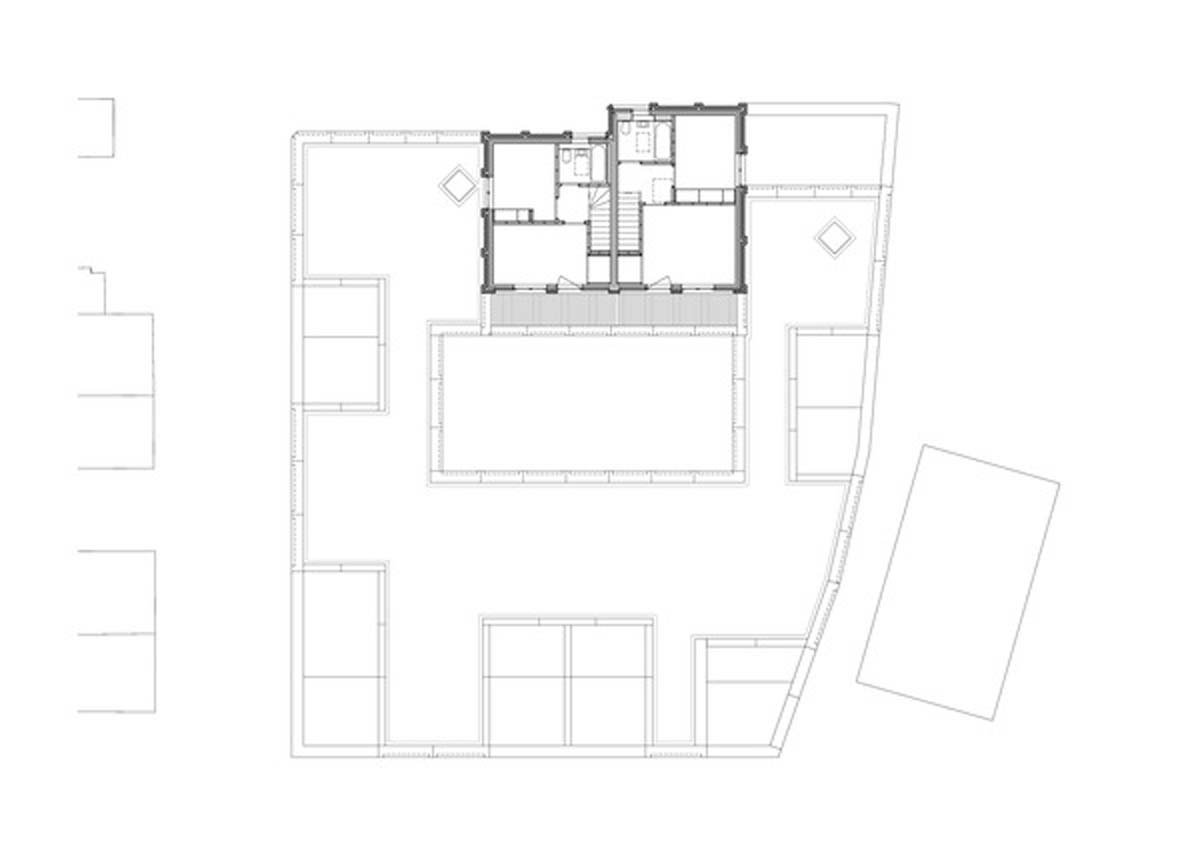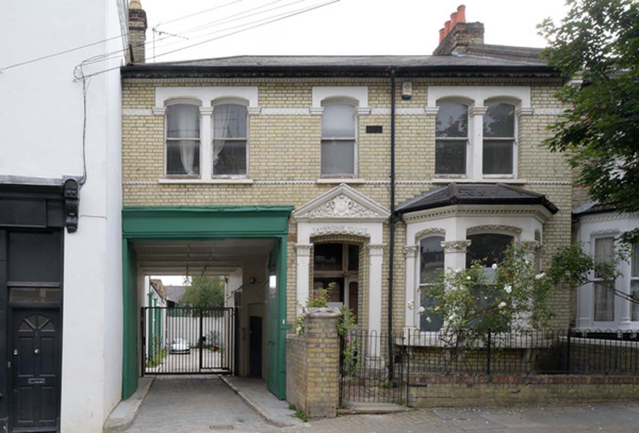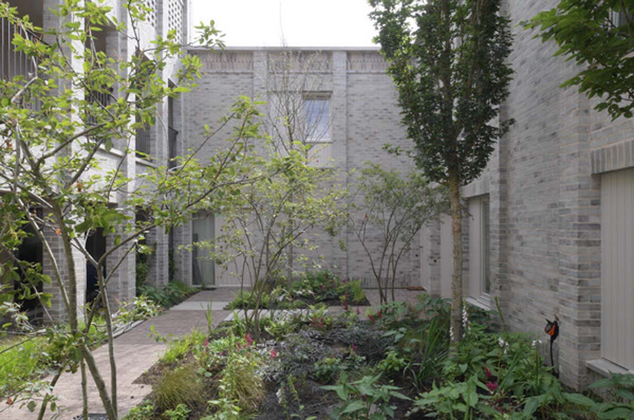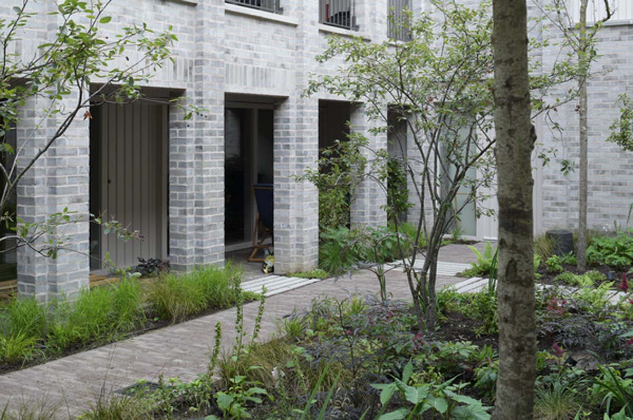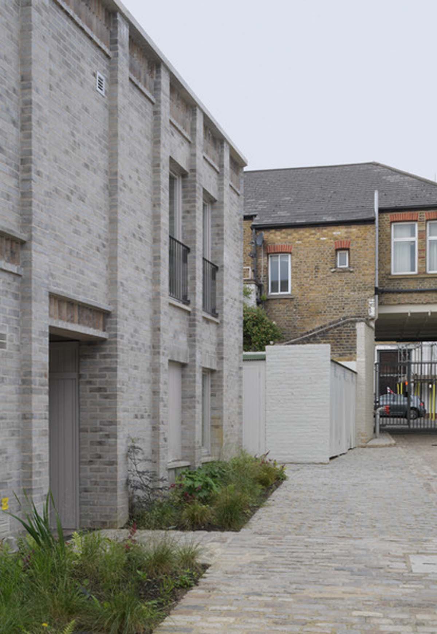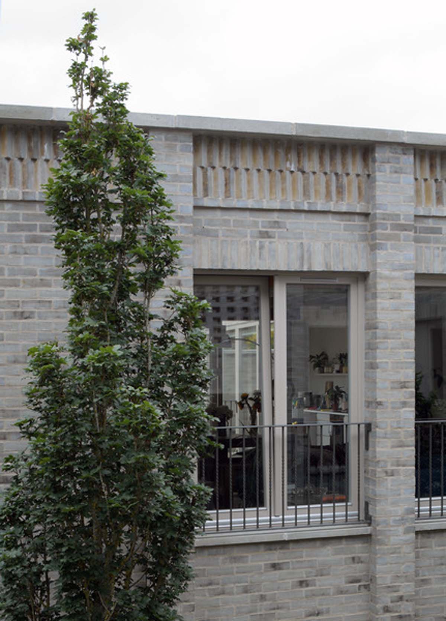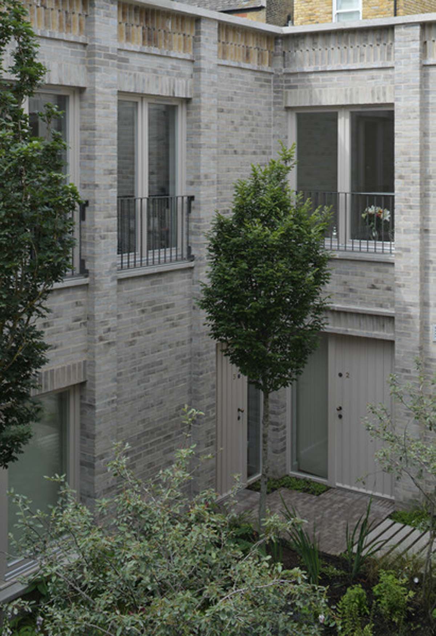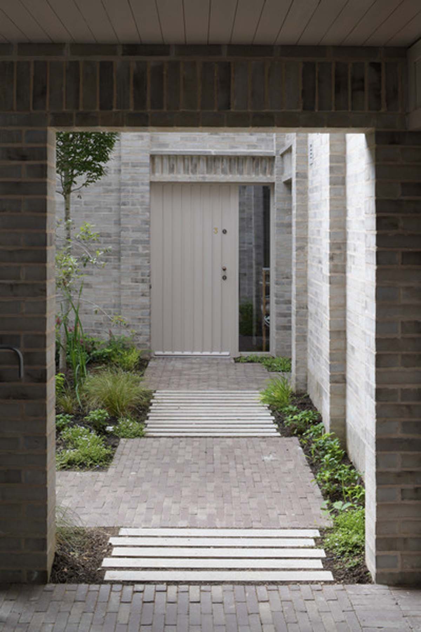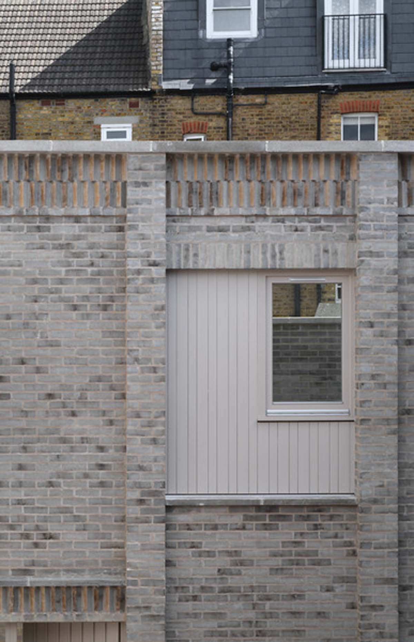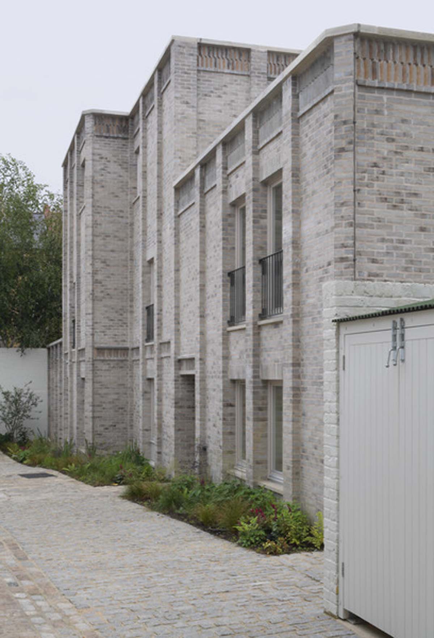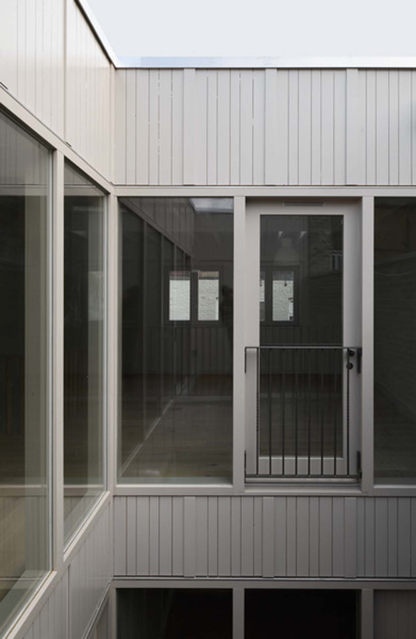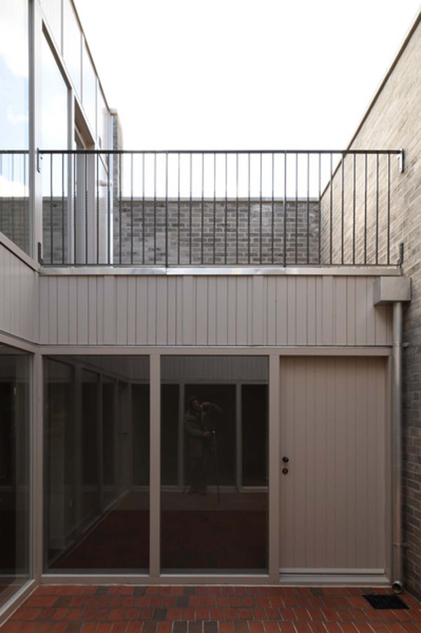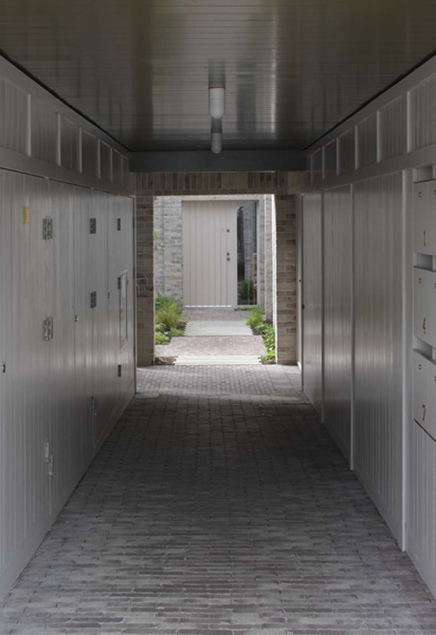The project involves the redevelopment of a former sheet metal workshop first converted for use as offices in the 1980s into a community of courtyard houses with a shared garden at their centre. The triangular site is bounded on all sides by terraced houses and gardens that slope steeply towards the south and accessed through an arched opening and inner mews street. This gives it a secluded, inward character, despite its proximity to the busy shopping and commuting street that links Clapham to Battersea.
Linked to the quiet mews to the north by a timber-lined passageway, the ensemble has a communal character. Inside and outside spaces merge in an informal way across various thresholds and levels: and clay brick pathways lead through the densely planted garden, to the apartments’ front doors where an area big enough for a couple of chairs can be used in the manner of a stoop.
The nine dwellings ranging in size from 65 to 105m2 are generally arranged around a private courtyard space at ground floor level and a timber-decked terrace on the first floor. Bedrooms are on the lower floor level, with windows opening onto communal or private courtyards. A winding stair leads to the first floor living spaces, which are open to daylight and views. The interiors have the character of a light industrial workshop rather than a conventional domestic setting, with high ceilings of exposed ceiling joists, terracotta and oak-boarded floors and painted timber wall panelling. The arrangement of glazed screens and terraces reinforces the perception of a fluid set of internal and external rooms.
