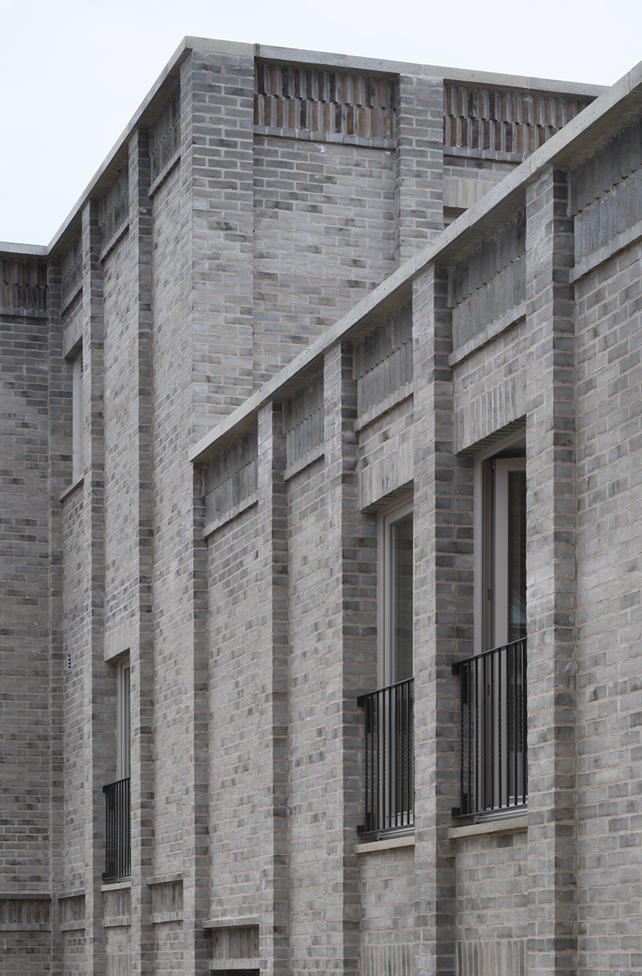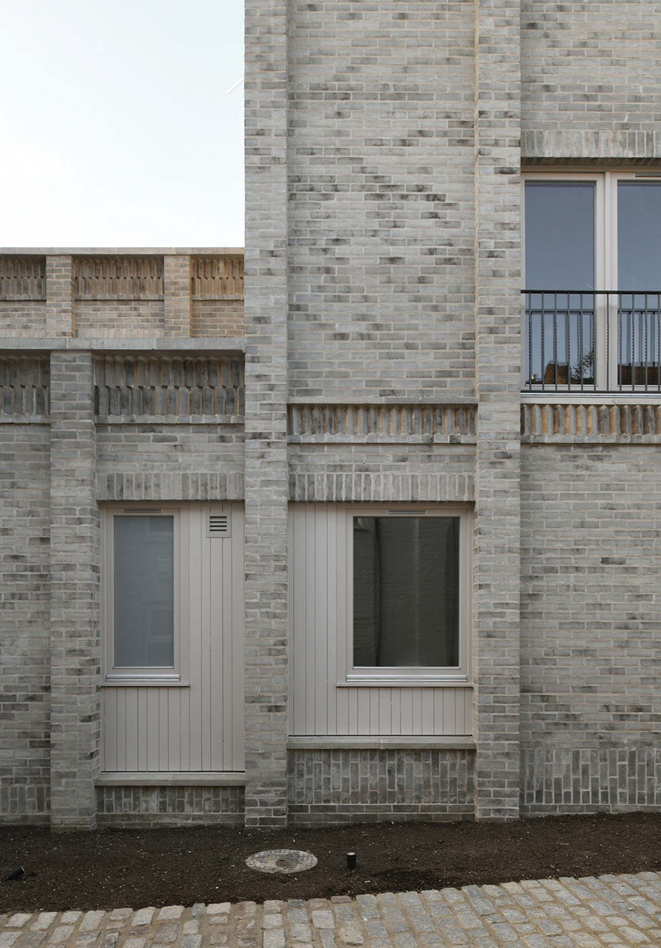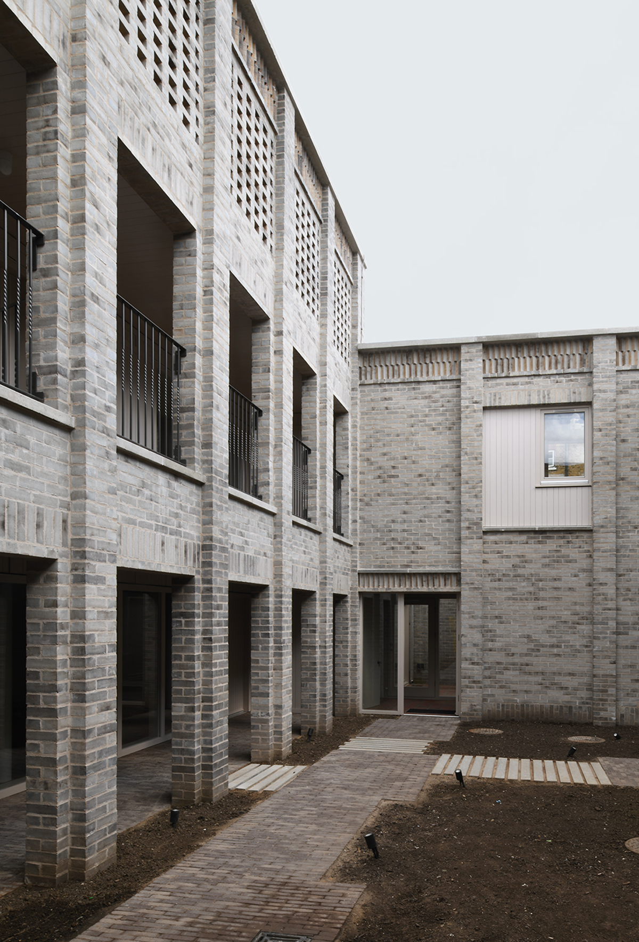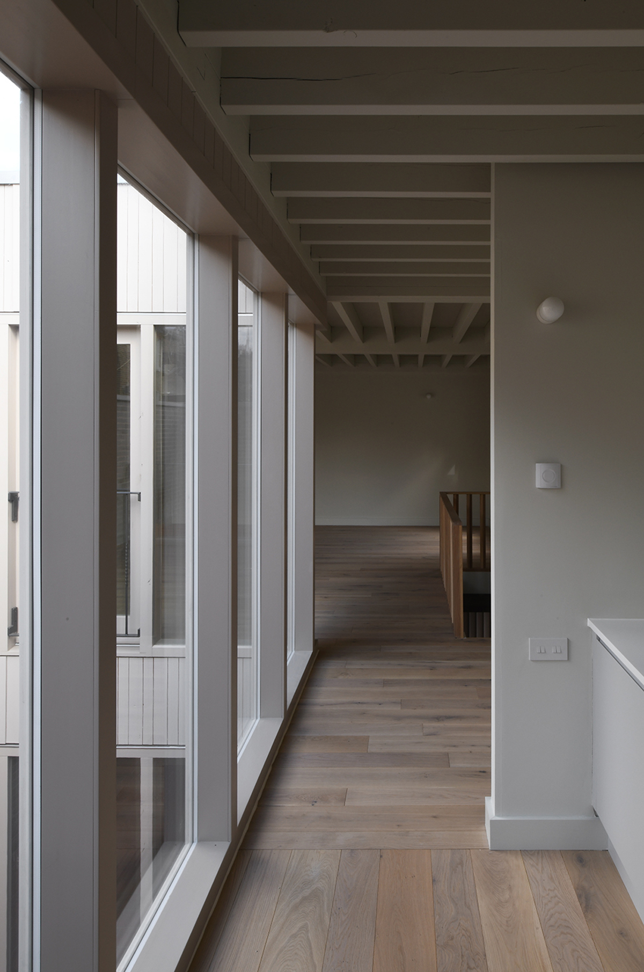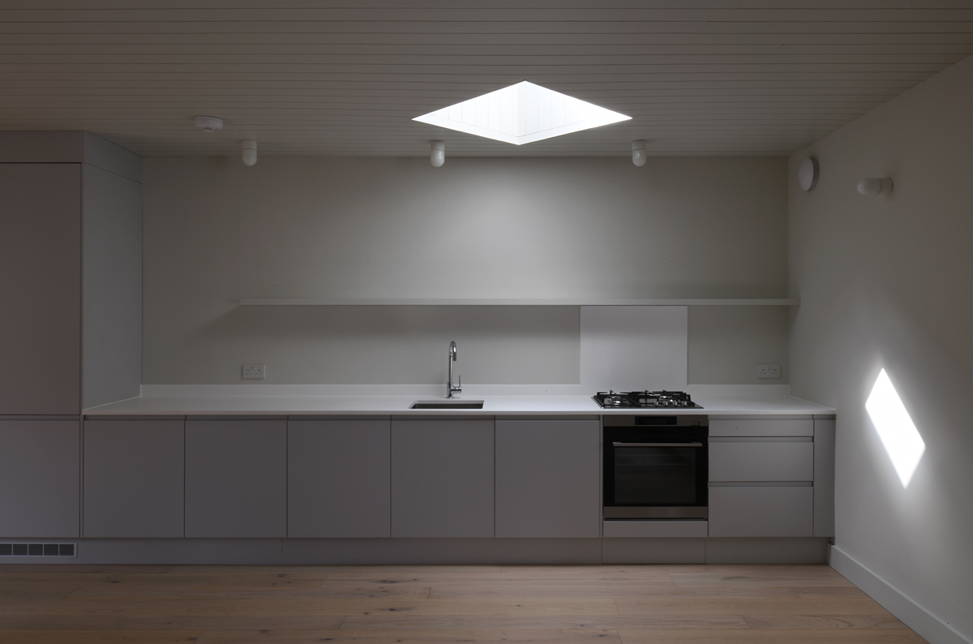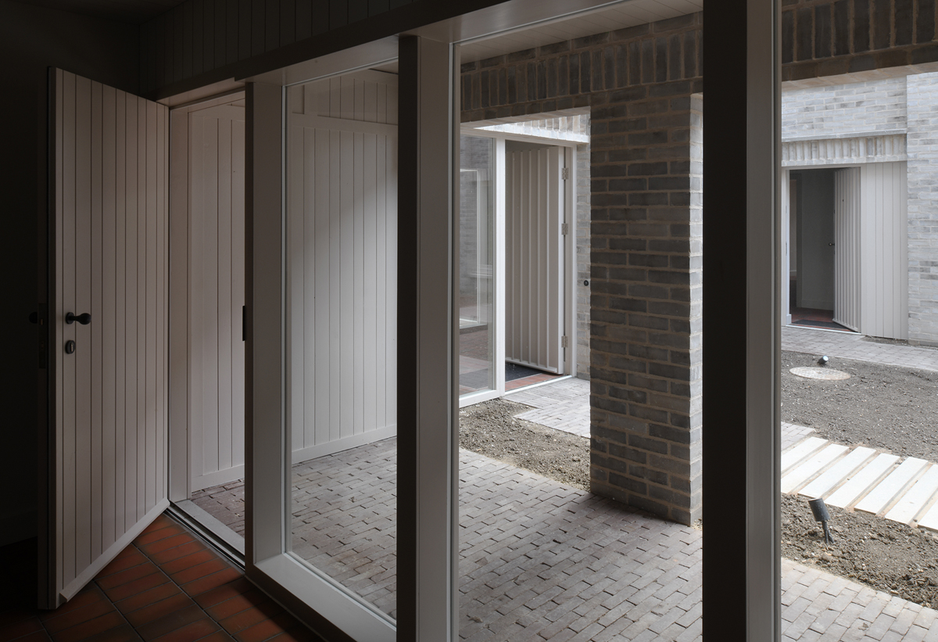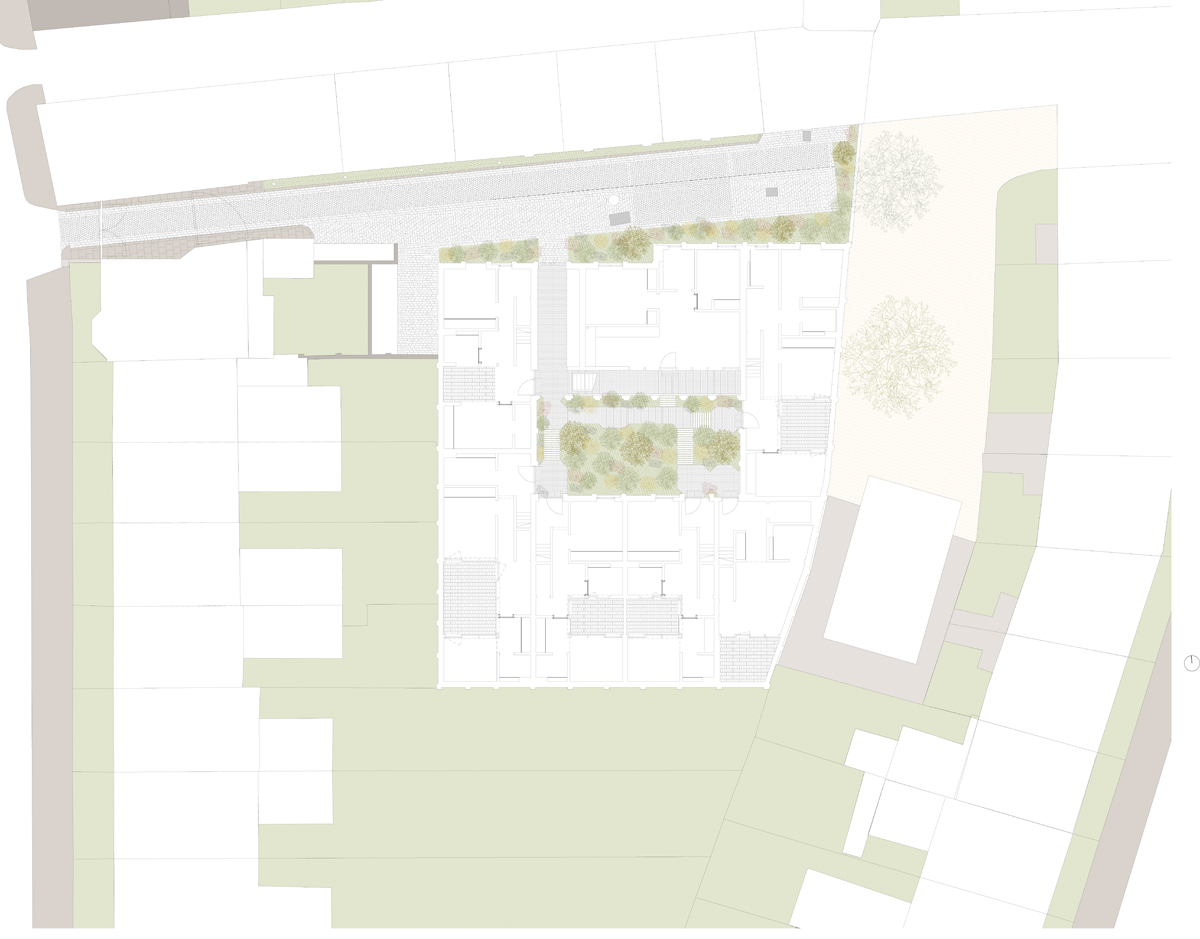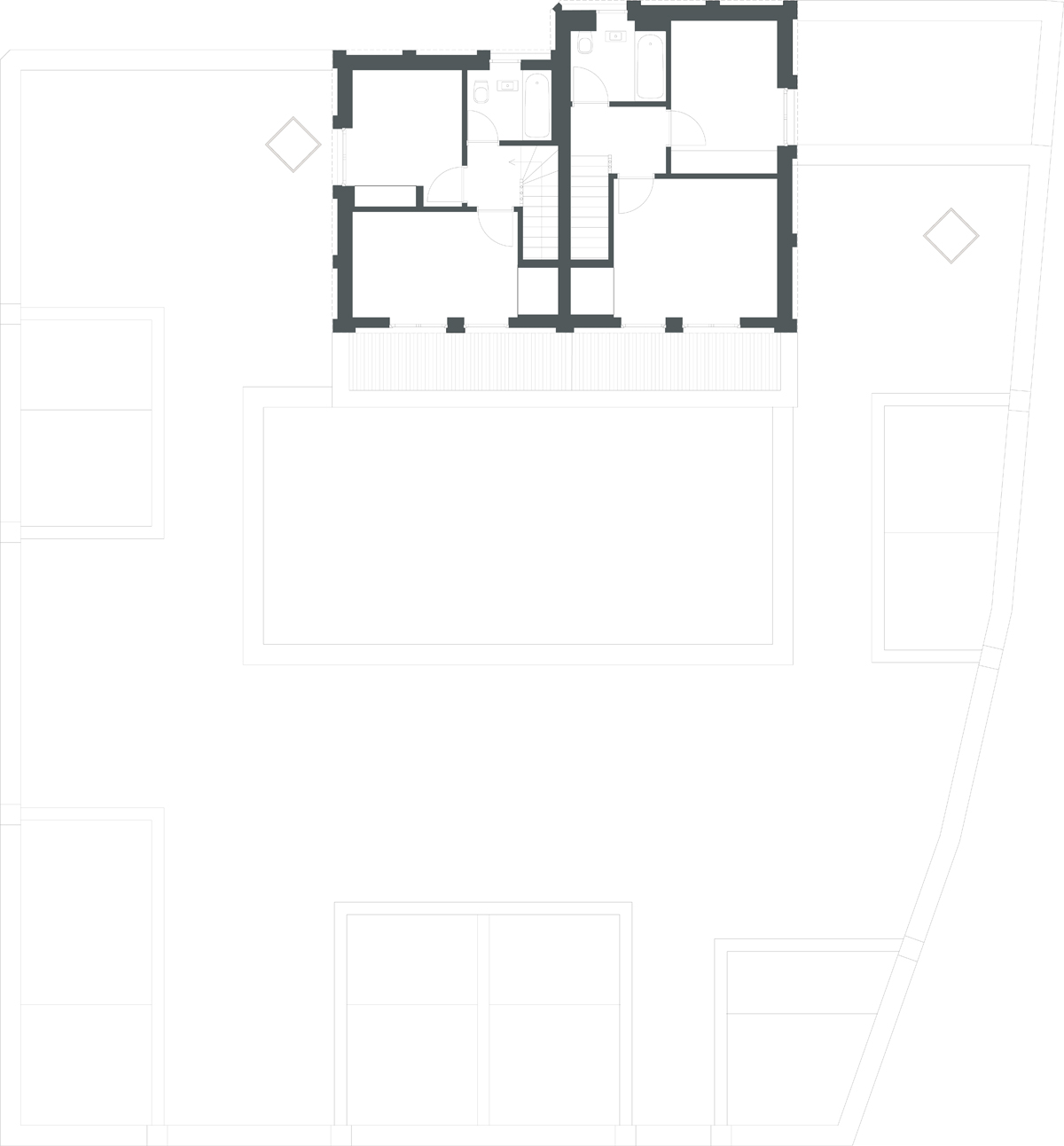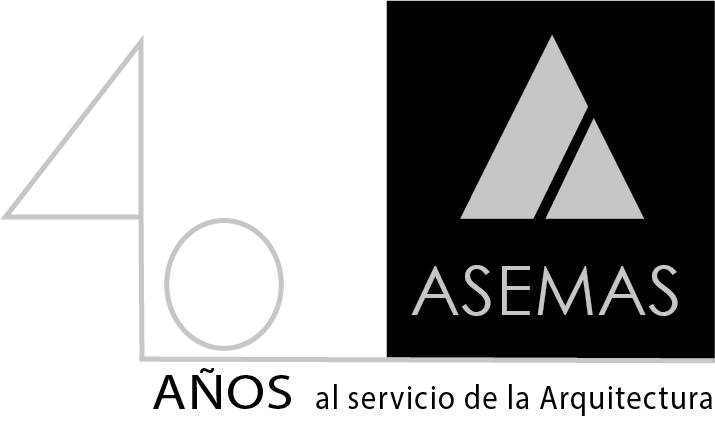Sergison Bates Courtyard Housing
Source: Sergison Bates architects
Photography: David Grandorge
The project involves the redevelopment of a former Engineering works used to process sheet metal, close to Lavender Hill, Clapham. The complex infill site, which is embedded within a residential urban block, has been transformed into a residential development of nine dwellings arranged around a communal garden and accessed via an existing cobbled mews. The dwellings are organised on two floors with a central courtyard at ground level and a roof terrace on the first floor.
The new buildings have brickwork facades detailed to give elaboration and textural effect that reference the Victorian industrial heritage of the site with vertical pilasters and twisted soldier course friezes. Windows and infill cladding elements are of lightly stained timber and metalwork is of twisted bar alluding to the cast-iron railings which formed part of the domestic architecture of the area.
Competition: 1st prize
Project duration 2016-2021
Gross internal area: 795m2
Other projects by Sergison Bates
