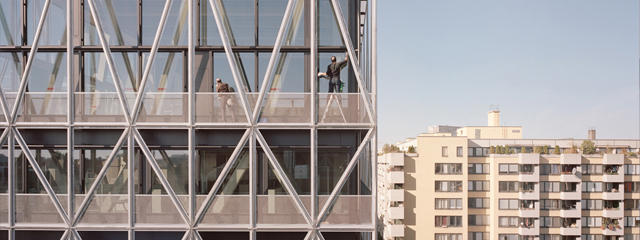Due to its prominent street corner location, the new taz building must mediate between the urban fabric of a traditional Berlin block and solitary buildings from the IBA era. Our design combines the urban block and the corner: it adopts the height of the eaves characteristic to Berlin, in order to continue the block, and a subtle setback of the façade facing Friedrichstrasse creates an accentuated entrance. Street, corner, and courtyard thus become the urban leitmotiv, and convert the potential building envelope of the existing development plan into a concise volume.
Its structural system, conceived as a network, attempts to achieve the greatest possible load capacity with the fewest possible elements. The net is a structure with no hierarchy, in which all the parts must perform equally, and can only achieve stability together. The architectural appearance of the new taz building thus simultane-ously becomes the structure as well as the emblem of the organization.
The main structure is composed of diagonal bracings along the periphery of the building envelope, and there-fore does not require any additional support on the inside. The thirteen-meter-long, free-spanning office floors create a raw, workshop-like atmosphere and are able to respond flexibly to a variety of different forms of use. The glass-enclosed staircase sculpture in the center of the new building is, due to its dimension and plasticity, more than just a vertical connection mechanism: the generous flight of stairs becomes the vertical circulation for the new house. Intermediate podiums are places of encounter and informal exchange. Here, the building “breathes” and promotes spontaneous communication.
E2A TAZ Neubau
Photography: Rory Gardiner, Rasmus Norlander & Yasu Kojima
Date:
September 15, 2022

Rory_2404_ 001

rory-ocot- 053
















Other projects by E2A




