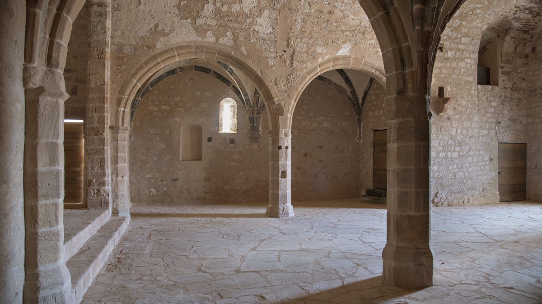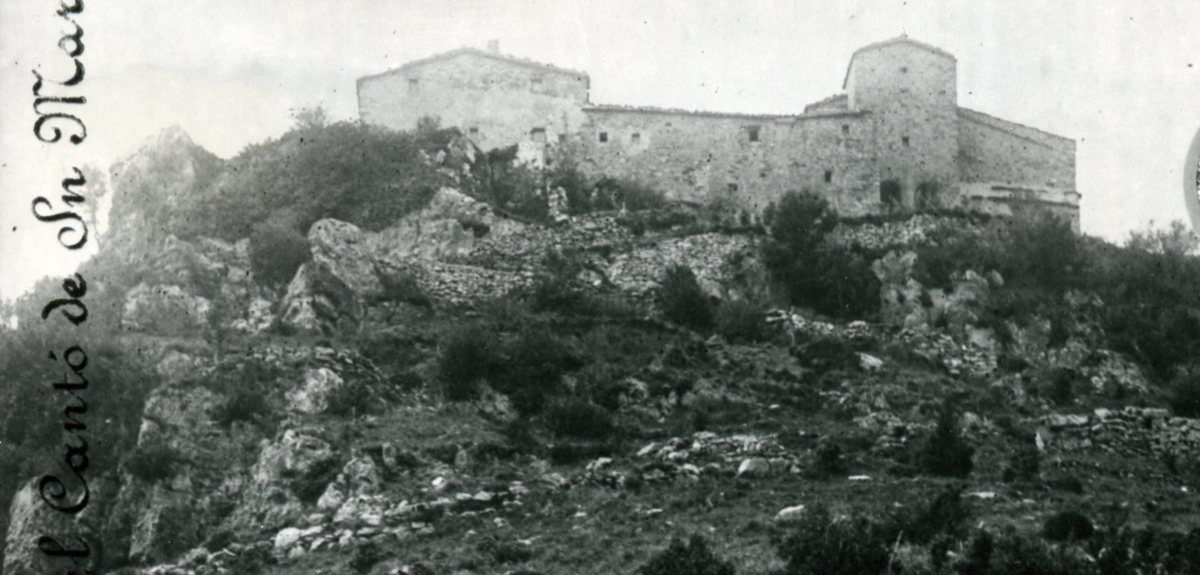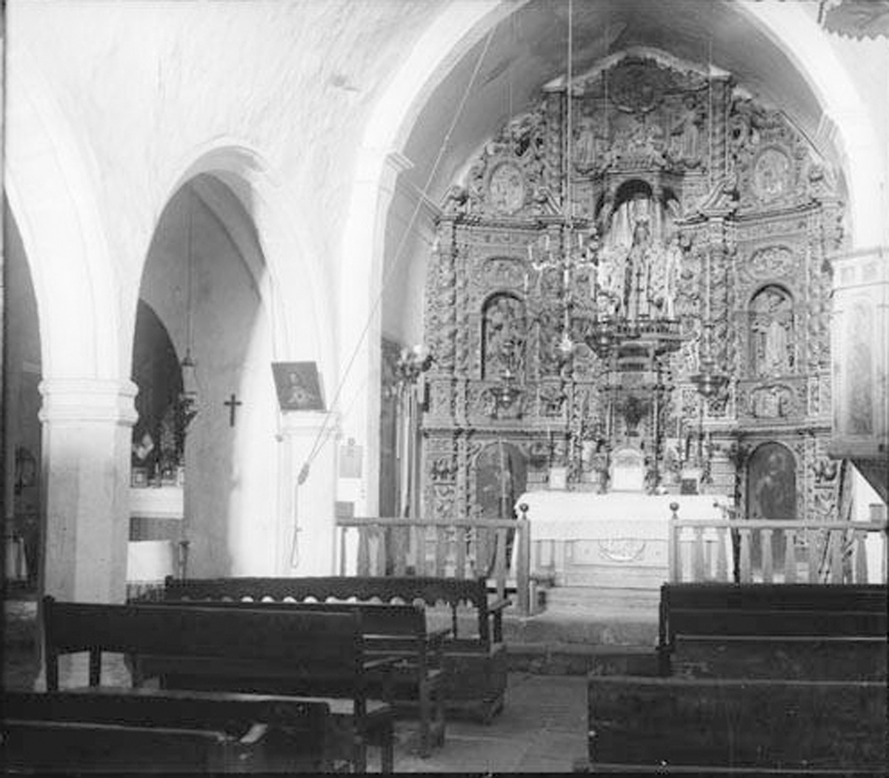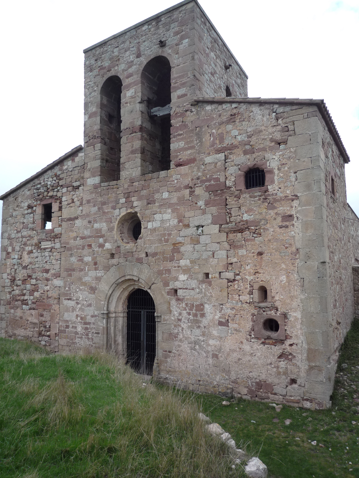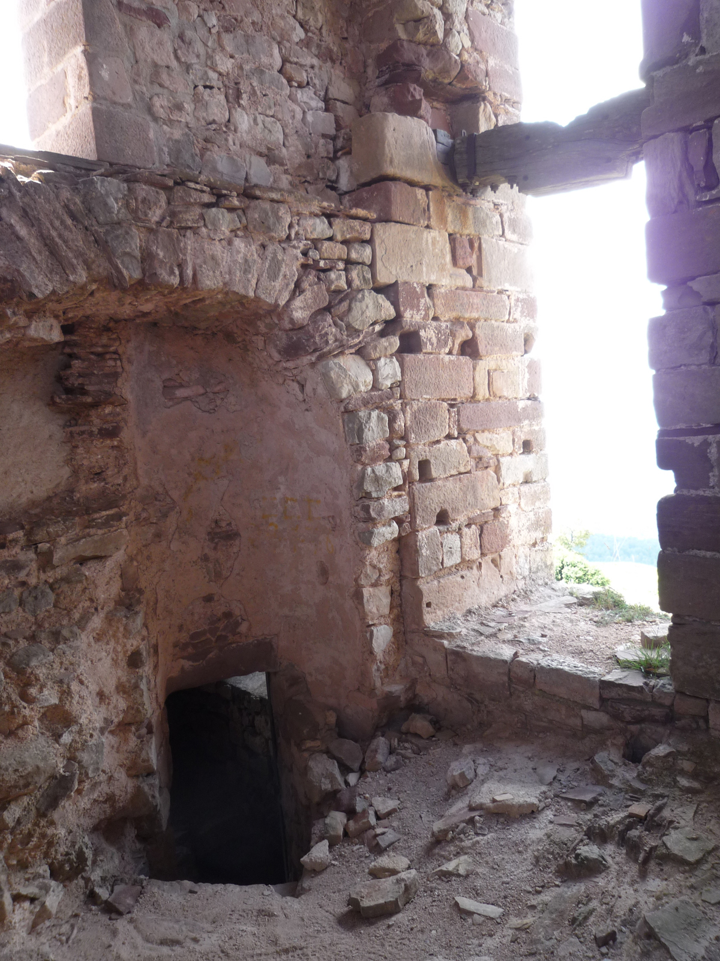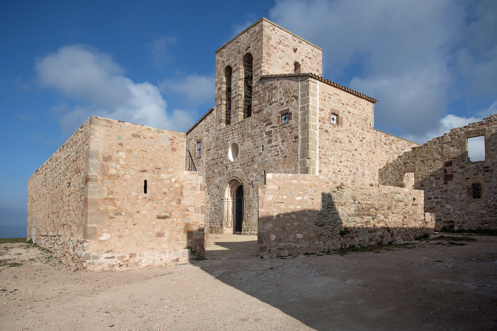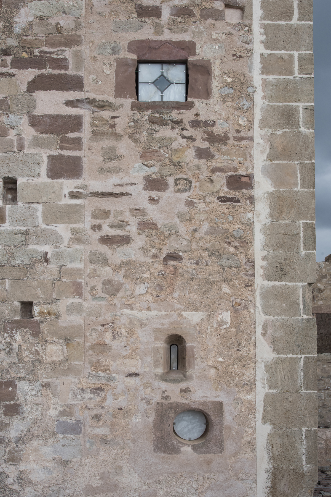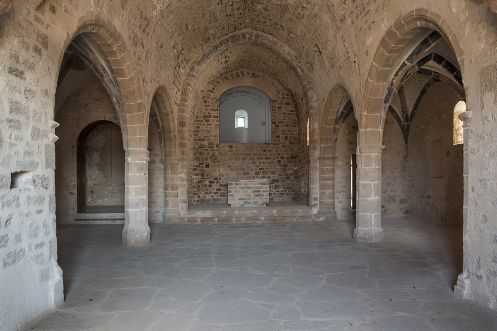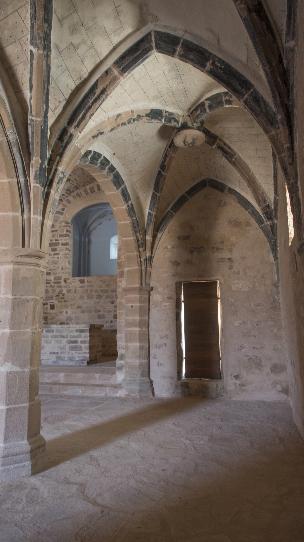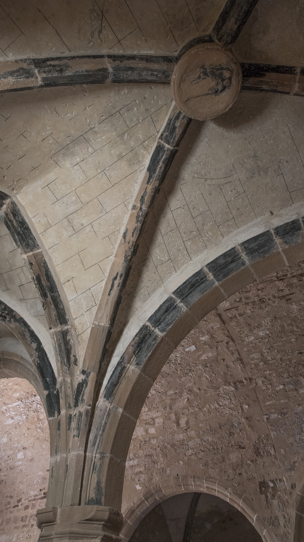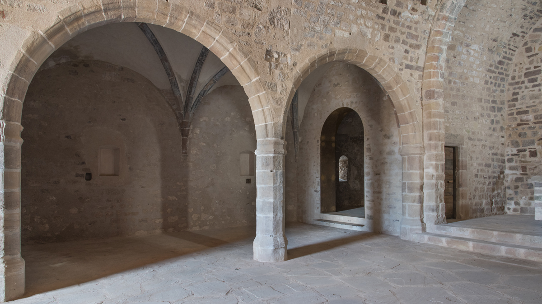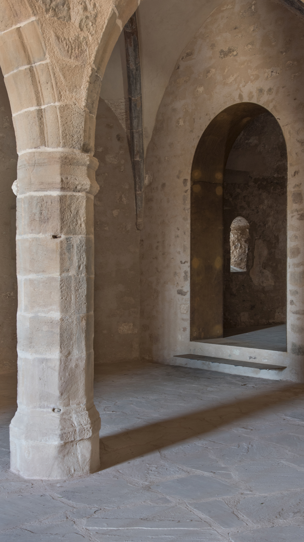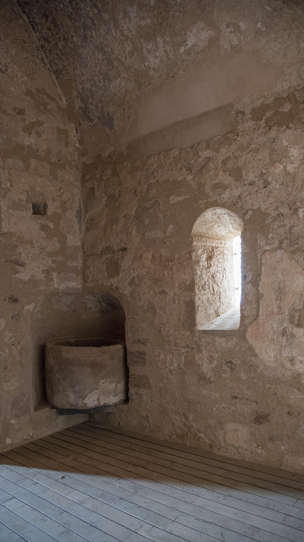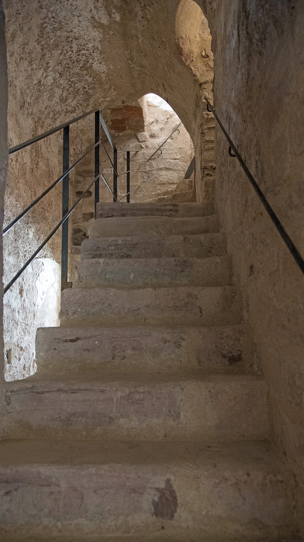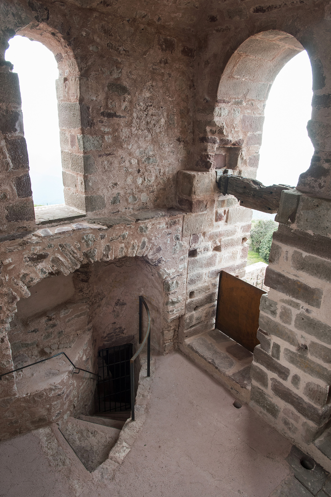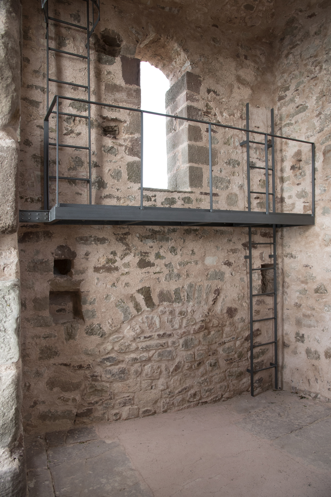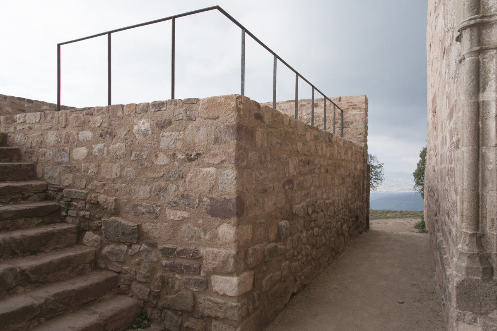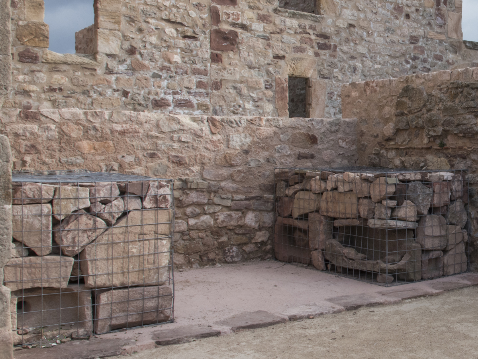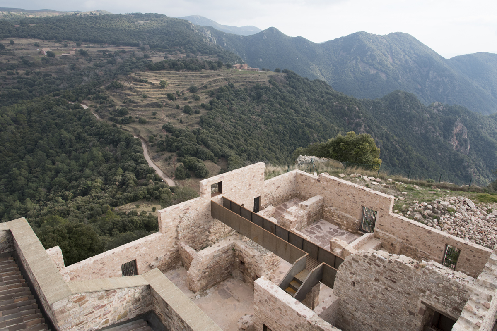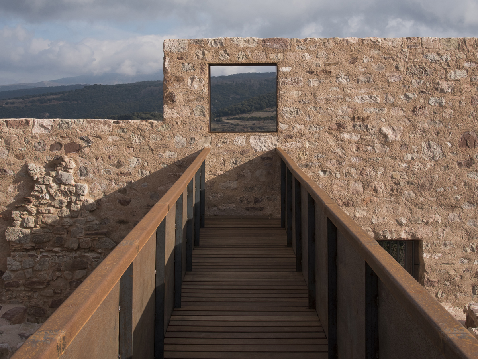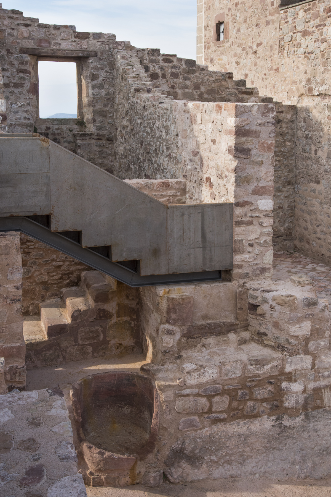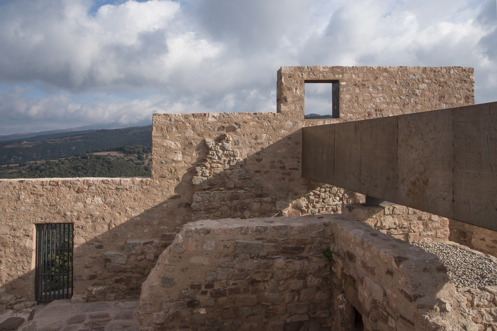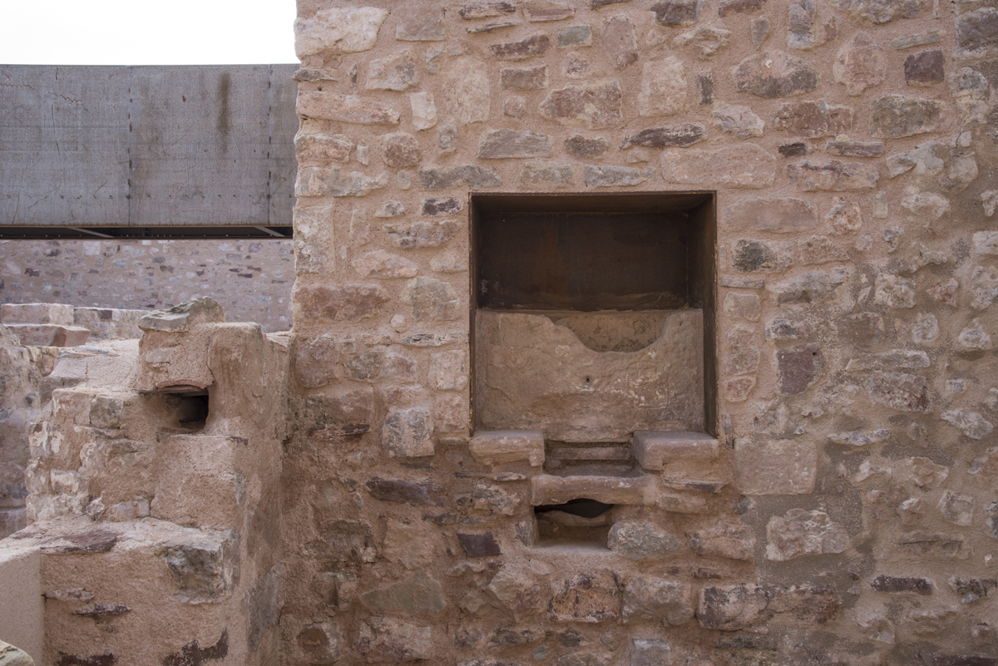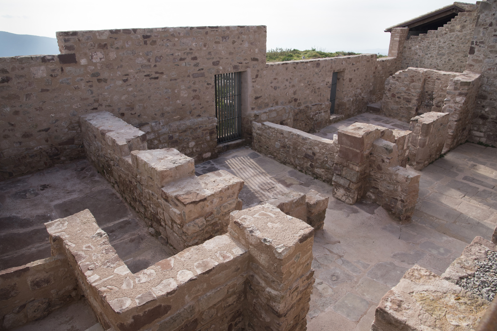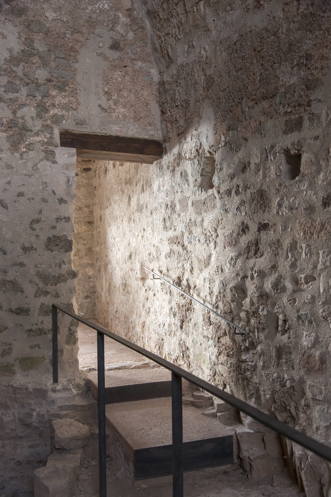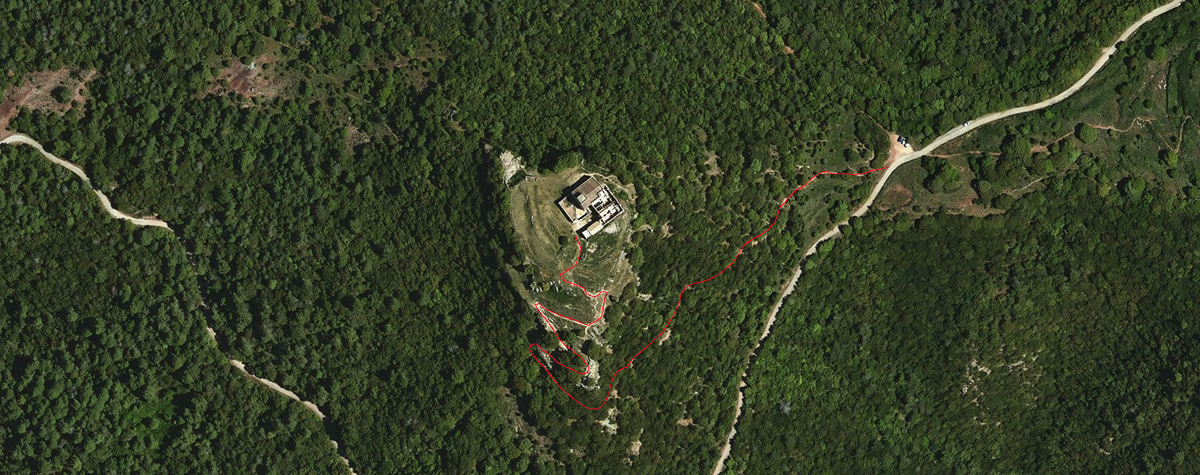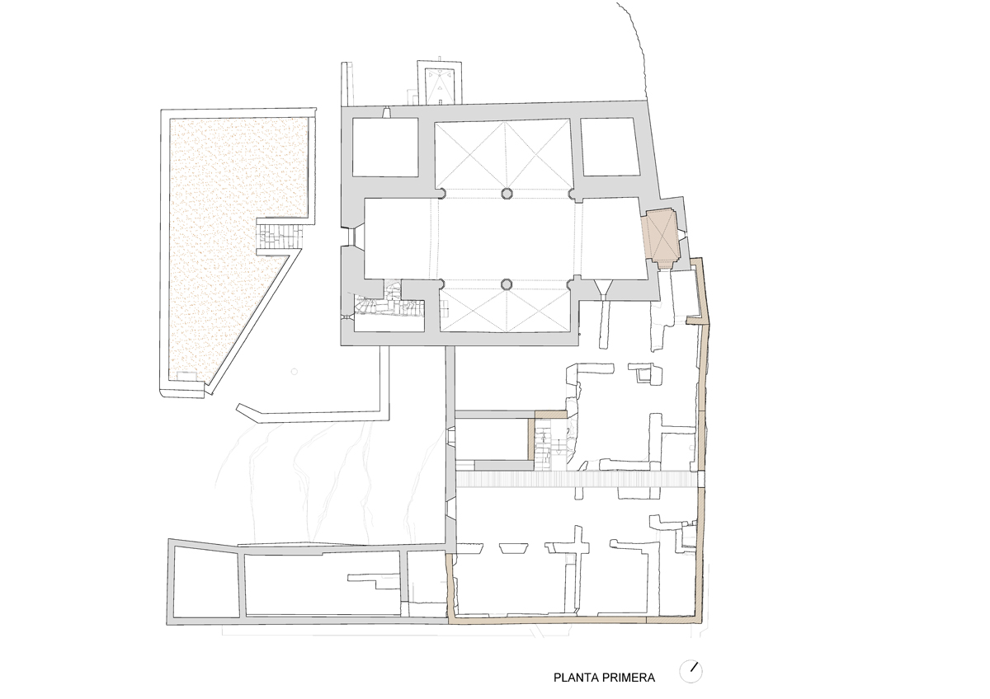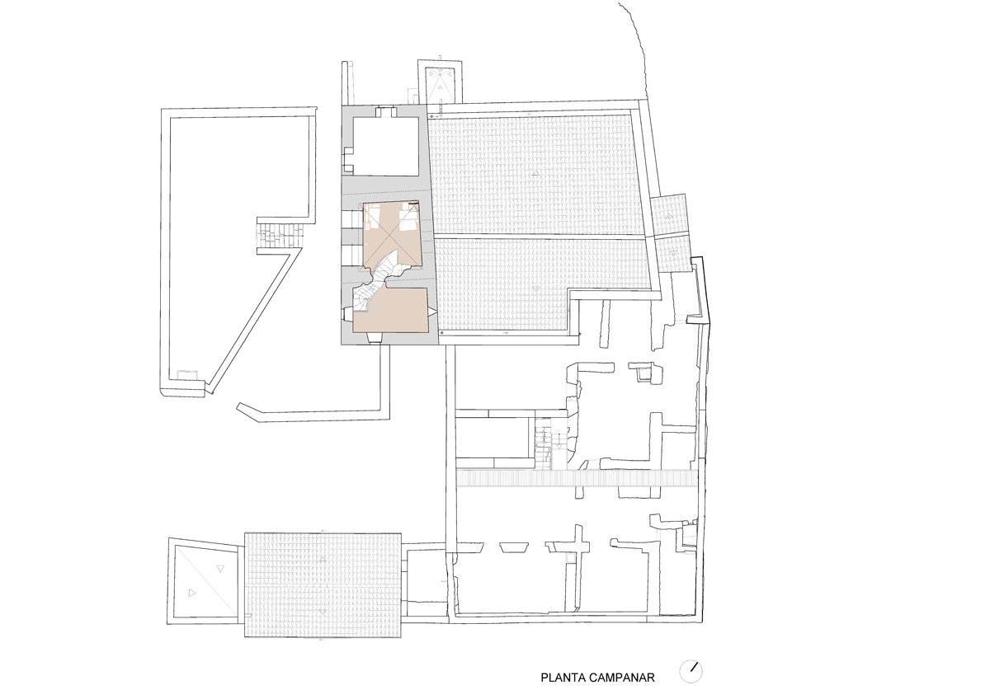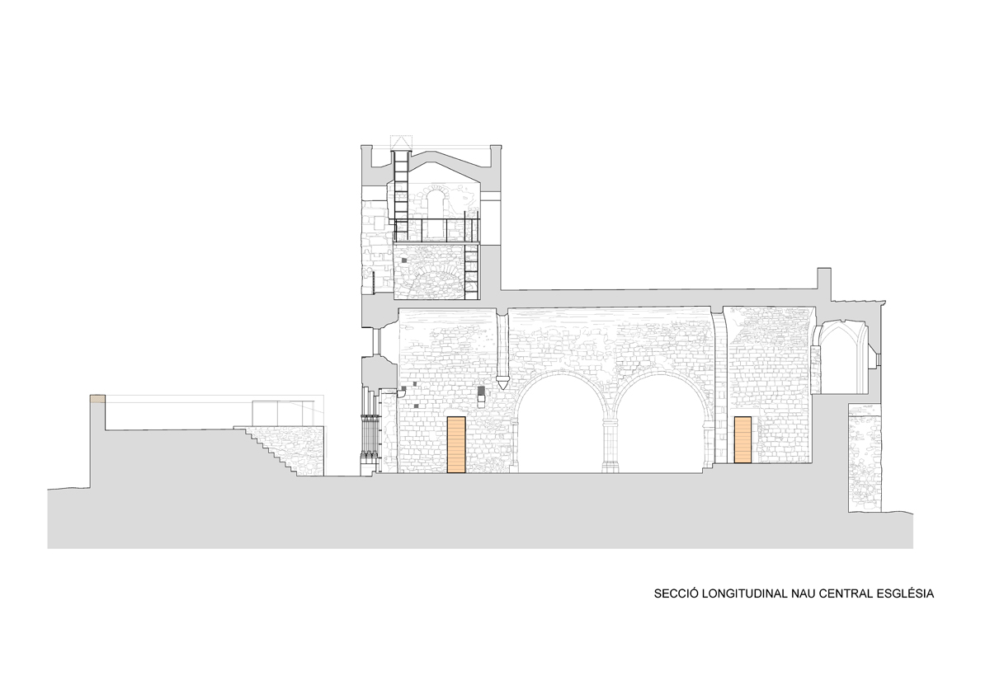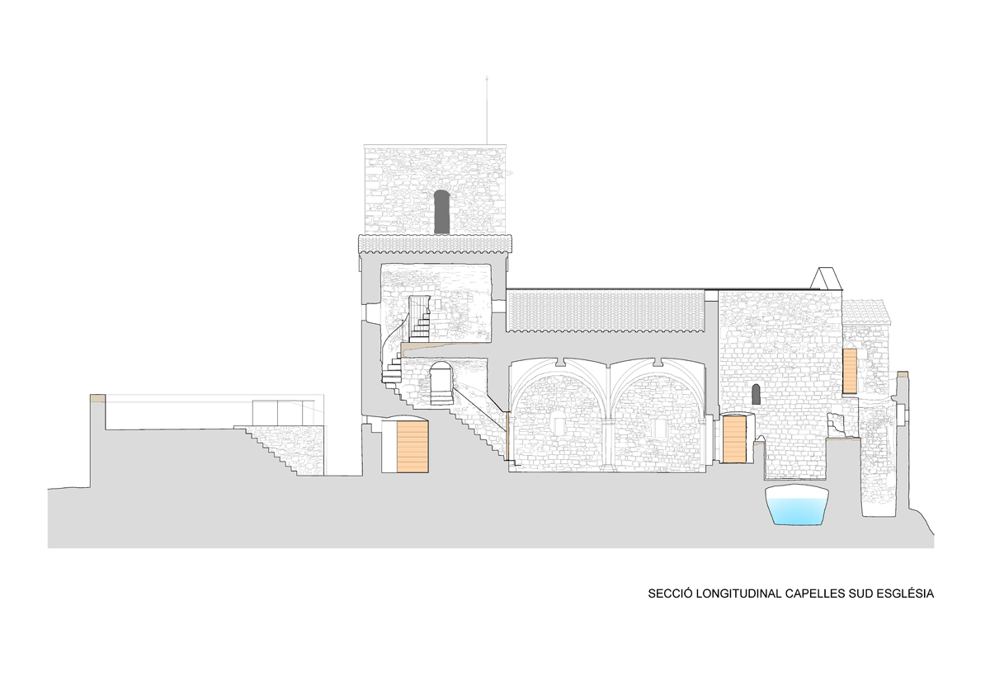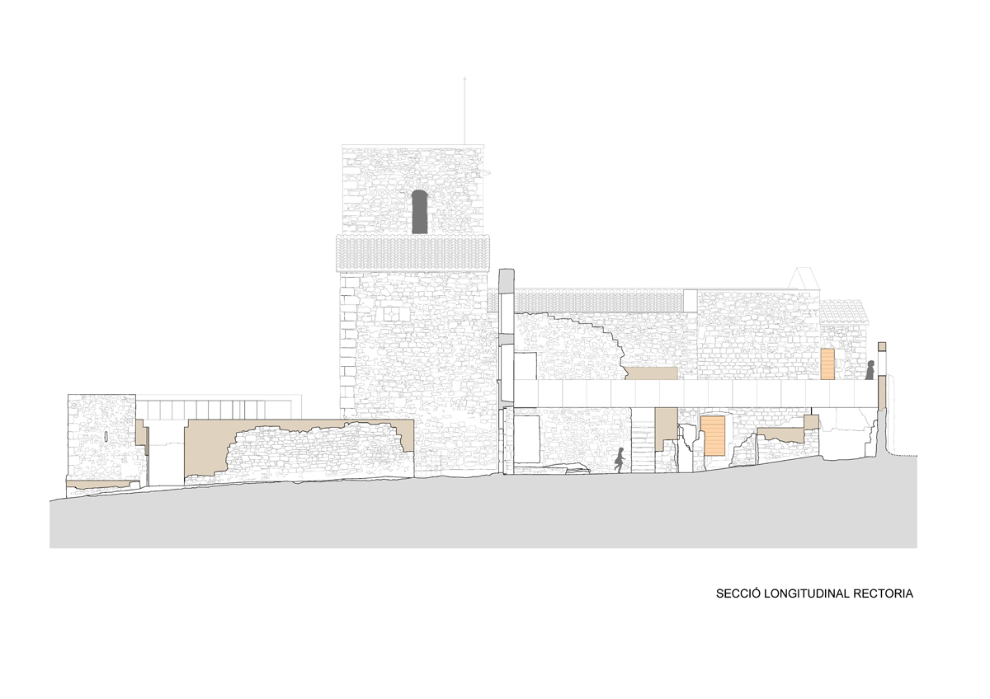SPAL Restauració de l’església de Santa Maria
source: SPAL
ES
El conjunto monumental de Tagamanent está situado en un montículo de la parte occidental del Parque Natural del Montseny. A pesar de no tener acceso rodado, es un lugar muy visitado y con una larga tradición excursionista. Este pequeño núcleo urbano, habitado y en uso hasta el primer cuarto del siglo XX, está formado por la iglesia de Santa María, el cementerio, las ruinas de la rectoría, la plaza, el antiguo ayuntamiento y los restos de un hostal.
En 1974 pasó a ser propiedad de la Diputación de Barcelona y posteriormente se llevaron a cabo algunas excavaciones arqueológicas y obras de restauración. La intervención actual se enmarca dentro del Plan Director redactado el año 2010, con el objeto de conservar el monumento, declarado Bien Cultural de Interés Nacional, ponerlo en valor y adecuarlo a la visita.
El proyecto plantea la restauración con la voluntad de hacer más comprensible el conjunto. La intención es que el monumento se explique por sí mismo a través de las transformaciones sufridas a lo largo del tiempo, dejando a la vista todos los vestigios posibles. El desigual estado de conservación ha requerido niveles de actuación diferentes según las partes, sin olvidar la imagen global y la visión desde el territorio. Por esta razón, los criterios de la intervención se han adaptado a cada una de las construcciones del conjunto.
En la Iglesia de Santa María, que conservaba todavía su carácter arquitectónico, se ha recuperado el espacio interior, de manera que permita una lectura de lo que había llegado a ser, en su momento de esplendor, como espacio de culto. Se han puesto en valor los revestimientos existentes, se han recuperado algunas aberturas originales, se han cerrado huecos improvisados a lo largo del tiempo y se ha controlado la luz natural para recuperar el ambiente interior. En el exterior, los paramentos se han tratado de manera meticulosa respetando todos los revestimientos y las huellas existentes para facilitar la lectura de la evolución histórica y constructiva, sin olvidar la visión armónica de conjunto.También se ha recuperado el acceso al campanario que era uno de los objetivos de la actuación.
Los muros perimetrales de la rectoría se han recrecido con el material recuperado del desescombro. Las partes nuevas se retrasan unos centímetros para diferenciarse de la fábrica original. La forma escalonada reproduce la importancia de los espacios interiores y crea un skyline que no altera la visión paisajística de la ruina tal y como la conocemos desde hace años. Se han recuperado los pavimentos existentes, concebidos para espacios interiores, y se les ha buscado un desagüe natural.
En el nivel de uso de la primera planta del edificio original, se ha colocado una pasarela de acero que recupera el recorrido de la escalera existente y lo pone en valor, a la vez que permite tener una visión de conjunto de las ruinas. Su recorrido acaba en una ventana abierta al paisaje, que es la reproducción de la que hubo en el mismo lugar y desde la cual el párroco podía contemplar cada mañana las masías de su parroquia dispersas en el paisaje.
El cementerio es una construcción formada por restos de muros de distintas épocas que han ido creciendo en altura. La actuación unifica el coronamiento de los muros y el nivel de las tierras y se protege con una ligera barandilla. El espacio del recinto, entre la iglesia y el cementerio, se ha pavimentado con un sablón mejorado con cal.
Finalmente, recogimos los elementos de piedra más significativos que no habíamos podido reutilizar y los colocamos en gaviones de acero, con el doble objetivo de conservarlos y mostrarlos a modo de museo improvisado, justo en el lugar donde en otro tiempo también descansaron los restos de algunos feligreses.
EN
The monumental ensemble of Tagamanent lays on a small mountaintop on the western part of the Montseny Natural Park. Despite not having road access, it is a much concurred place with a long hiking tradition. This small urban core, inhabited and in use until the first quarter of the 20th Century, consists of the church of Saint Mary, the cemetery, the rectory ruins, the square, the old town hall and the remains of a lodging house.
In 1974 it became property of the Diputación de Barcelona and afterwards some archaeological excavations and restauration works were carried out. The current intervention is part of the Master Plan developed in 2010 in order to preserve the monument, declared Cultural Asset of National Interest, highlight its value and adapt it to the public visit.
The project conceives the restauration with the will to make more comprehensible the ensemble. The intention is for the monument to explain itself through the transformations suffered over time, leaving all possible vestiges in sight. The uneven state of preservation has required different levels of intervention according to the parts, without forgetting the global image and the vision of the territory. For this reason, the intervention criteria have been adapted to each and every one of the elements of the ensemble.
In the case of the church of Saint Mary, that preserved its architectural character, the interior space has been recovered so that it can allow for a clear reading of what it had been in its moment of splendour as a worship space. Existing coatings have been enhanced, some of the original openings have been recovered, over the time improvised openings have been closed and natural light has been controlled in order to recover the indoor ambiance. Outside, the wall surfaces have been meticulously treated preserving all the existing coatings and traces in order to help the understanding of the historical and constructive evolution, without forgetting a harmonious vision of the whole. As one of the goals of the intervention, the access to the bell tower was also recovered.
The perimeter walls of the rectory were raised with material recuperated from the rubble. The new parts are set a few centimetres back to differentiate from the original masonry. The staggered shape recreates the importance of the interior spaces and creates a skyline that does not interfere with the landscape view of the ruin that we have known for years. The existing pavements, conceived for interior spaces, were recovered and a natural drainage was found.
On the original first floor level of use of the building, a steel walkway was placed in order to recover and highlight the path of the existing staircase while allowing the contemplation of the ruins’ ensemble. Its path ends with an open window onto the surrounding landscape, a reproduction of the original one that allowed the parson to contemplate each morning the country houses of his parish scattered in the landscape.
The cemetery is a structure made of wall remains from various periods that have grown in height over time. The intervention unifies the top part of the walls and the ground level and protects the space with a lightweight handrail. The area of the compound situated between the church and the cemetery was paved with granitic sand improved with lime.
Finally, we recovered the most significant stone elements that we were not able to reuse and placed them in steel gabions with the double goal of preserving and displaying them as an improvised museum, right on the spot where, in other times, parishioners’ remains also rested.
Date:2014
Location: Turó del Tagamanent, Parc Natural del Montseny
Area: 1.134m2
Other projects by SPAL
