The houses, compact and vertical, emerge from an uneven terrain in which an attempt has been made to intervene as little as possible in the natural topography of the land, while committing to conservation of the existing vegetation, enhancing it with new plantings of Mediterranean varieties of underbrush. In this way the environment is preserved and the impression given of a place that has hardly changed after the intervention.
Intimate in scale, the indoor spaces are linked to one another without the need for passageways in a sequence of rooms of varying size, their uses being defined by their relationship to the outside, be it the distant view of the sea, the vision of the tops of the pines or the direct means of access to the terrain.
The walls and ceilings of radiata pine from the Basque Country incorporate two layers of 50mm thick cork each one. The first layer is mechanically anchored to the wood and the second is attached with lime mortar. The façade set allows vapor dispersion.
Heating is produced aerothermally via underfloor heating beneath a flooring of ceramic tiles that increases the building thermal mass. In summer the adjustable casement wood windows provides constant ventilation. The shade given by the pines protects the windows from the rays of the sun. Both houses obtained a Class A energy rating with an annual energy consumption of 41.44 and 46.22 kWh/m2 and emissions of 7.04 and 7.88 kg of CO2/m2 a year.
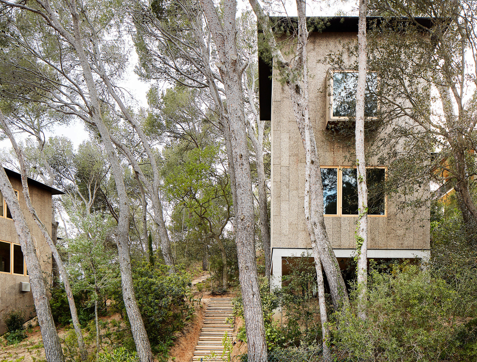
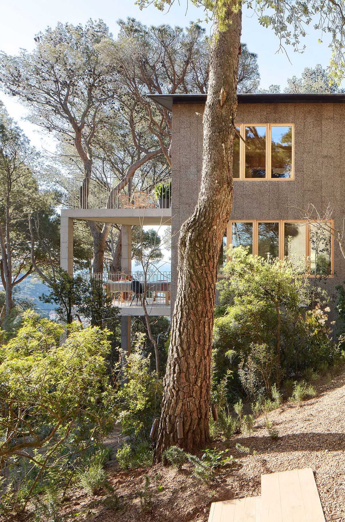
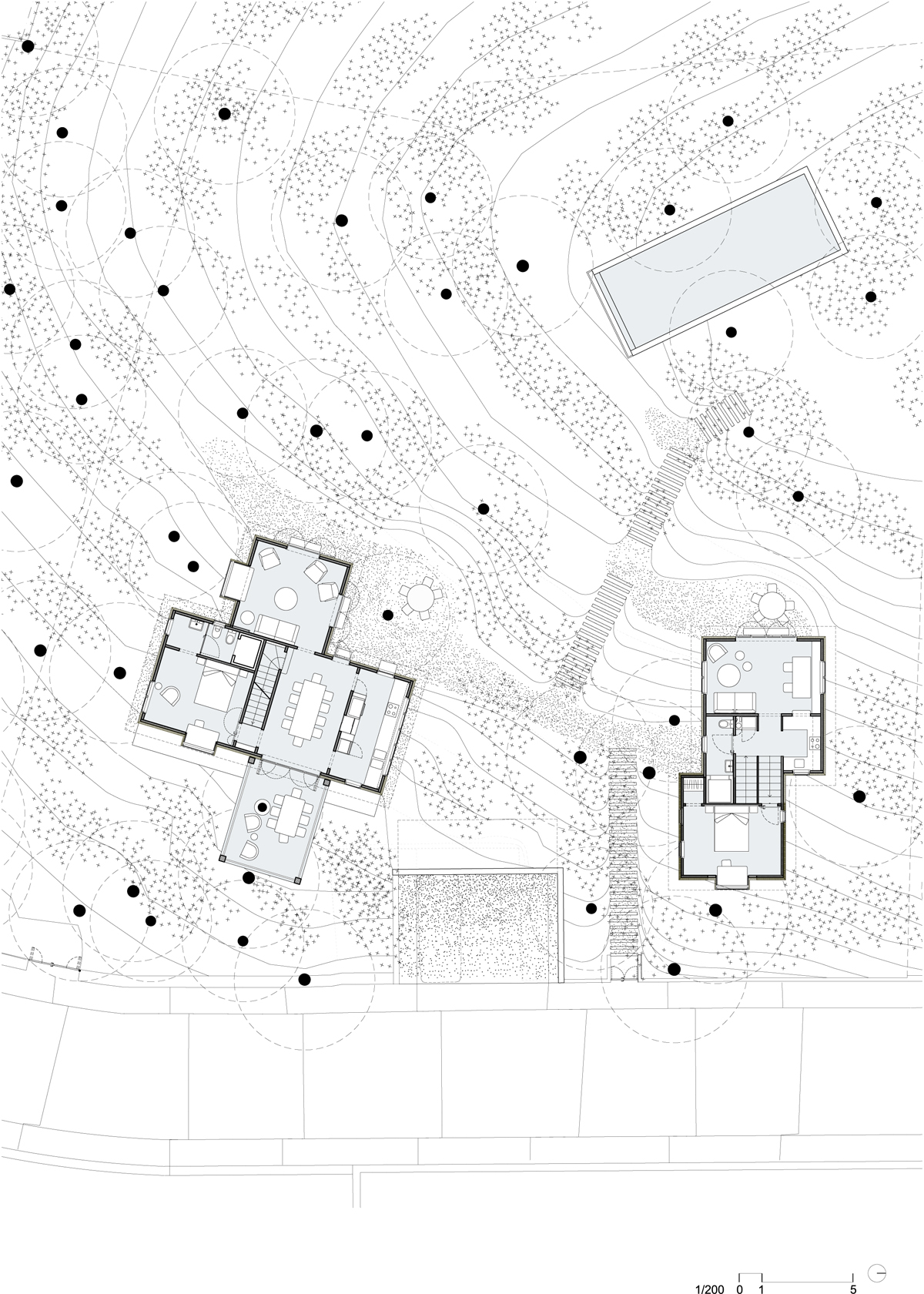
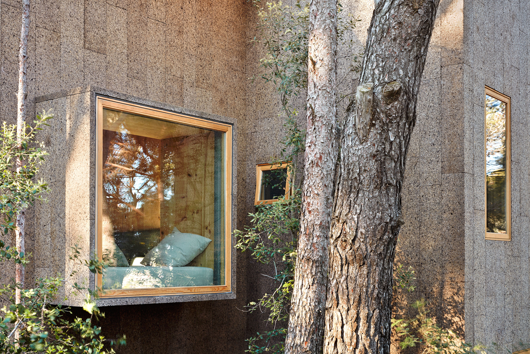
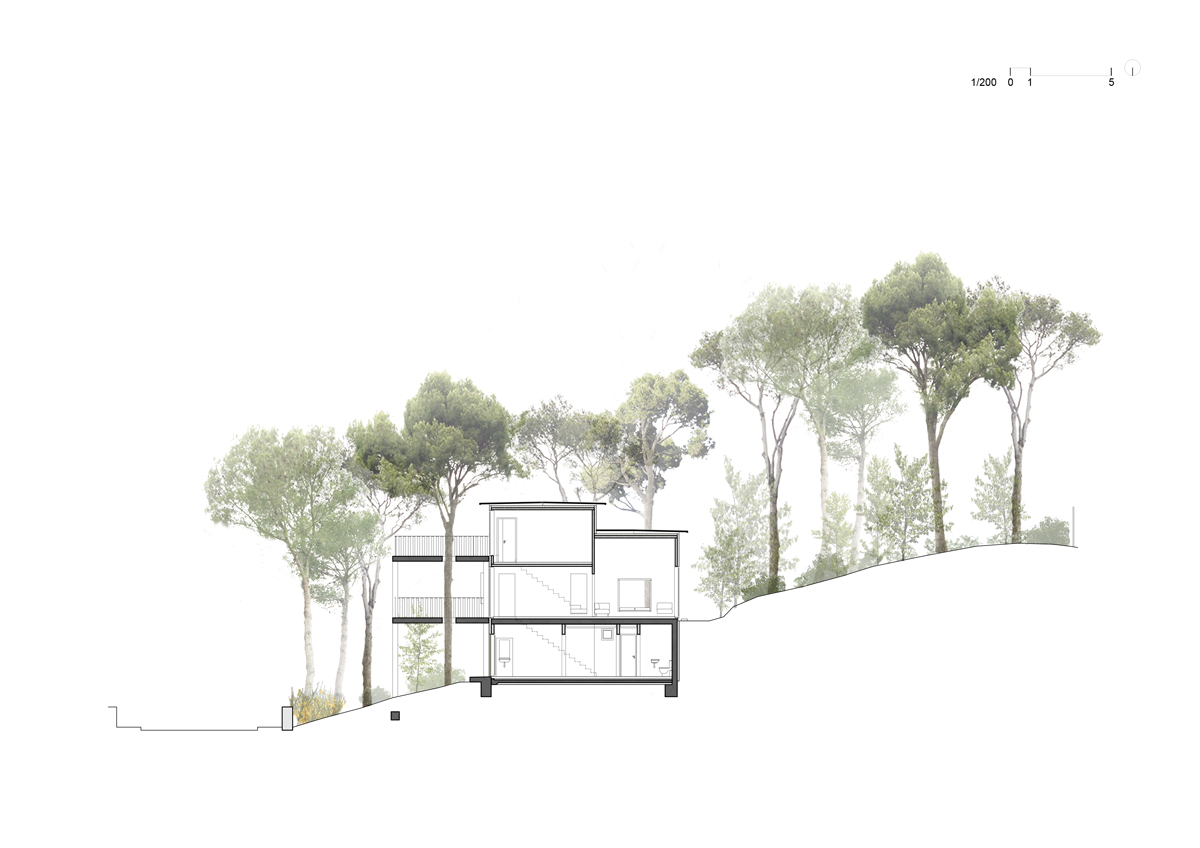
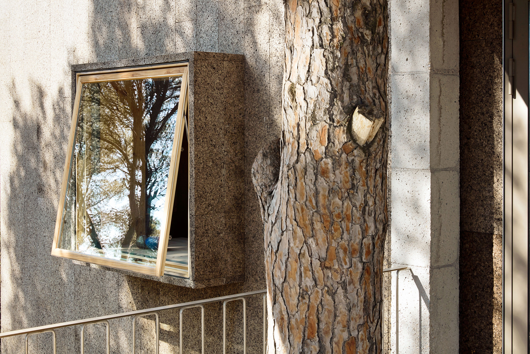
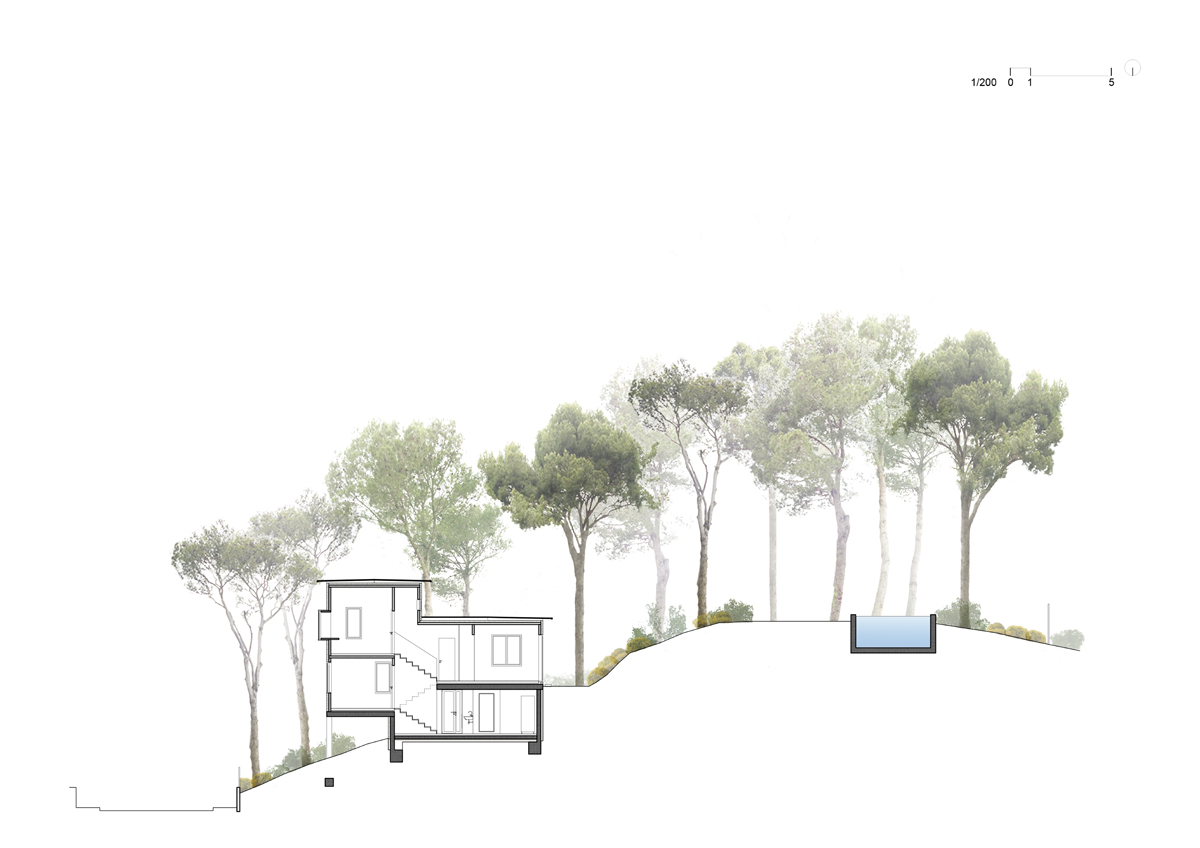
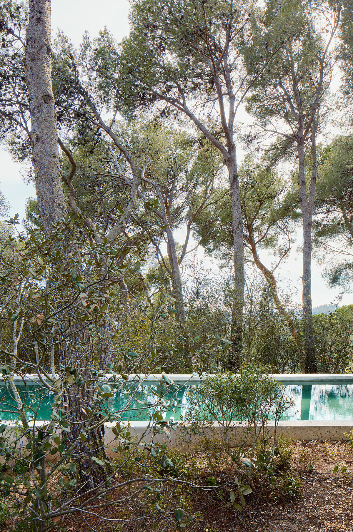
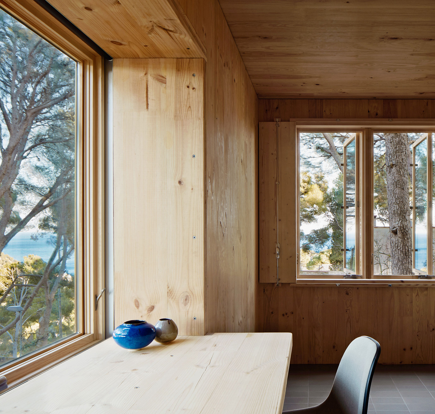
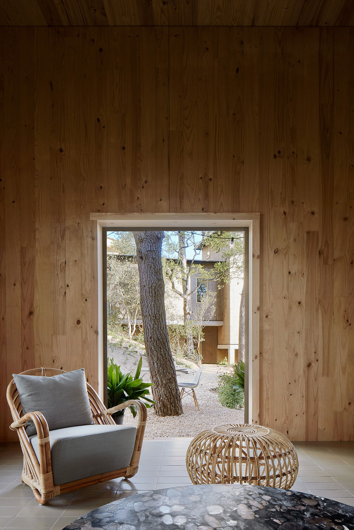
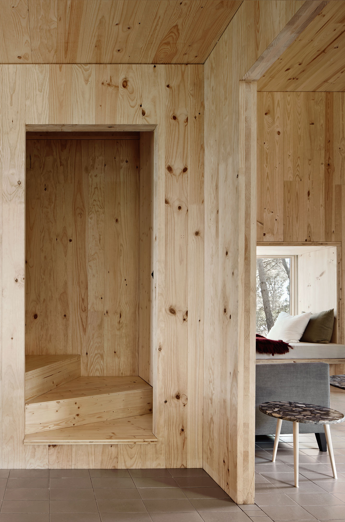
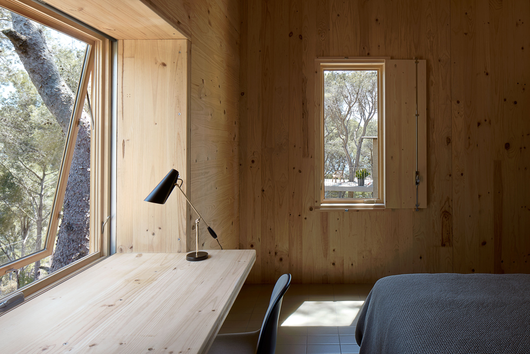
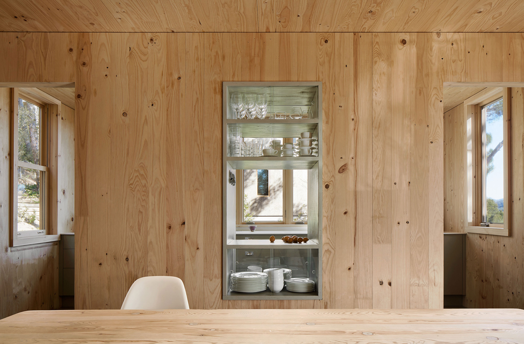
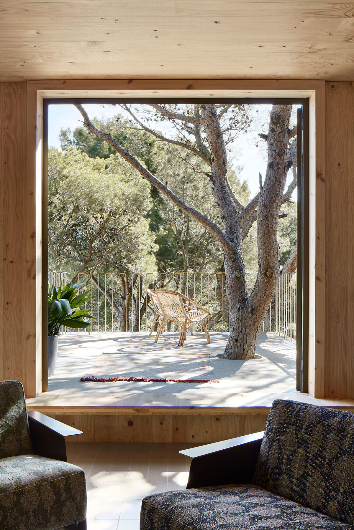
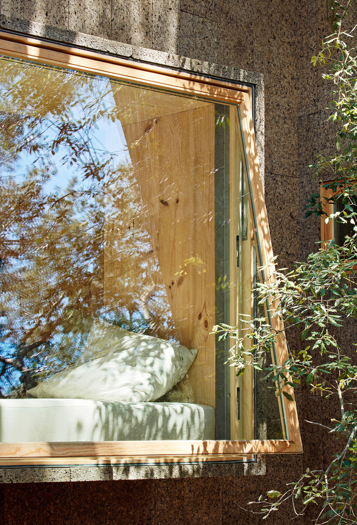
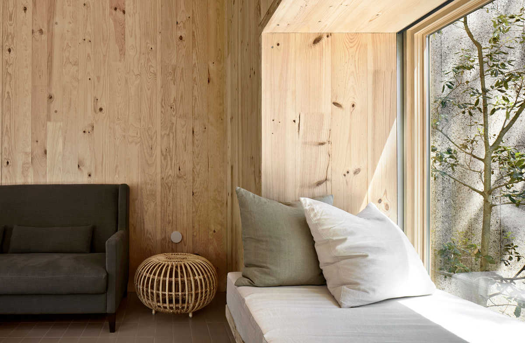
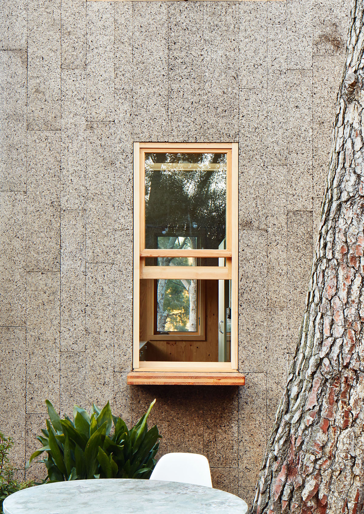
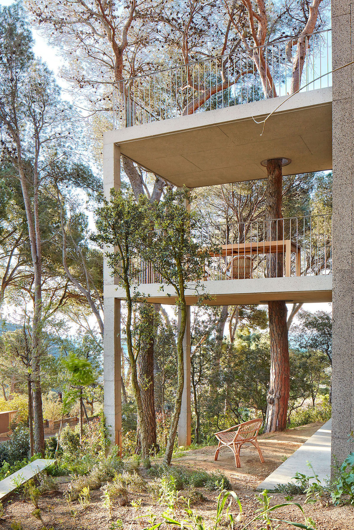
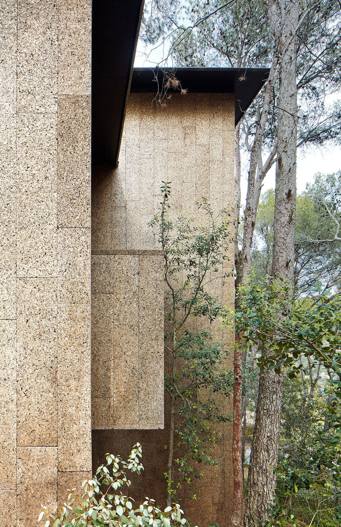
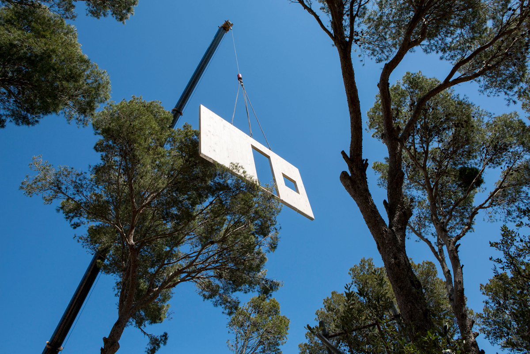
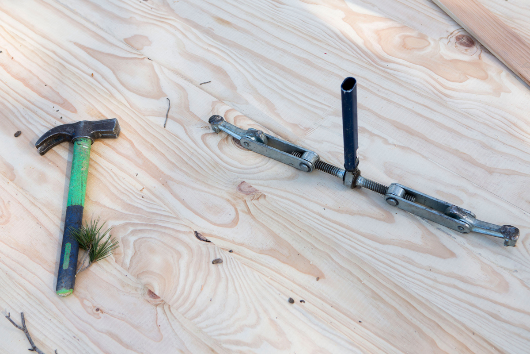
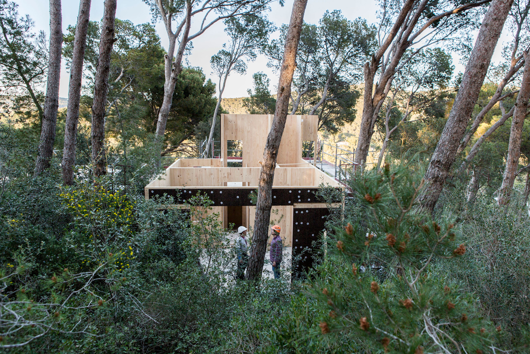
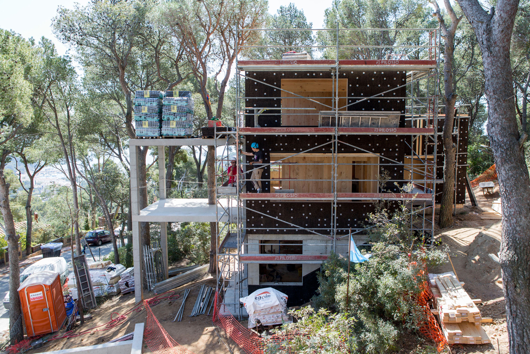





2 Comments
¿Donde se emplazan las viviendas? Por los pinos puedo pensar en el mediterraneo, pero por las viviendas y sus interiores puedo pensar en los pirineos
Una arquitectura moderna y muy practica