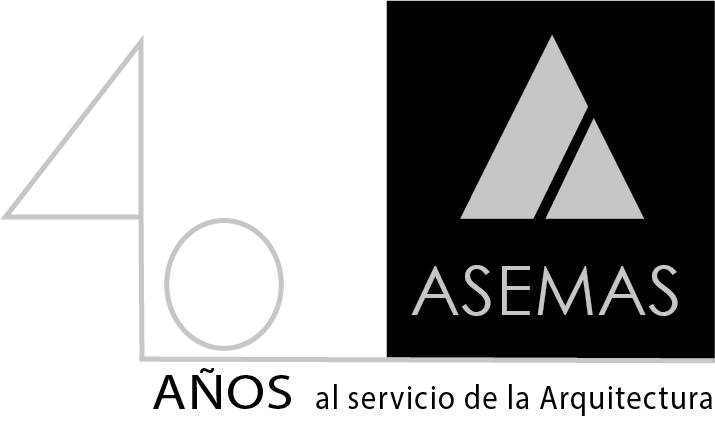Lundgaard Tranberg Kalvebod Faelled School
Source: Lundgaard & Tranberg Arkitekter
Text and photography : Lundgaard & Tranberg Arkitekter
The protected soft salt meadow landscape of Kalvebod Fælled follows the seasons; the crisp, glass of white frost on meadow grass gives way to the warmth of spring and later to the blossoming of rare species of clovers, irises and umbellifers. Through its circular shape, Kalvebod Fælled School is settled in the landscape between the grazing cattle and the city of Ørestad Syd. As a chronograph it tracks the passing of the year, the path of the sun and children’s journey from early childhood into adolescence.
The ambition of the project has been to fully seize the site, softly balancing both the unique landscape and the rich social community that unfolds here, without limiting fences or barriers towards either nature or the city. And to create good, basic school and leisure time conditions for both children and adults.
Here a social vision of sports and children leading active lives finds its shape. Movement and community are themes embedded in the robust and dynamic building, freeing the body and encouraging play. The school is a permeable living community. When the day ends for students, others join; parents and residents in the local community use the hall and classrooms for sports, courses and social events.
In nature circularity typically arises from concentration or dispersion around a center, hazes of dust and gasses compact into astronomical bodies or circular ripples extend from a pebble thrown into a still pond. At Kalvebod School the sports hall extends its energy to all five floors. From the heart of the school a series of spaces undulate. Firstly, atriums carried by exposed concrete struts in the entire height of the building provide clear views of the sports hall from all floors. Subsequently the rings making up the floors ensue, billowing into generous common areas towards the atrium while densifying into classrooms closer to the façade, for focused classroom work.
On ground floor level the school reaches out towards the landscape and adjacent city. The ambition is to seize the site without fences or barriers. The result is a gentle integration between the protected landscape and the outdoor playground, a fusion also echoed in the sparkling, polished concrete floors indoors, as if the landscape of Kalvebod Fælled had shed its green coat to display the bright salt meadow below, gently speckled with embedded rocks.
The ground floor furthermore embraces the surrounding city with arrival and dining areas, auditorium, room for music instruction, changings rooms and a small facility for sports. On the floor above, the large sports hall is located followed by three floors; the pre-preparatory classes, the intermediate stage and on the top floor the lower secondary, where senior students can access the roof terrace located on top of the sports hall.
The light, insulated aluminum façade is distributed in a rhythmic play of light and shadow between closed, open and perforated areas that function as sun shading while ensuring generous views of the surroundings. Internally the façade is lined in pinewood veneer that grows to shape recesses and shelving units creating smaller pockets within the larger space, balancing acoustics and making room for quiet breaks in a school day full of movement.
Other projects by Lundgaard Tranberg







