Fala Atelier Garage House
Font: fala atelier
Photography: Fernando Guerra (fg+sg)©
The project started with an unconventional request from an open minded couple: within a very tight budget, to convert a windowless 200m2 garage into a house.
The proposed intervention intended to produce the clearest reading possible of the existing structure, emphasising its strength. While the garage was careless and grey, the house is clean and white; its materiality is flat, its light is abstract.
Bathrooms were included behind a curved wall, where a broken corner was before; the walls were painted in white and the floor covered in a continuous polished concrete surface; the existing skylights we’re repaired. No other change felt necessary.
Carefully placed elements organize the living areas: a marble kitchen, curtains, potted plants. Along with the furniture, these elements carry the flexible identity of the house, hinting its domesticity while punctuating the abstract volume with color. The garage will remain as such but slowly become more and more a house.
Before:
Location:
Lisbon, Portugal
Dates:
September 2015 – April 2016
Status:
Private Commission; Built
Project Team:
FALA ATELIER
Filipe Magalhães
Ana Luisa Soares
Ahmed Belkhodja
Mariana Silva
Camelia Petre
Clara Pailler
Consultants:
Paulo Sousa
Other projects by Fala Atelier

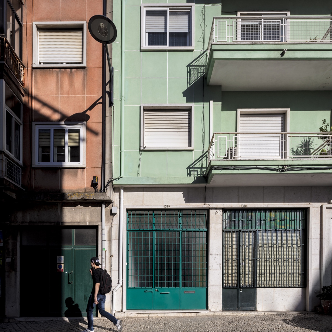
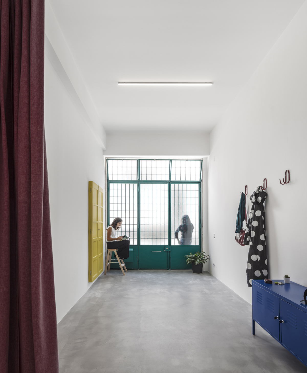
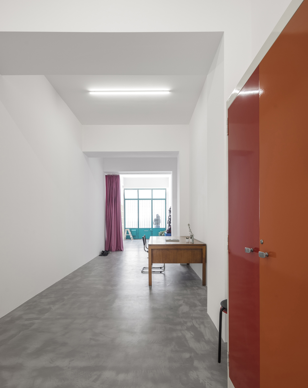
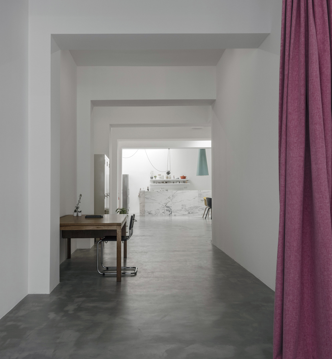
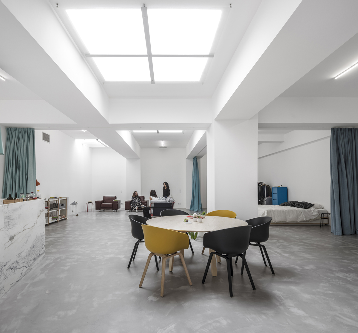
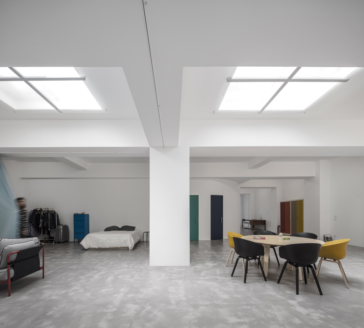
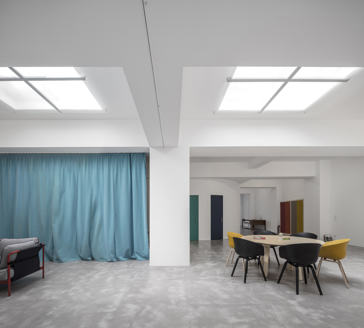
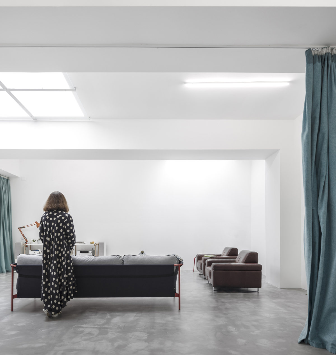

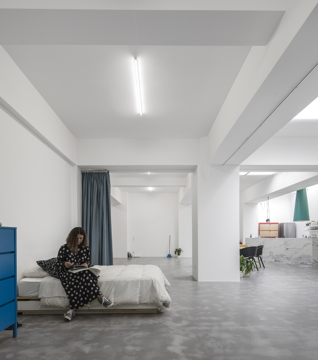
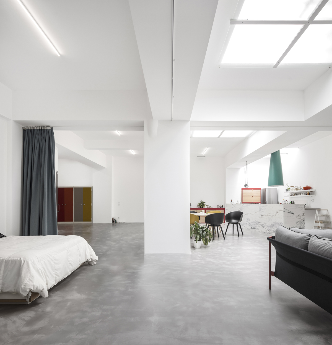
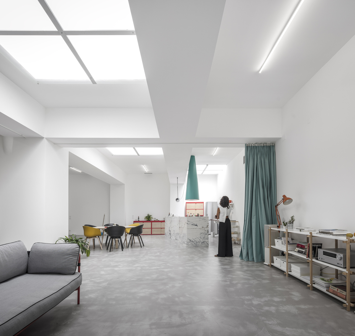
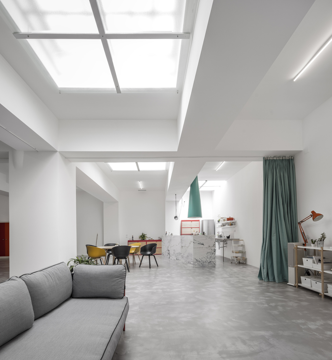
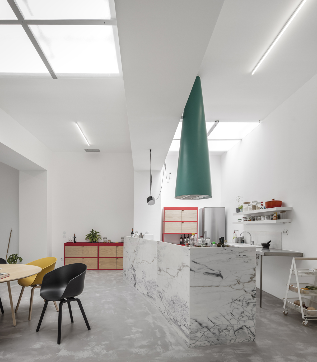
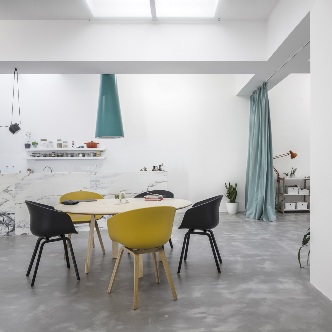
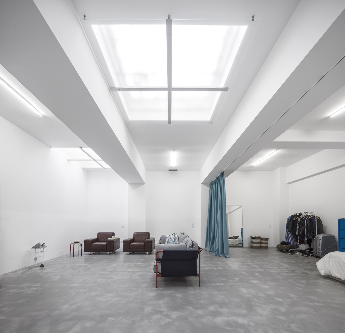
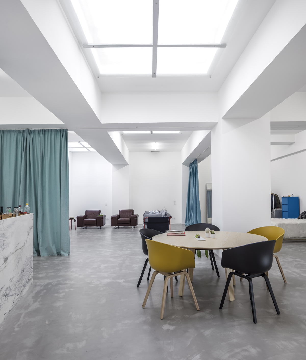
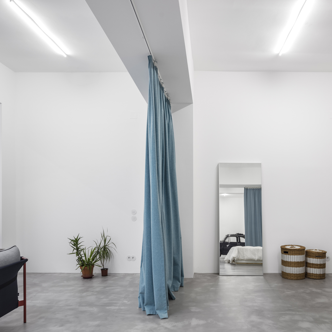
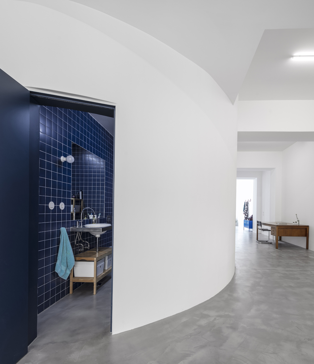
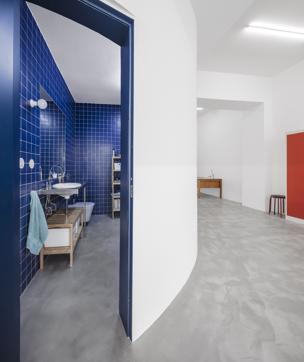
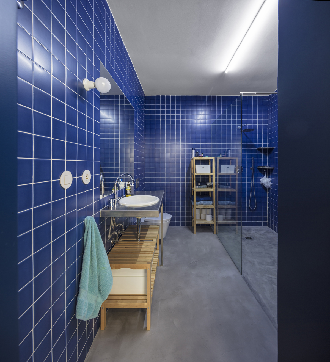
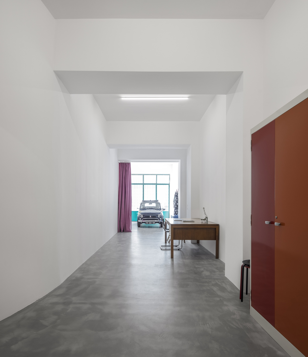
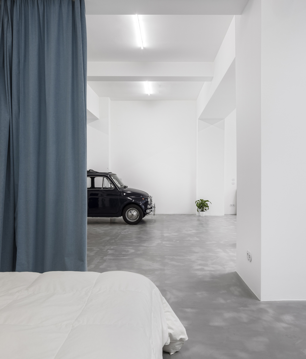
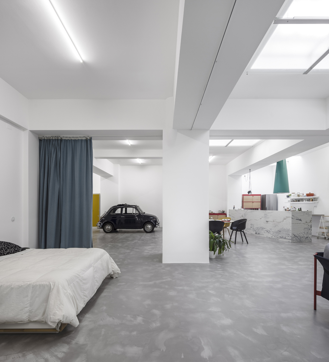
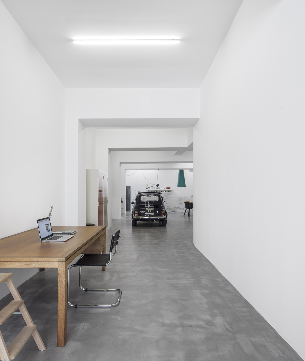
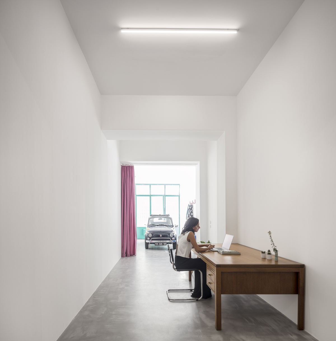

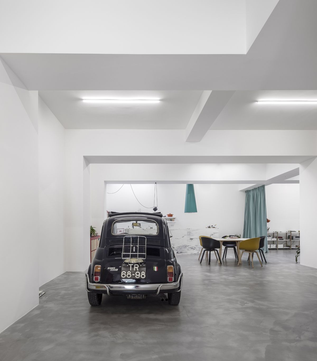
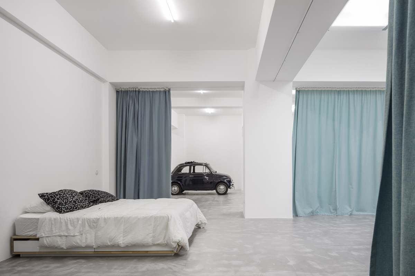
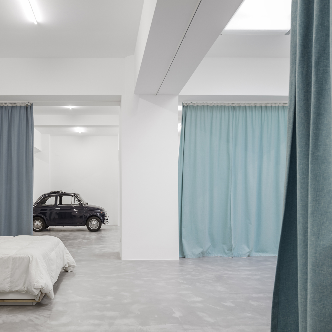
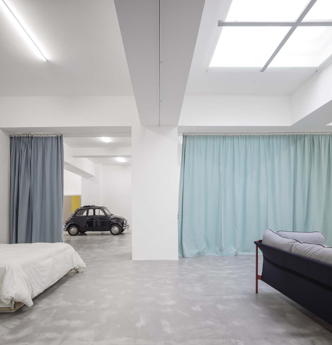

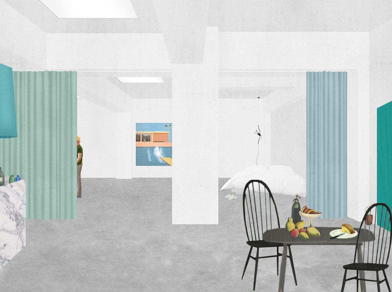
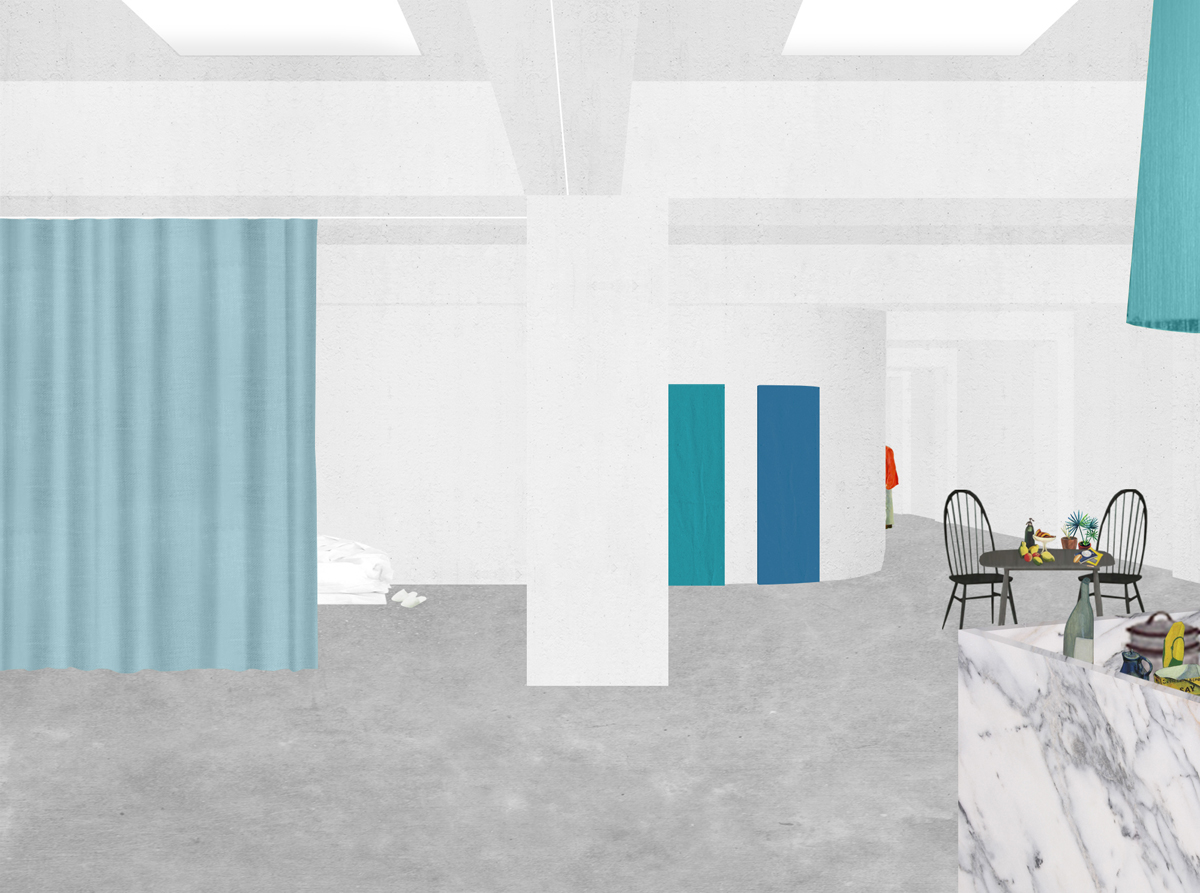
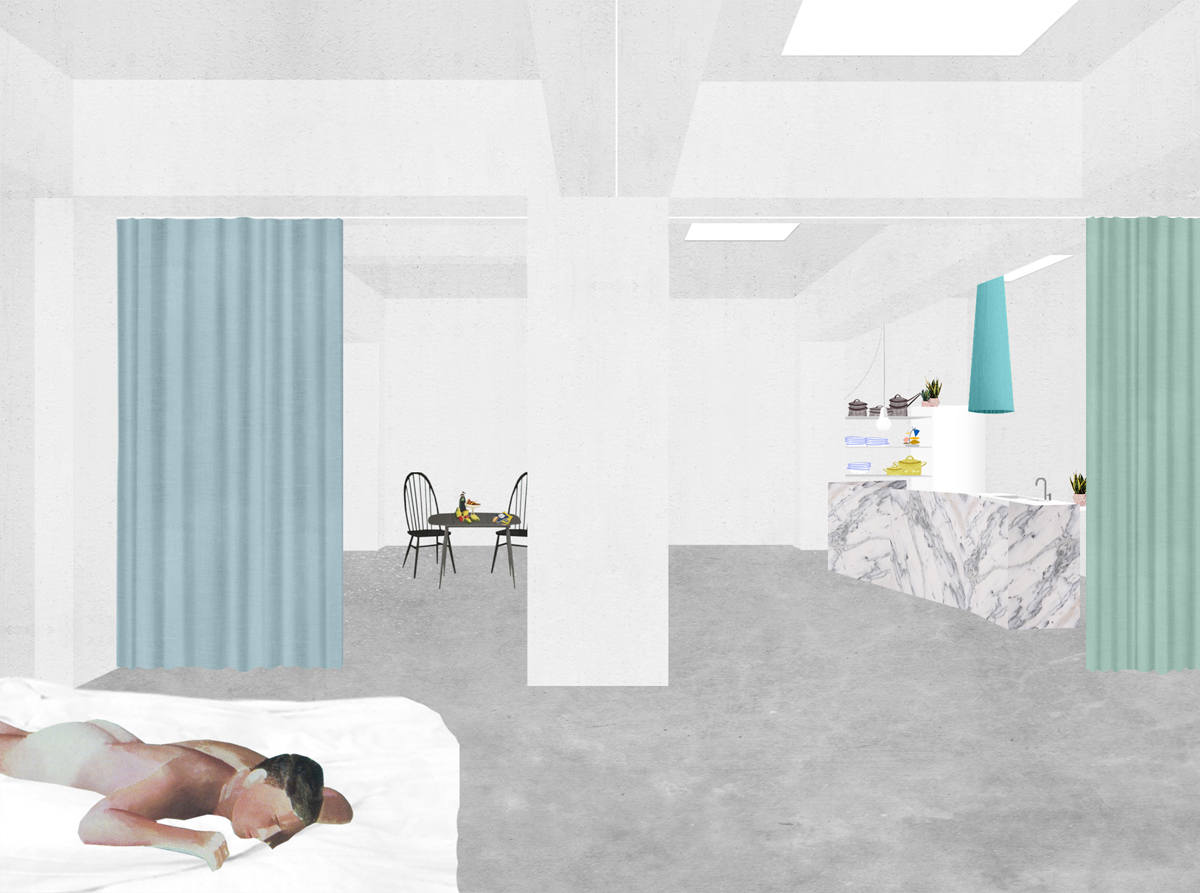
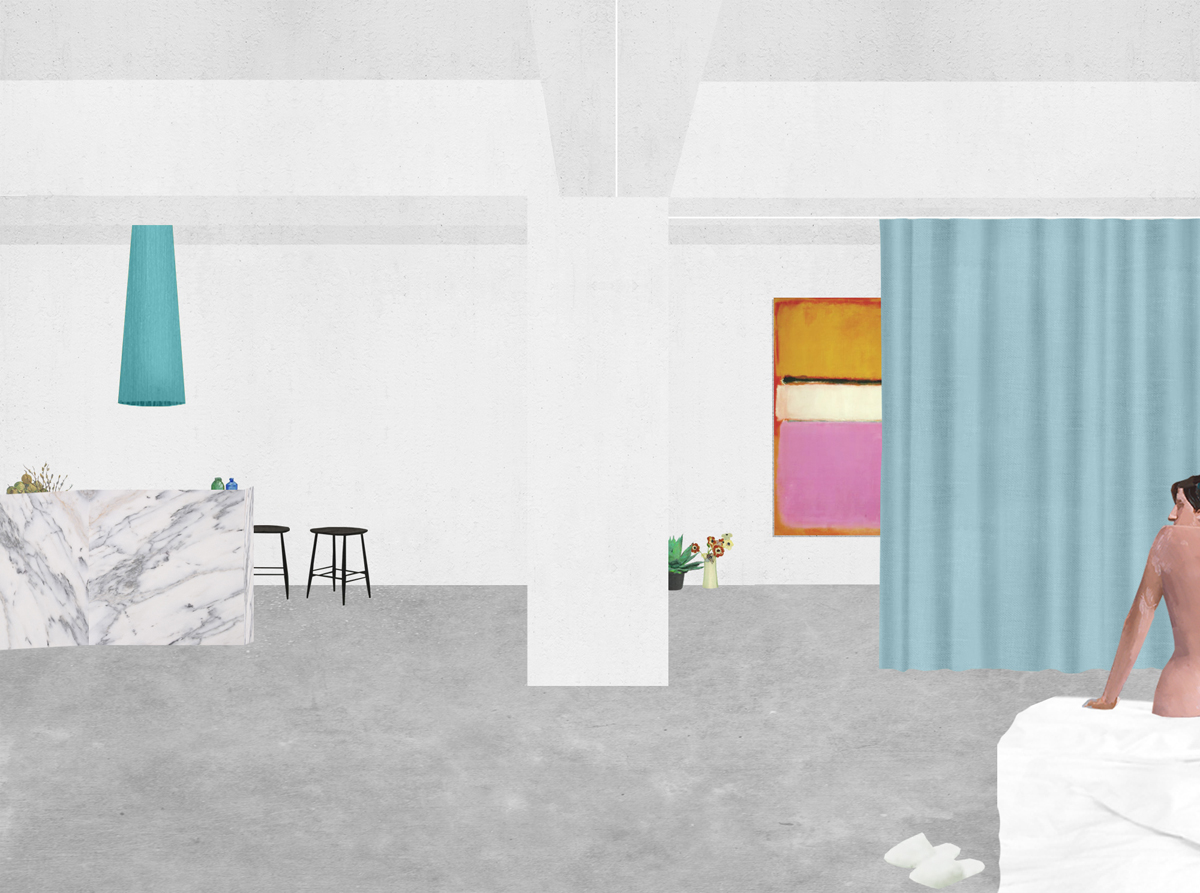
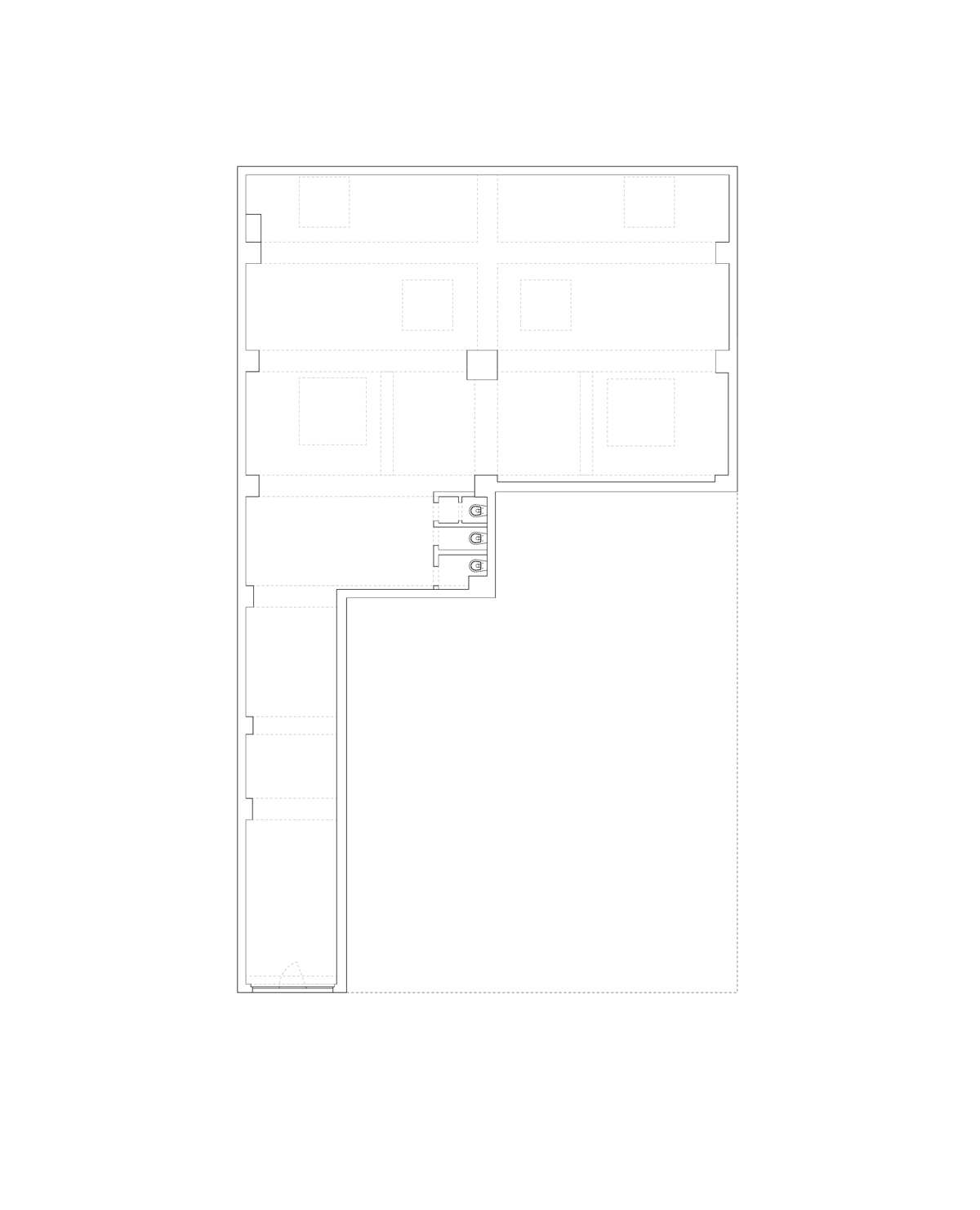

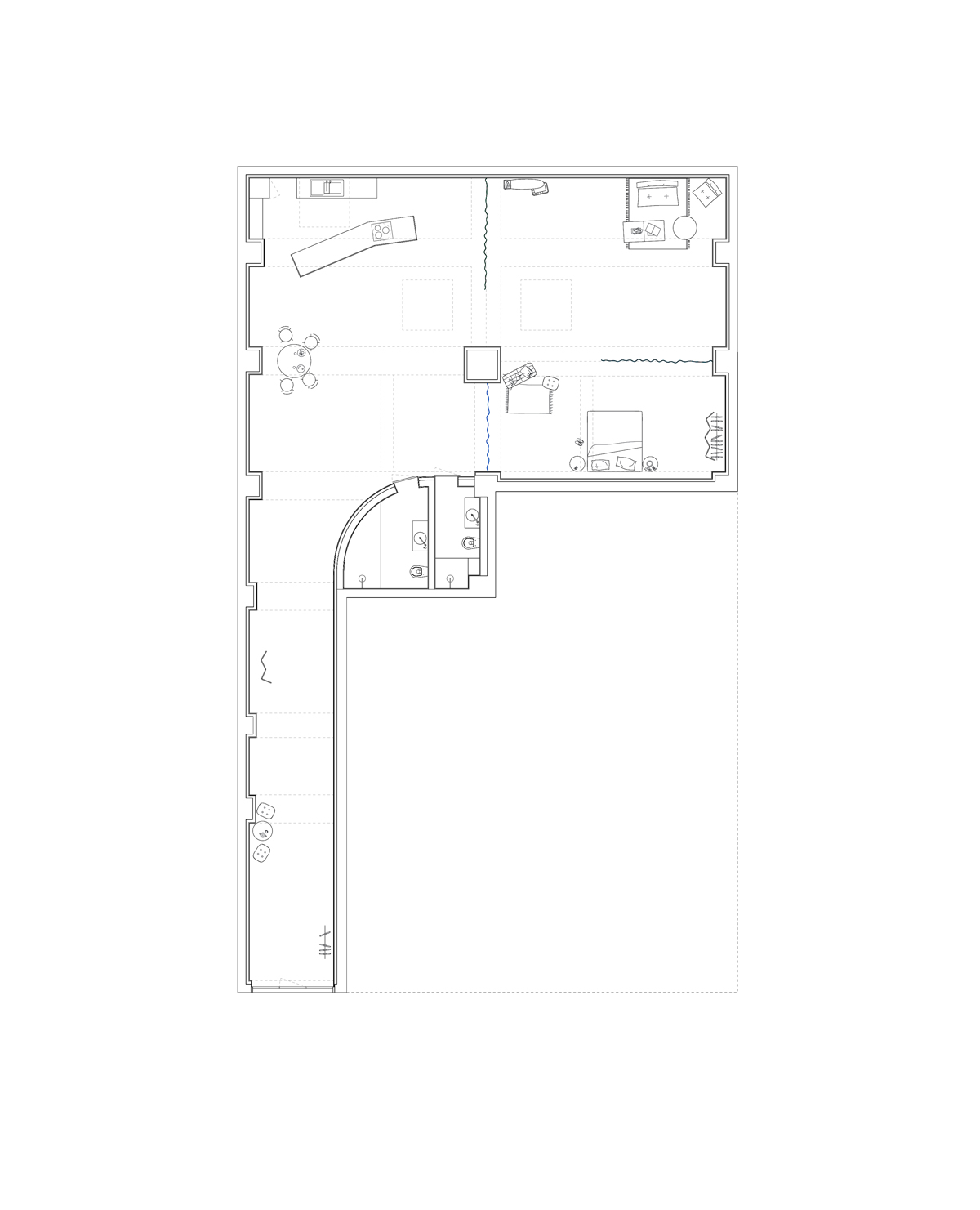

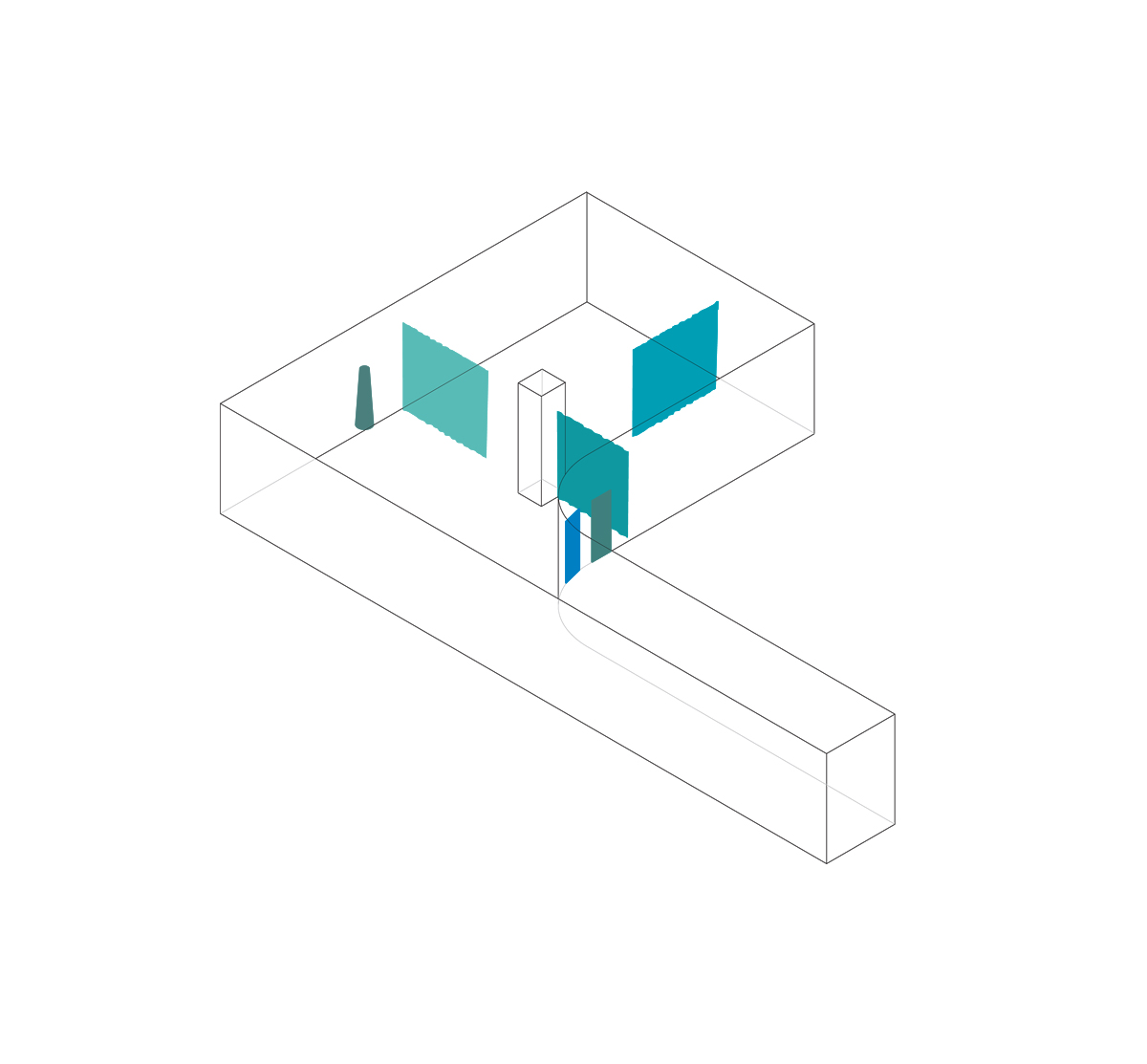












1 Comment
Muy sugerente, pero como espacio habitable no deja de ser un espacio sin ventilación y en el que nunca veras el sol.