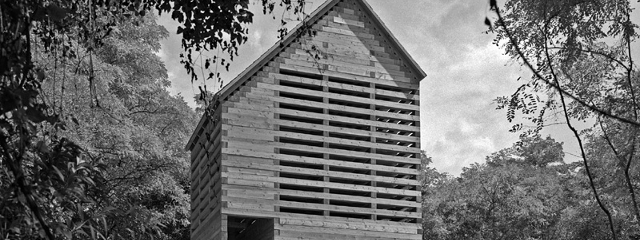The Saint James Pilgrim House project by CZITA Architects supplements the existing structures of the historical archabbey of the Benedictine monks in Pannonhalma, Hungary, by adding guest accommodation, common rooms and a wooden chapel, which is further away in the forest and marks the end point of the ensemble. It offers space for contemplation and for silent prayer in natural surroundings. A 9 m-high tower made of larch wood rises over a 20 m2 ground plan.
The construction grid composed of horizontal larch wood beams determines the arrangement of the facade openings. The beams are connected to each other by simple hard-wood pins. Neither the windows nor doors offer protection against the sun, wind or rain; neither artificial light nor heating influence the indoor climate. Designed to be a part of nature, the oratory acts as the transition between the inside and the outside. The simple wooden building was erected by client, architects and students working together.














