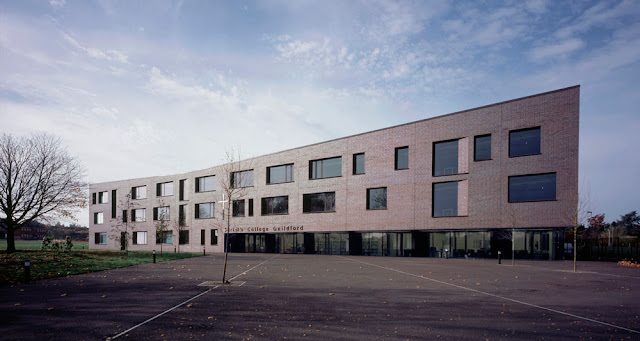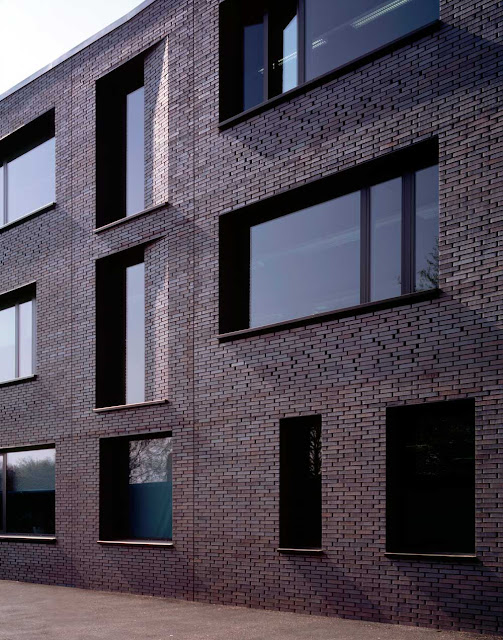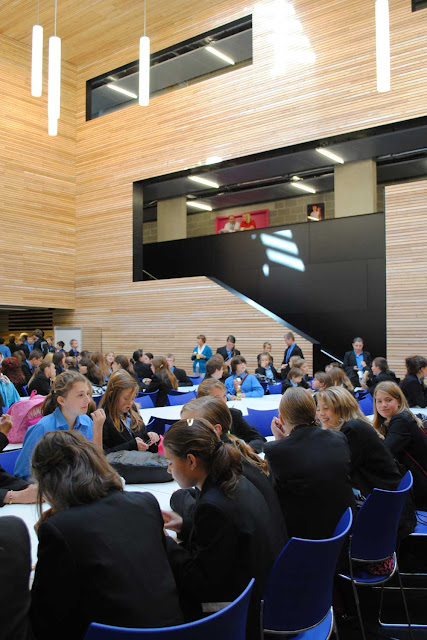DSDHA | Christ’s College, Guildford
Date:
October 9, 2012
Por Guillermo Fdez.-Abascal
Fuente: dsdha
Fotografía: Helene Binet, Tim Soar
Christ’s College Secondary School in Guildford replaces a failing 1960s secondary school, reconnects the local community through a new public route, and instils a sense of civic pride.A beautifully crafted brick exterior is punctuated with windows set deep into the façade, while the innovative ‘breathing wall’ system provides each classroom with sustainable heating and ventilation through the perforated brick skin.Staff, pupils and visitors enter into a light-filled, three-story atrium clad in timber that radiates a generous theatricality, the focal point within a compact building footprint.
Proyect:
Christ’s College
Author:
DSDHA
Completion date:
2009
2009
Site:
Guildford,UK
Guildford,UK
Client:
Christ’s College Secondary School
Christ’s College Secondary School
Colaborators:
Structural Engineer: Adams Kara Taylor
Services Engineer: Atelier Ten
Landscape: Robert Townshend
Contractor: Wates Construction
Structural Engineer: Adams Kara Taylor
Services Engineer: Atelier Ten
Landscape: Robert Townshend
Contractor: Wates Construction
Fotography:
Hélene Binet / Tim Soar
Hélene Binet / Tim Soar
Construction Sum:
£14.4 million
Other projects by DSDHA













