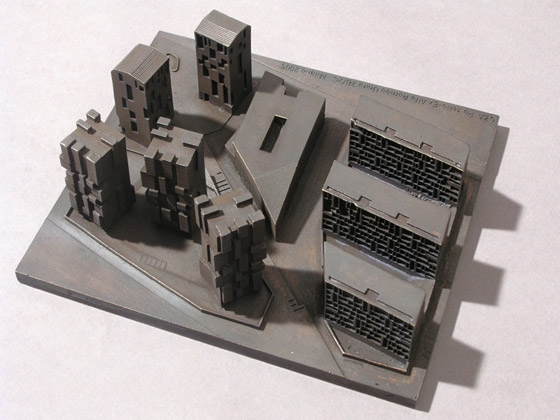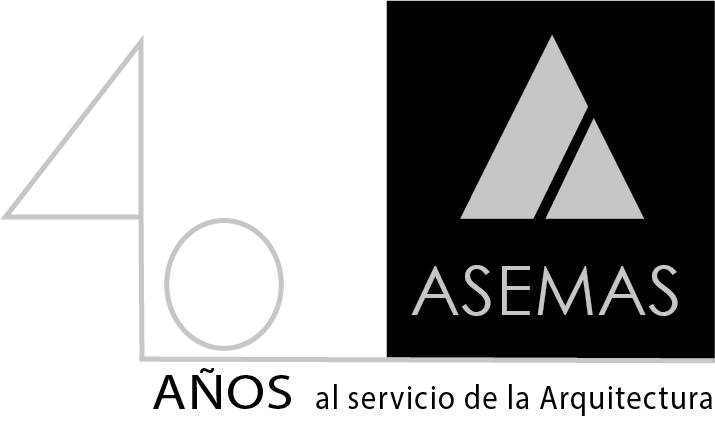The two tall buildings, one adjoining via Traiano and the other set back from the street give form together to a new square which is the starting point of the path toward the park framing the front of the Milano Fair.
The windows of varying shape and proportion, the different rolling and sliding shutter devices, the deep loggias with the steel and glass parapets are disposed following a series of permutations which maximize the long views toward the city.
The use of surface material (de-coloured terracotta tiles and white stone) and the gable silhouette constitute a critical reading of the features of post-war Milanese architecture.






















3 Comments
Me ha gustado mucho durante las primeras fotos, pero al aparecer las primeras con la planta a perdido muchos puntos, muchisimos, porque por mucho que se llame “portico” creo que redimensiona a una escala excesivamente publica y (yo tambien creo) casi llegando a lo monumental (huele a Postmoderno aqui).
De todos modos me encantaria ver como son el resto de edificios que aparecen en esa maqueta que parece de barro (o similar) y de paso un plano mas grande, porque es extraña esa ordenacion.
Muy bien el blog!
pienso que los pilares son dimensionados muy bien porque construien “un portico” elemento arquitectonico que media el espacio interior-esterior y redimensiona la escala: nadade monumental, en mi opinio
El trobo un projecte brillant, tant a escala urbana on les peces busquen crear un cert espai urbà com a les façanes on s'integren peces de gran mida amb altres que mostren l'escala domèstica de l'interior. Però crec que l'edifici falla en el punt d'encontre amb el terreny, on torna a agafar una escala monumental amb aquests pilars blancs i desvincula del pla urbà la resta del projecte.
Trobo magnífics els jocs d'ombres, transparències, materialitats i girs de cantonada que fan entendre que no s'acaba en la peça en sí sinò en el seu conjunt.