During the summer of 2010, Studio East Dining was built on top of a 35m high multi-storey car park within the live construction site of a major new commercial mixed development in Stratford, East London.
The temporary pavilion provided a unique elevated vantage-point across London’s 2012 Olympic site. A cluster of interlocking timber-lined rooms sheltered by angled translucent roofs, formed a large, singular restaurant space, allowing up to one hundred and forty guests to enjoy an intimate dining experience at communal tables whose orientation were aligned to key views of London’s emerging skyline.
The project was designed and built within ten weeks from initial briefing to opening night. With a life-span of only three weeks, the 800m2 lightweight structure was constructed with materials borrowed from the existing construction site including scaffolding boards, scaffolding poles and an industrial grade heat retractable polyethylene roof membrane. All building materials were selected for their ability to be 100% recycled following the closure of the restaurant.
Carmody Groarke Studio East Dining
Source: Carmody Groarke
Date:
February 23, 2011
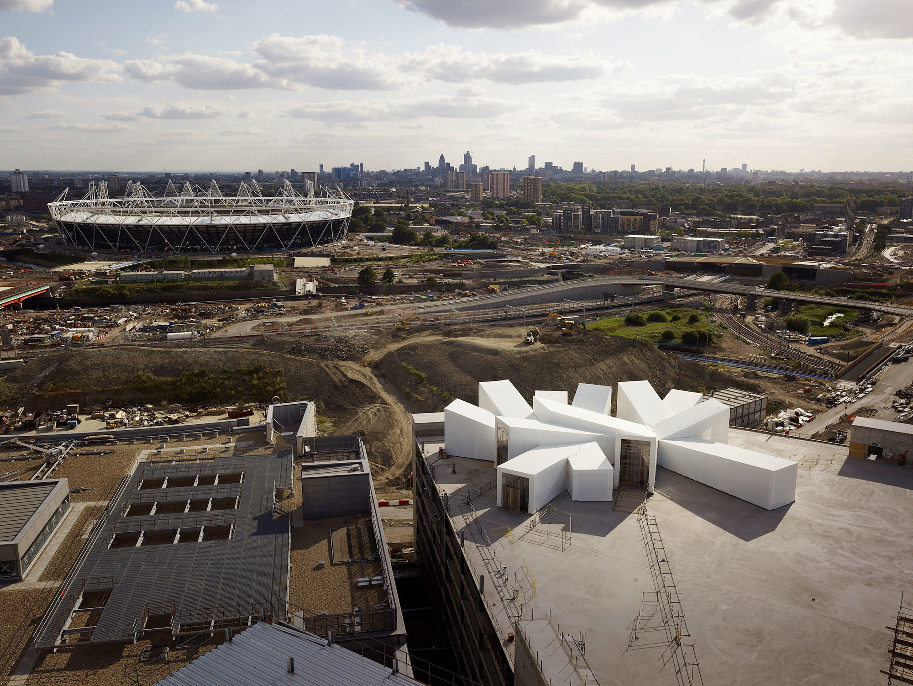
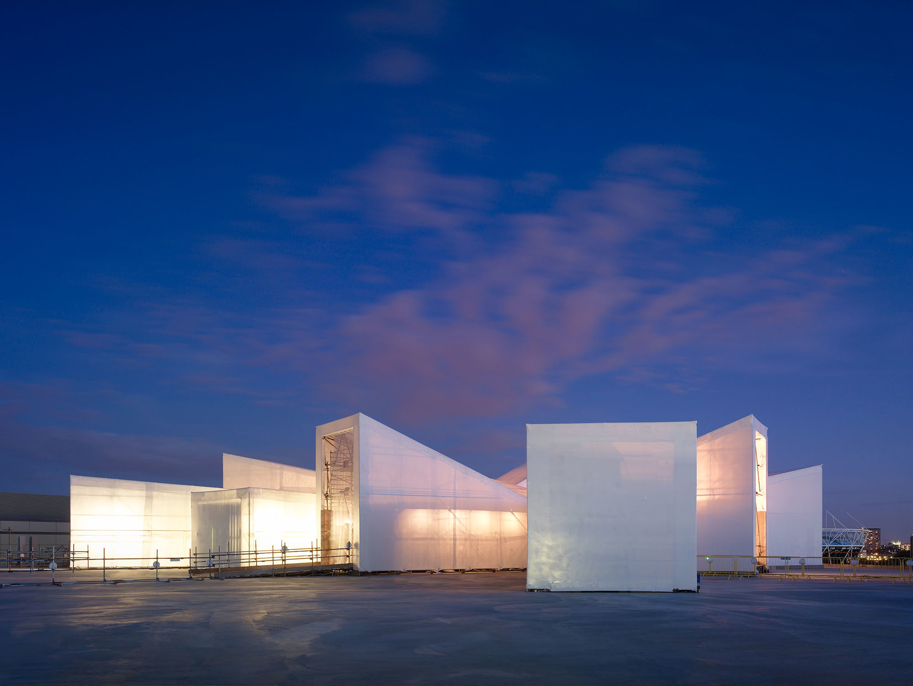

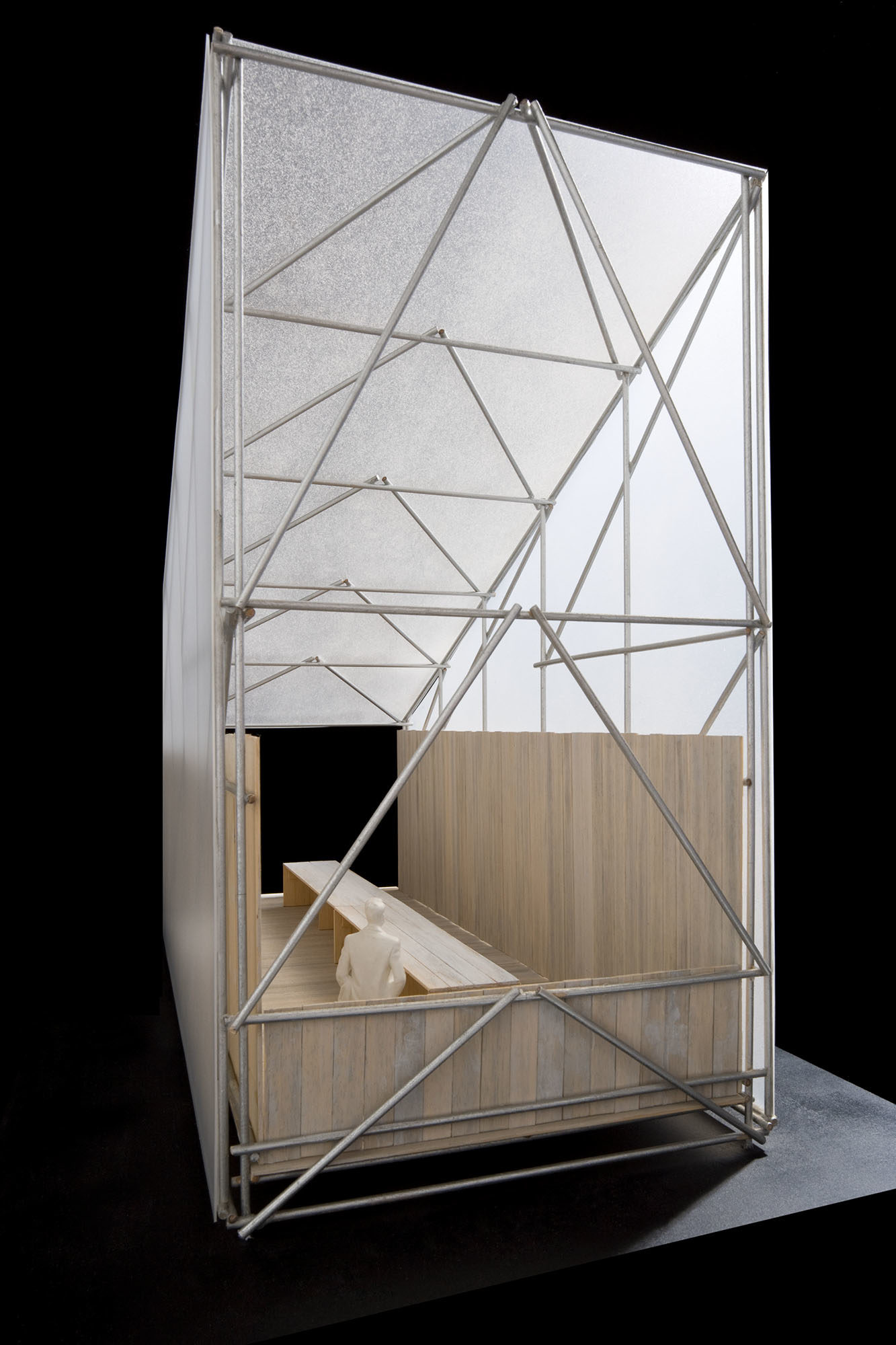
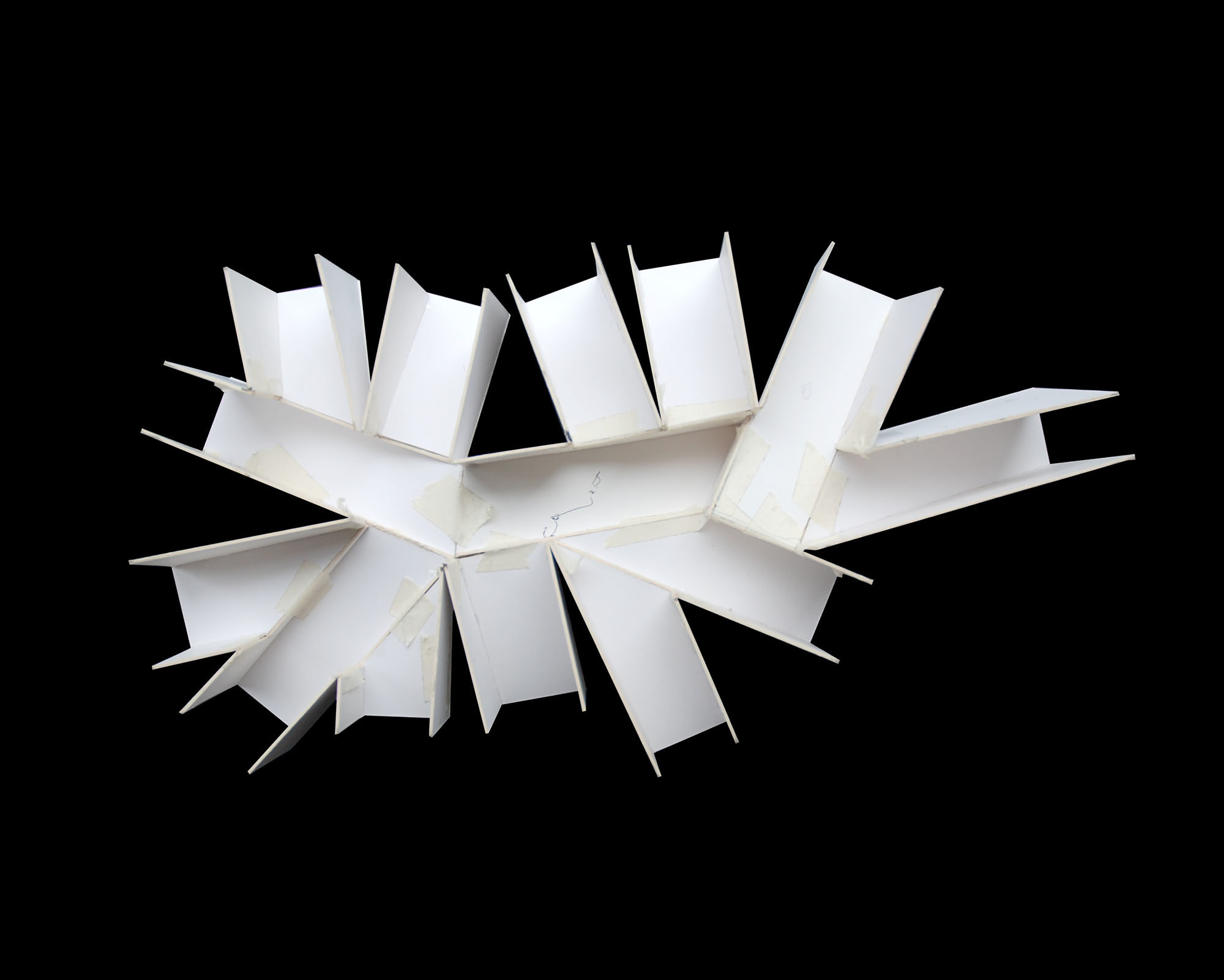


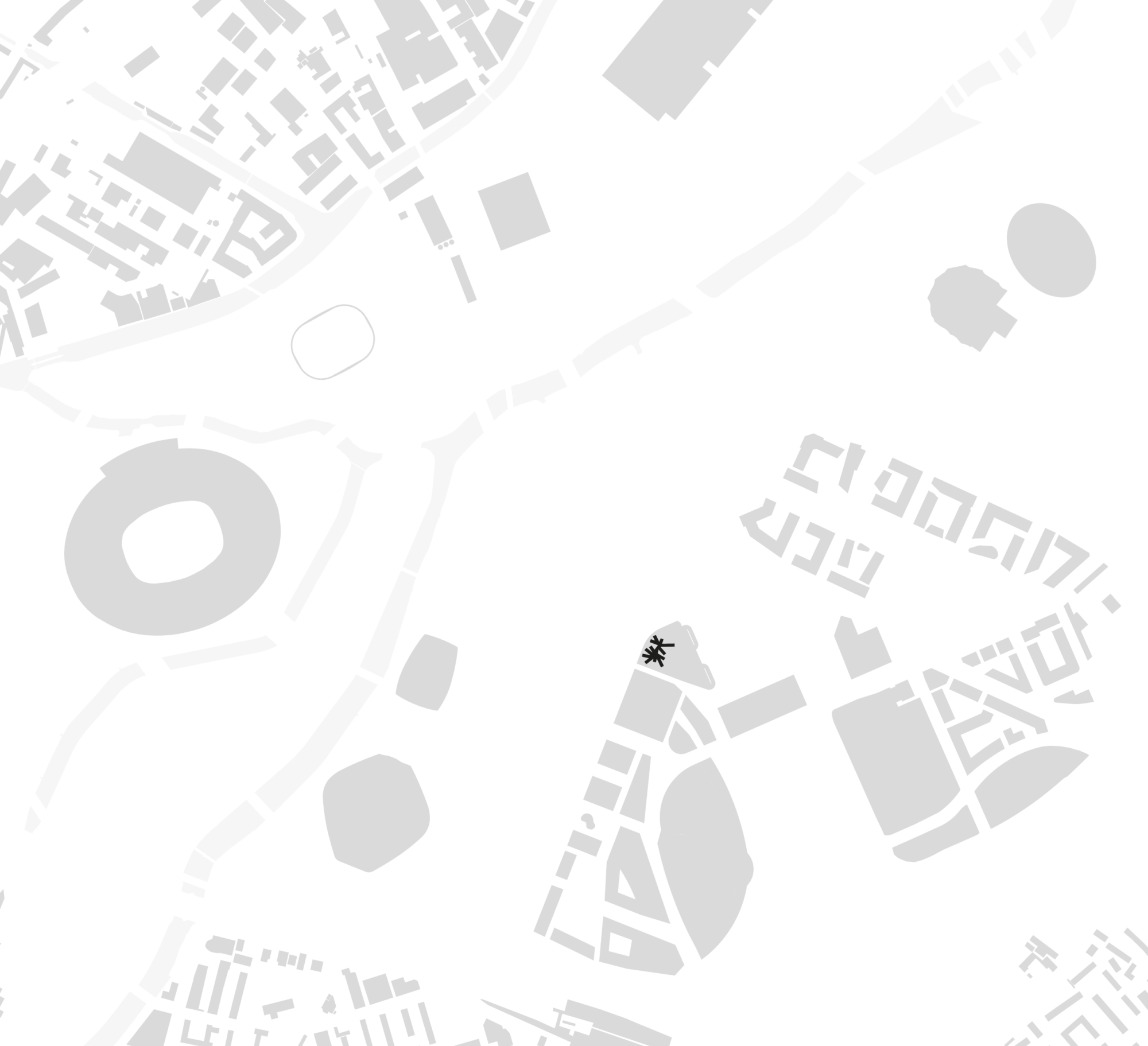
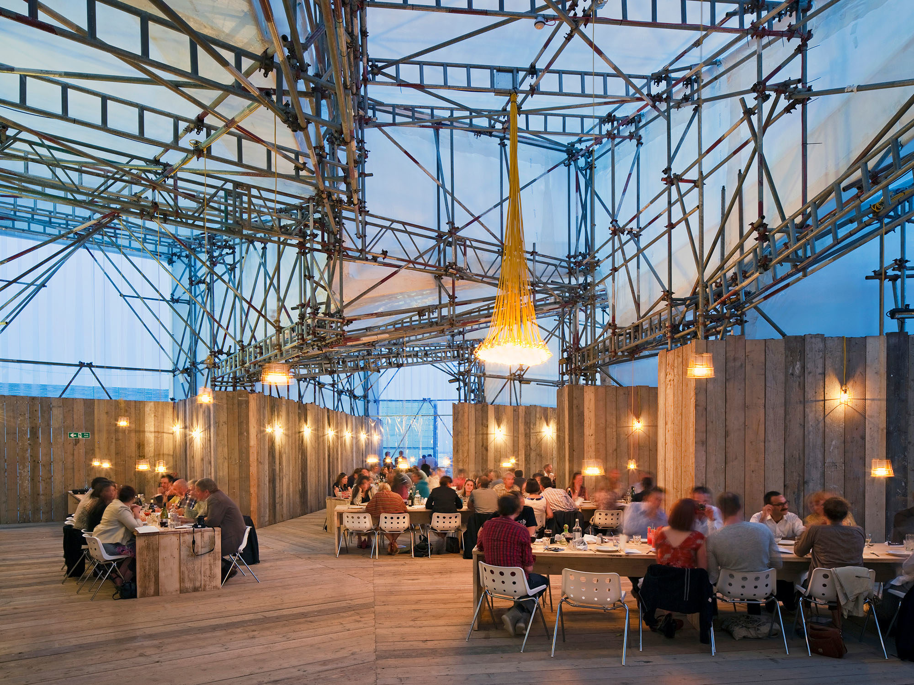

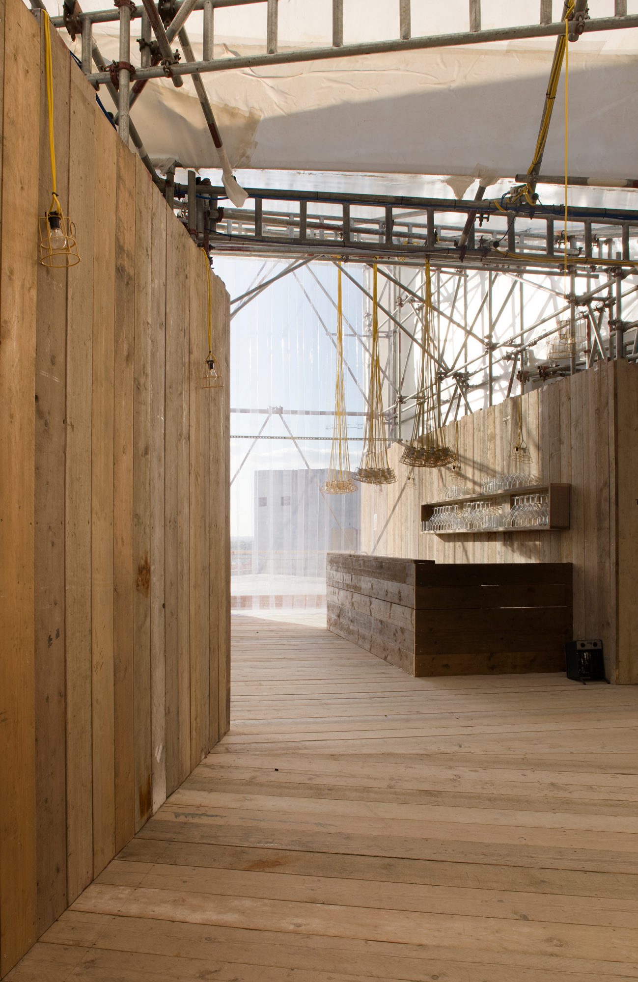
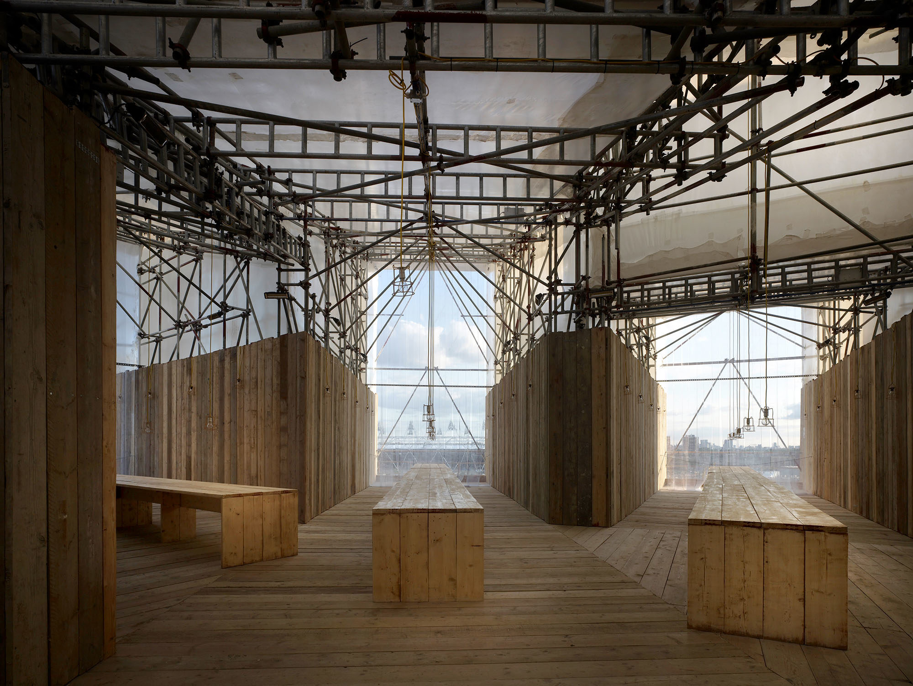
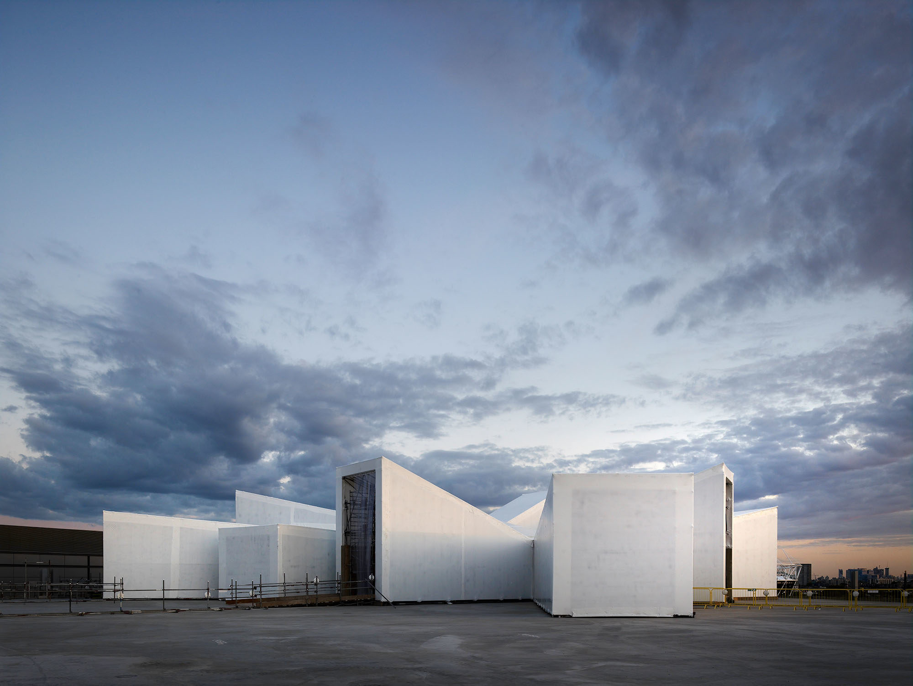
Other projects by Carmody Groarke







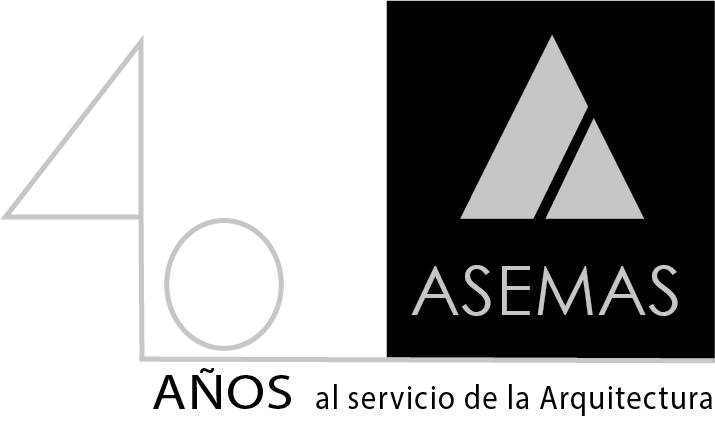
1 Comment
Buenísimo. Inspirador.